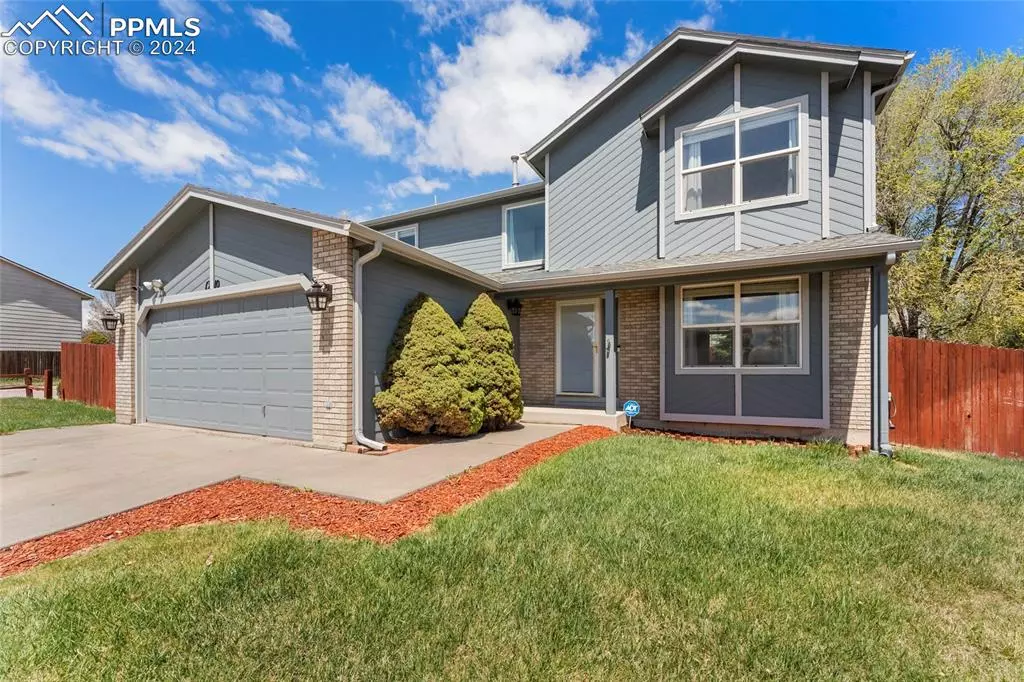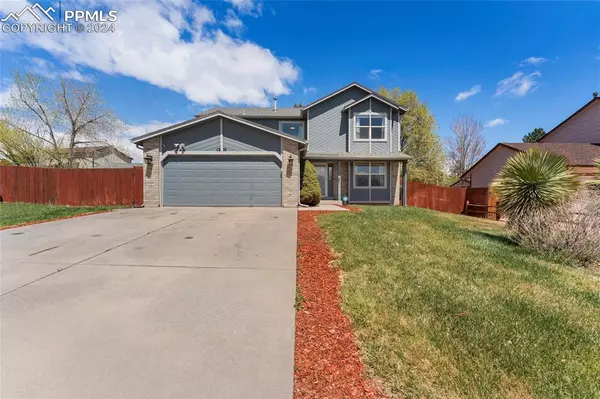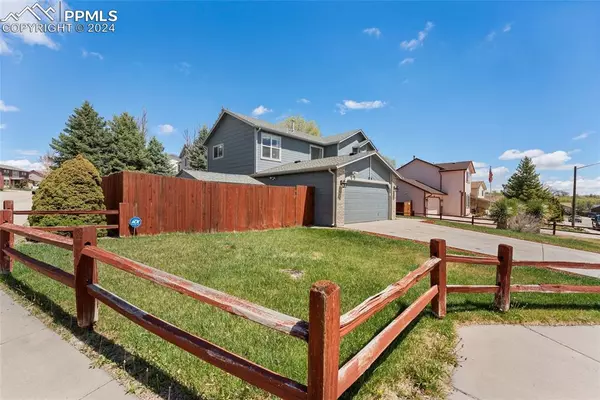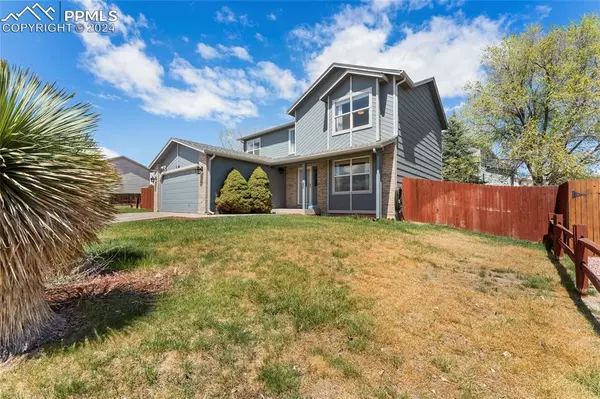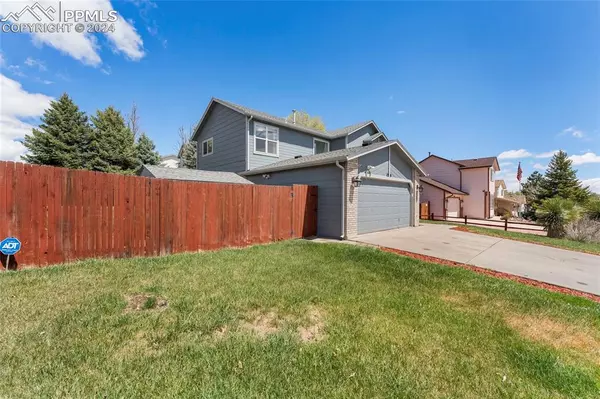$473,000
$465,000
1.7%For more information regarding the value of a property, please contact us for a free consultation.
1210 Modell DR Colorado Springs, CO 80911
4 Beds
4 Baths
3,003 SqFt
Key Details
Sold Price $473,000
Property Type Single Family Home
Sub Type Single Family
Listing Status Sold
Purchase Type For Sale
Square Footage 3,003 sqft
Price per Sqft $157
MLS Listing ID 1107941
Sold Date 07/03/24
Style 3 Story
Bedrooms 4
Full Baths 3
Half Baths 1
Construction Status Existing Home
HOA Fees $3/ann
HOA Y/N Yes
Year Built 1996
Annual Tax Amount $1,468
Tax Year 2023
Lot Size 7,914 Sqft
Property Description
Welcome to this spacious 4-bedroom, 3.5-bathroom house, perfect for a large family. With 3003 sq ft of living space, this well-maintained home offers ample room for everyone.
As you approach the property, you'll appreciate the beautifully landscaped yard, complete with a shed for additional storage. The 2-car garage provides convenience and plenty of space for your vehicles.
Step inside, and you'll find a home that has been meticulously cared for. The new interior paint adds a fresh and modern touch to the space, creating a welcoming atmosphere throughout.
The new carpet and luxury vinyl plank (LVP) floors, which were installed less than two weeks ago, provide a stylish and durable flooring option on all three levels of the house.
Included with the home are a washer, dryer, and LG fridge, making moving in a breeze.
Situated near Fort Carson and Peterson AFB, this property is perfectly located for military personnel or those working in the area.
The surrounding area is a growing community with plenty of nearby shopping and amenities, ensuring that you'll have everything you need within easy reach.
Don't miss out on the opportunity to make this house your home. Contact us today to schedule a viewing and experience the comfort and convenience it has to offer.
Location
State CO
County El Paso
Area Fountain Valley Ranch
Interior
Interior Features 5-Pc Bath, Skylight (s)
Cooling Central Air
Flooring Carpet, Ceramic Tile, Luxury Vinyl
Fireplaces Number 1
Fireplaces Type Main Level, One
Laundry Electric Hook-up, Main
Exterior
Parking Features Attached
Garage Spaces 2.0
Fence Rear
Utilities Available Cable Available, Electricity Available, Electricity Connected
Roof Type Composite Shingle
Building
Lot Description Corner, Mountain View, View of Pikes Peak
Foundation Full Basement
Water Municipal
Level or Stories 3 Story
Finished Basement 82
Structure Type Frame
Construction Status Existing Home
Schools
Middle Schools Watson
High Schools Widefield
School District Widefield-3
Others
Special Listing Condition Not Applicable
Read Less
Want to know what your home might be worth? Contact us for a FREE valuation!

Our team is ready to help you sell your home for the highest possible price ASAP



