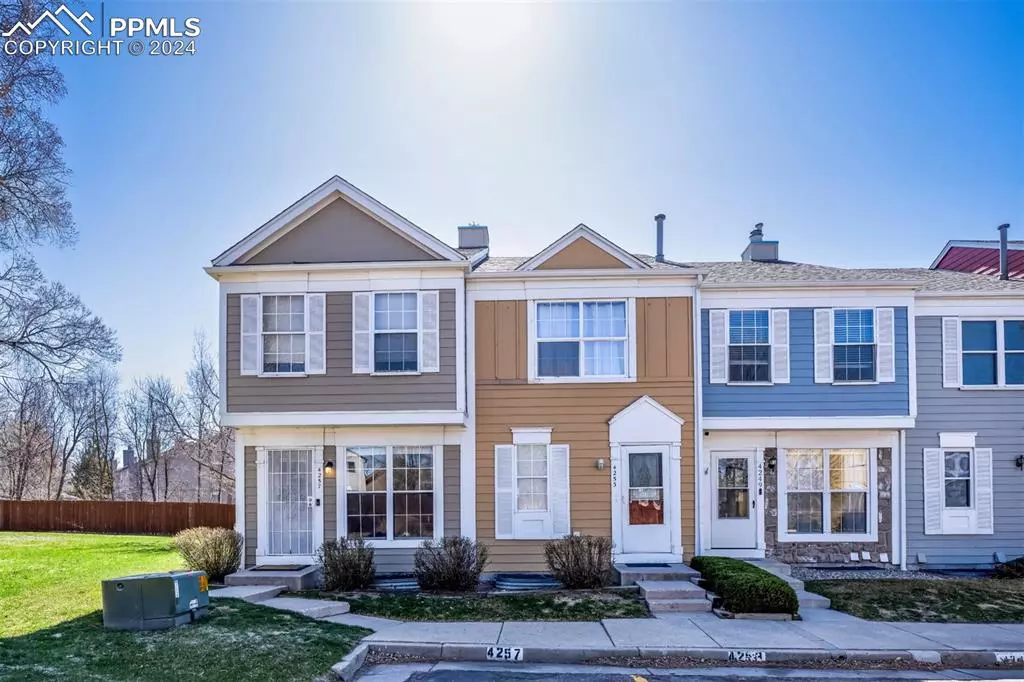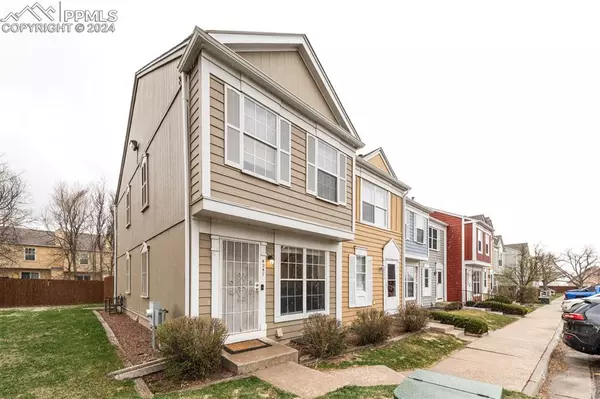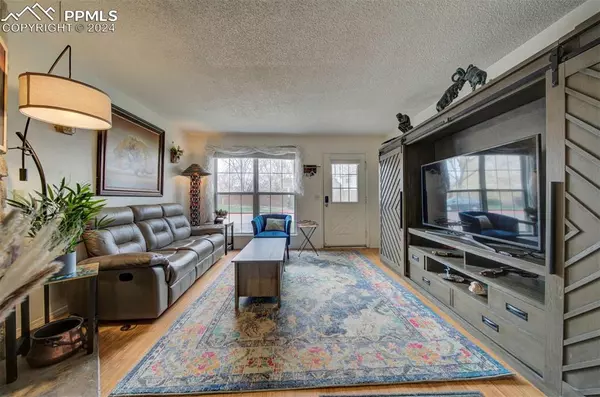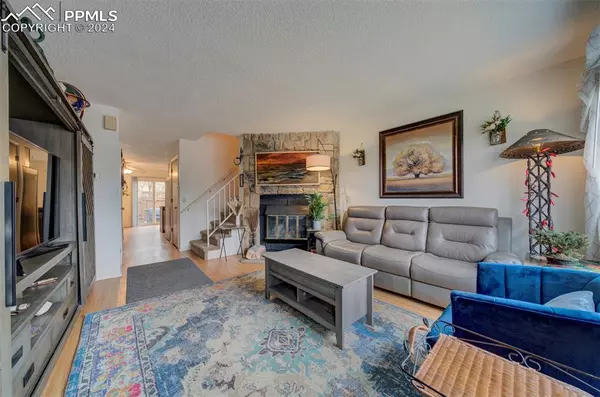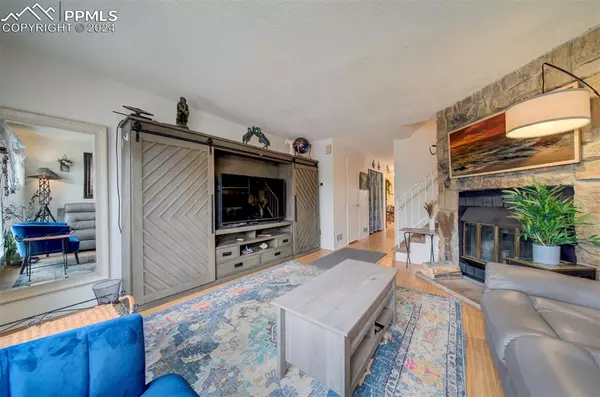$275,000
$275,000
For more information regarding the value of a property, please contact us for a free consultation.
4257 Baytown DR Colorado Springs, CO 80916
2 Beds
3 Baths
1,624 SqFt
Key Details
Sold Price $275,000
Property Type Townhouse
Sub Type Townhouse
Listing Status Sold
Purchase Type For Sale
Square Footage 1,624 sqft
Price per Sqft $169
MLS Listing ID 4719463
Sold Date 07/08/24
Style 2 Story
Bedrooms 2
Full Baths 1
Half Baths 1
Three Quarter Bath 1
Construction Status Existing Home
HOA Fees $258/mo
HOA Y/N Yes
Year Built 1984
Annual Tax Amount $681
Tax Year 2022
Lot Size 899 Sqft
Property Description
This remarkable end unit townhome offers an unparalleled sense of space and privacy, with no neighbors to the right or behind you, as it backs onto Sand Creek. Step into the fully fenced backyard, complete with a luxurious saltwater hot tub, creating an ideal setting for outdoor gatherings or a tranquil soak under the stars. As you enter the home, you'll be greeted by a spacious living room featuring a beautifully crafted stone-clad wood fireplace, perfect for cozying up during chilly Colorado evenings. The kitchen is outfitted with modern stainless steel appliances and a convenient breakfast bar, adding a touch of sophistication to the space. Adjacent to the kitchen, a generous dining area beckons, offering ample room for entertaining and enjoying meals with family and friends. Ascending to the upper level, you'll encounter two generously sized bedrooms, each boasting its own ensuite bathroom and ample closet space. Perfect for a room mate opportunity if desired. The unfinished basement provides limitless potential, offering a blank canvas for you to shape and expand your living space according to your vision and preferences. Your designated parking spot is mere steps from your doorstep, offering convenient access to your vehicle. Furthermore, the complex is impeccably maintained, showcasing a commitment to quality and ensuring a welcoming environment. The complex features an outdoor pool and playground, providing residents with enjoyable amenities for leisure and recreation. Beyond its already impressive features, this home boasts an upgraded central A/C unit and a newer furnace, ensuring optimal comfort and energy efficiency. Additionally, the seller has thoughtfully installed a new electrical panel, providing added reliability and convenience. This charming home is ready to welcome you with open arms!
Location
State CO
County El Paso
Area Sunstone
Interior
Cooling Ceiling Fan(s), Central Air
Flooring Carpet, Vinyl/Linoleum, Wood Laminate
Fireplaces Number 1
Fireplaces Type Main Level, One, Wood Burning
Laundry Basement
Exterior
Parking Features Assigned
Garage Spaces 1.0
Fence Rear
Utilities Available Electricity Connected, Natural Gas Connected
Roof Type Composite Shingle
Building
Lot Description Backs to Open Space, Trees/Woods
Foundation Full Basement
Water Municipal
Level or Stories 2 Story
Structure Type Frame
Construction Status Existing Home
Schools
School District Harrison-2
Others
Special Listing Condition Not Applicable
Read Less
Want to know what your home might be worth? Contact us for a FREE valuation!

Our team is ready to help you sell your home for the highest possible price ASAP



