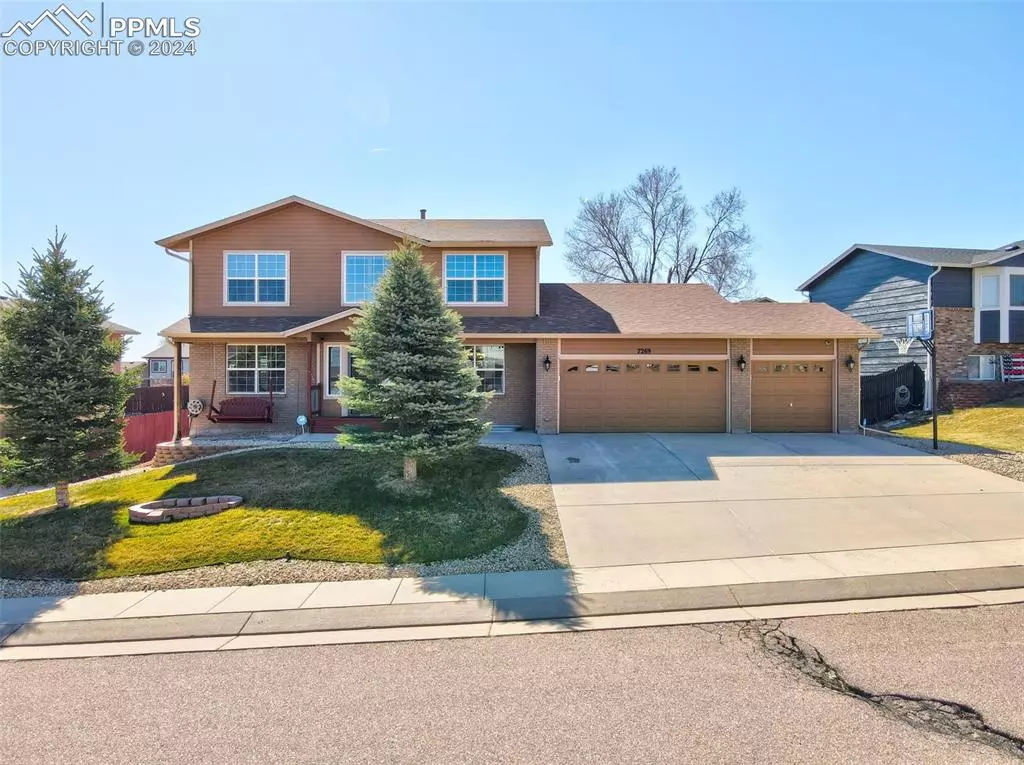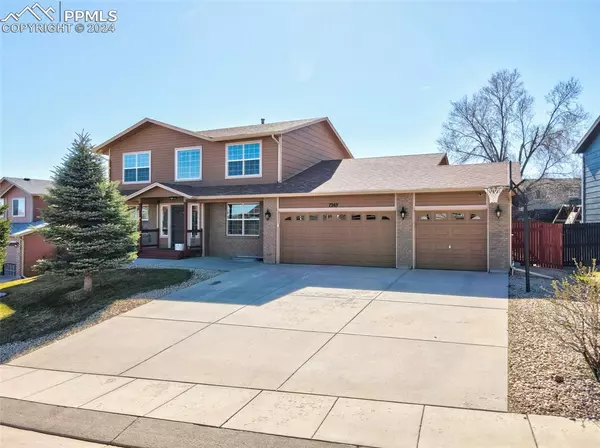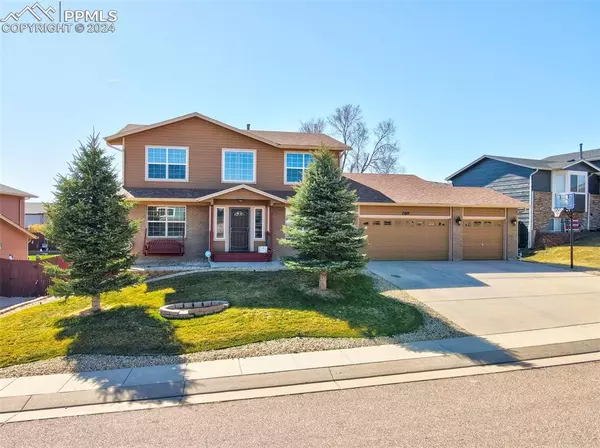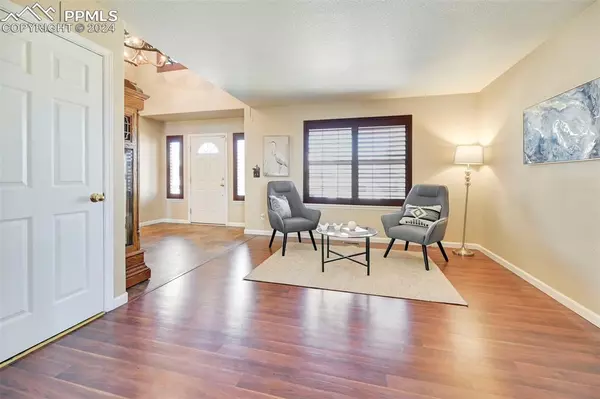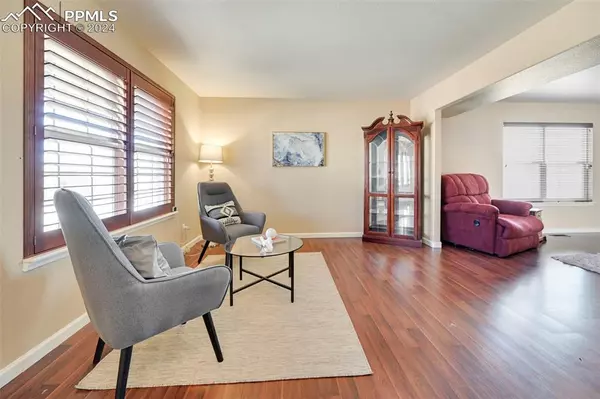$540,000
$555,000
2.7%For more information regarding the value of a property, please contact us for a free consultation.
7269 Sue LN Colorado Springs, CO 80925
6 Beds
5 Baths
4,003 SqFt
Key Details
Sold Price $540,000
Property Type Single Family Home
Sub Type Single Family
Listing Status Sold
Purchase Type For Sale
Square Footage 4,003 sqft
Price per Sqft $134
MLS Listing ID 6257916
Sold Date 06/28/24
Style 2 Story
Bedrooms 6
Full Baths 3
Half Baths 1
Three Quarter Bath 1
Construction Status Existing Home
HOA Fees $10/ann
HOA Y/N Yes
Year Built 2005
Annual Tax Amount $3,235
Tax Year 2022
Lot Size 8,676 Sqft
Property Description
This residence exudes sheer elegance! Numerous enhancements adorn the interior, such as exquisite granite countertops, top-of-the-line stainless steel appliances, pullout drawers in the pantry/cabinets, and designer blinds that fully open to embrace the natural lighting. As you enter the property you will notice the unique floor-plan seamlessly flowing from the living area, leading to the generous sized kitchen and formal dining. Off the eat in kitchen you will be greeted by the spacious main-level primary suite which boasts duel closets and a lavish 5-piece bath. Upstairs, a versatile loft awaits, perfect for a supplementary lounge area or a dedicated space for remote workers. To round out the upper level there is a jack and jill bedroom combo and an additional bed and bath. Head down to the basement where the possibilities are endless! Featuring two additional bedrooms a full bath and a humungous living space with no limits for your imagination. Furthermore, spend the warm summer days enjoying the outdoor deck and fire pit with stone seating ideal for cozy gatherings. Just minutes from I-25, powers, and a shopping center this home has it all!
Location
State CO
County El Paso
Area The Glen At Widefield
Interior
Cooling Ceiling Fan(s), Central Air
Flooring Carpet, Tile, Wood
Fireplaces Number 1
Fireplaces Type Gas
Laundry Main
Exterior
Parking Features Attached
Garage Spaces 3.0
Fence Rear
Utilities Available Cable Available, Electricity Connected, Natural Gas Available, Telephone
Roof Type Composite Shingle
Building
Lot Description See Prop Desc Remarks
Foundation Full Basement
Water Assoc/Distr, Municipal
Level or Stories 2 Story
Finished Basement 98
Structure Type Frame
Construction Status Existing Home
Schools
Middle Schools Janitell
High Schools Mesa Ridge
School District Widefield-3
Others
Special Listing Condition Not Applicable
Read Less
Want to know what your home might be worth? Contact us for a FREE valuation!

Our team is ready to help you sell your home for the highest possible price ASAP



