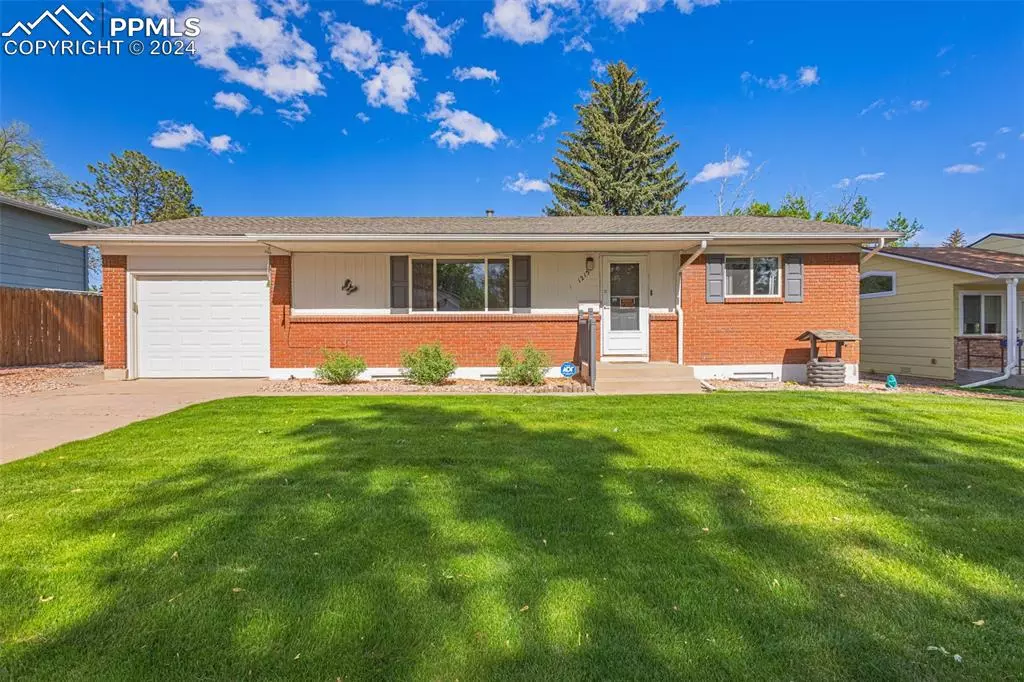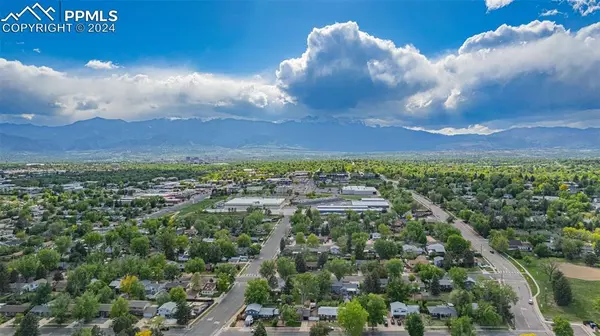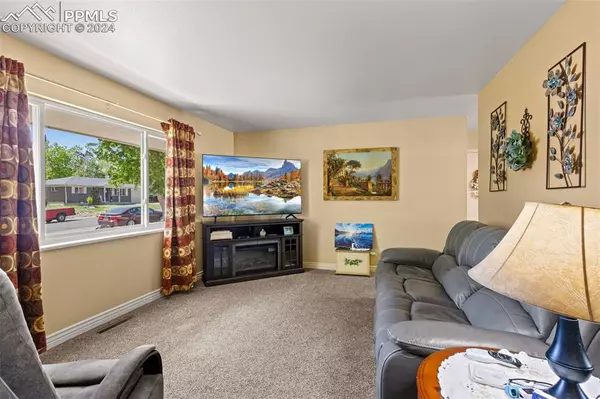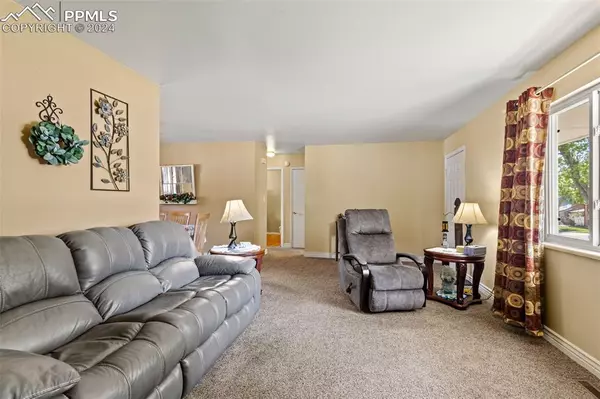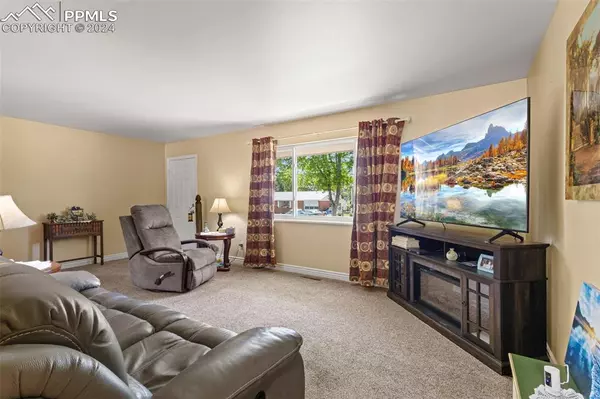$375,000
$374,900
For more information regarding the value of a property, please contact us for a free consultation.
1215 Bowser DR Colorado Springs, CO 80909
4 Beds
2 Baths
1,900 SqFt
Key Details
Sold Price $375,000
Property Type Single Family Home
Sub Type Single Family
Listing Status Sold
Purchase Type For Sale
Square Footage 1,900 sqft
Price per Sqft $197
MLS Listing ID 2434445
Sold Date 07/08/24
Style Ranch
Bedrooms 4
Full Baths 1
Three Quarter Bath 1
Construction Status Existing Home
HOA Y/N No
Year Built 1963
Annual Tax Amount $746
Tax Year 2023
Lot Size 8,250 Sqft
Property Description
This gorgeous all brick rancher is in move in condition. The living room on the main level is very large and has a stunning window to allow for a ton of natural light. There is a separate dining area adjacent to the living room. Both rooms have brand new carpet as well as new paint and wider baseboards.The kitchen is remodeled with 42" cabinetry, stainless steel sink and faucet, backsplashes throughout, and a faux wood floor. Main level bathroom has also been upgraded with a tub/shower combo with square tiles and tile accents, newer vanity, newer medicine cabinet, and newer cabinetry above the newer toilet. The master bedroom and bedroom #2 are both on the main level. The master bedroom has the new carpet, and the bedroom #2 showcases the hardwood floors that can be found under the carpet in the master bedroom, the dining area, and the living room. The basement family room stretches the full length of the home and also has the new carpet and a free-standing electric fireplace that sits in front of the full brick floor to ceiling accent wall. The third bedroom is very large and has a walk in closet and is also carpeted. The fourth bedroom is non conforming but is large enough to use as an office or den. The laundry area is in the basement and shares private space with a 3/4 bathroom and a decent amount of storage for laundry use and bathroom use. The garage is a one car, but it is oversized and stretches the length of the house from front to back. There is also room beside the home to install a carport or park an rv. The front yard of the home is absolutely stunning with its manicured green grass, but the back yard is definitely the "piece de resistance". A six foot privacy cedar fence surrounds the huge back yard and is completely xeriscaped with drip lines to the plants that need to be watered, a storage shed is in the back corner, and a covered patio to bask in the privacy. Extras include: new roof in 2023, new a/c in 2021, new garage door, and newer water heater
Location
State CO
County El Paso
Area Austin Estates
Interior
Interior Features Great Room
Cooling Ceiling Fan(s), Central Air
Flooring Carpet, Wood, Wood Laminate
Fireplaces Number 1
Fireplaces Type Electric, Free-standing
Laundry Basement
Exterior
Parking Features Attached
Garage Spaces 1.0
Utilities Available Electricity Connected, Natural Gas Available
Roof Type Composite Shingle
Building
Lot Description Level, Mountain View
Foundation Full Basement
Water Municipal
Level or Stories Ranch
Finished Basement 97
Structure Type Frame
Construction Status Existing Home
Schools
School District Colorado Springs 11
Others
Special Listing Condition Not Applicable
Read Less
Want to know what your home might be worth? Contact us for a FREE valuation!

Our team is ready to help you sell your home for the highest possible price ASAP



