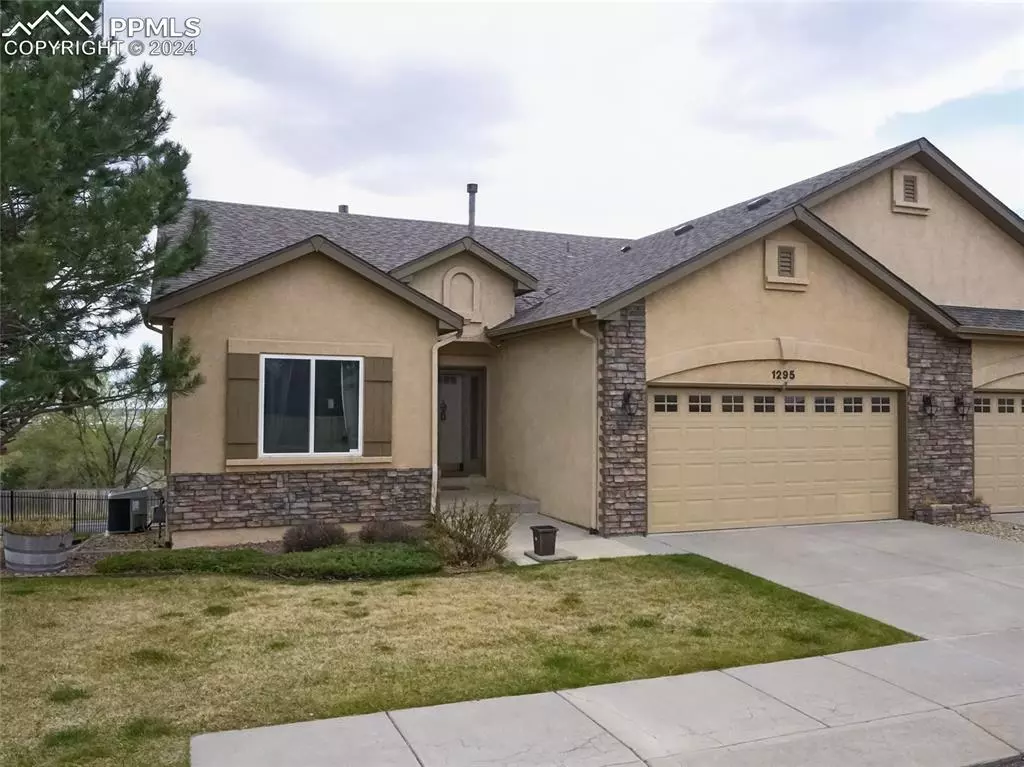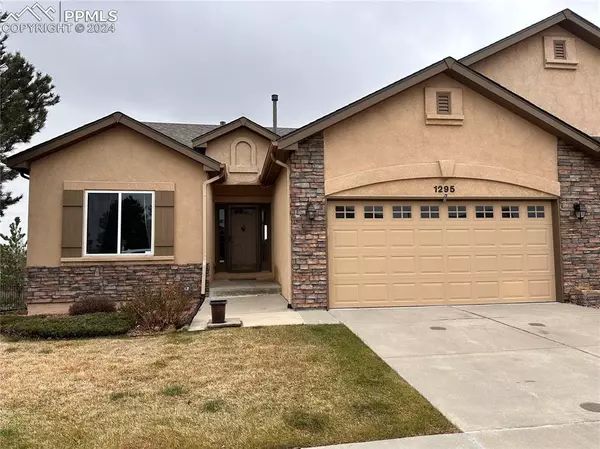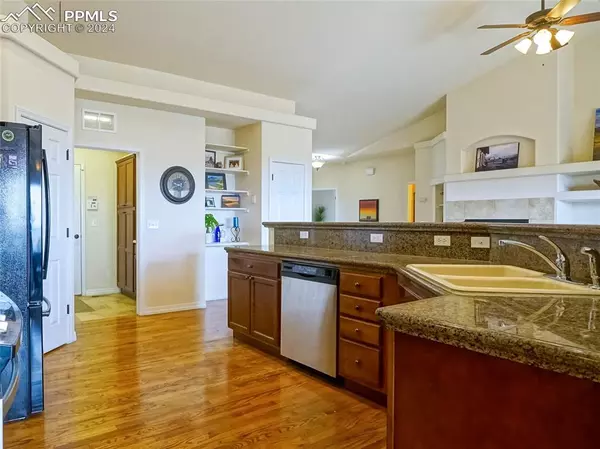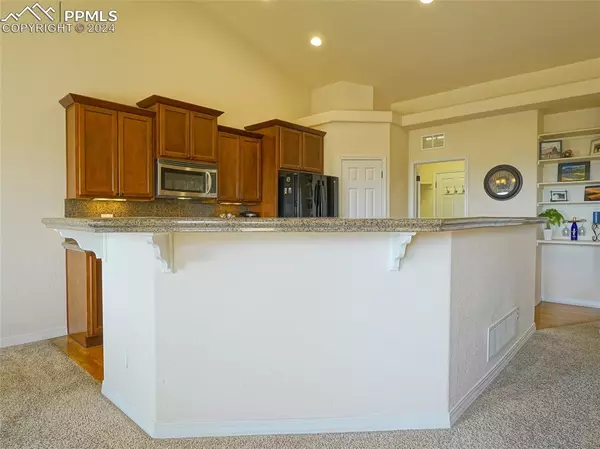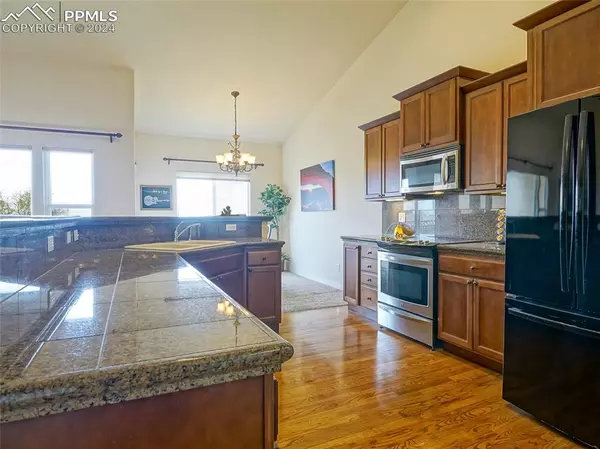$495,000
$500,000
1.0%For more information regarding the value of a property, please contact us for a free consultation.
1295 Winterhall PT Colorado Springs, CO 80906
4 Beds
3 Baths
3,068 SqFt
Key Details
Sold Price $495,000
Property Type Townhouse
Sub Type Townhouse
Listing Status Sold
Purchase Type For Sale
Square Footage 3,068 sqft
Price per Sqft $161
MLS Listing ID 7064482
Sold Date 07/03/24
Style Ranch
Bedrooms 4
Full Baths 2
Three Quarter Bath 1
Construction Status Existing Home
HOA Fees $385/mo
HOA Y/N Yes
Year Built 2006
Annual Tax Amount $1,260
Tax Year 2022
Lot Size 4,708 Sqft
Property Description
Come for the views! Stay for the comfort and easy living. This end unit townhome offers main level living and easy accessibility! The ceilings are soaring and the views are stunning. You can catch view of the front range along side sweeping city views that are sure to impress after dark. This large home has an open concept design with a well appointed kitchen, including a state of the art range/oven, granite counter tops, wood floors and a sprawling bar top. The over-sized windows show off the views from almost the entire upper level. When you first enter the home you will be greeted by an extra wide foyer decorated with wood flooring with a tile inlay. There's a second bedroom/office on the front of the home with a large window and expansive closet. The living room is ready with built-ins and the first of 2 gas fireplaces in the home. A set of French doors welcomes you into the perfectly sized primary bedroom with its own views of the city and a well planned primary bathroom. The pair of closets match the separate sinks making it easy to share the space. There is an accessible tub with heat and jets along with a large tiled walk-in shower and a separate toilet room. The walk out basement offers tons of extra living space. It has its own fireplace, a wet bar, walk out patio doors to the lower patio, and a full bath room with 2 sinks, and a beautiful tiled shower with access to both lower bedrooms as well. The walk out foundations provided for lots of natural light even in the basement! Two bedrooms and a large storage area finish out the basement level. This home is welcoming and warm. Its easy living, no exterior maintenance, the interior has been well cared for and is easy upkeep as well. You don't want to miss this one, take a peek at the views, enjoy the upper and lower patios and see yourself living here.
Location
State CO
County El Paso
Area The Enclave At Bayfield
Interior
Cooling Ceiling Fan(s), Central Air
Flooring Carpet, Ceramic Tile, Wood
Fireplaces Number 1
Fireplaces Type Basement, Gas, Main Level, Two
Laundry Electric Hook-up, Main
Exterior
Parking Features Attached
Garage Spaces 2.0
Utilities Available Cable Available, Electricity Connected, Natural Gas Connected, Telephone
Roof Type Composite Shingle
Building
Lot Description City View, Cul-de-sac, Mountain View
Foundation Walk Out
Water Municipal
Level or Stories Ranch
Finished Basement 73
Structure Type Frame
Construction Status Existing Home
Schools
School District Harrison-2
Others
Special Listing Condition Not Applicable
Read Less
Want to know what your home might be worth? Contact us for a FREE valuation!

Our team is ready to help you sell your home for the highest possible price ASAP



