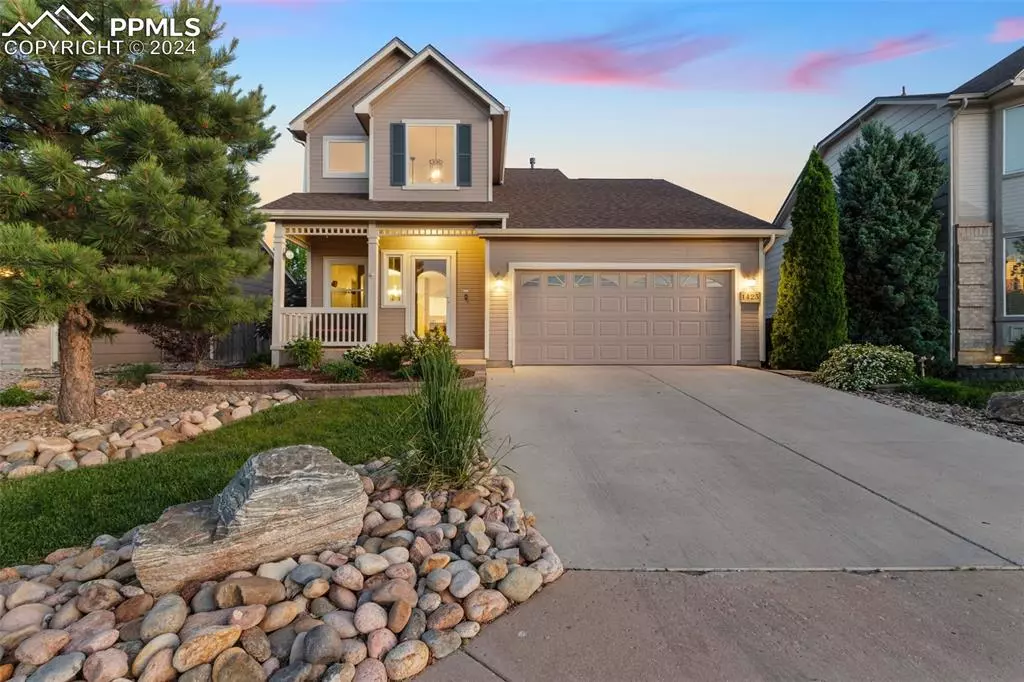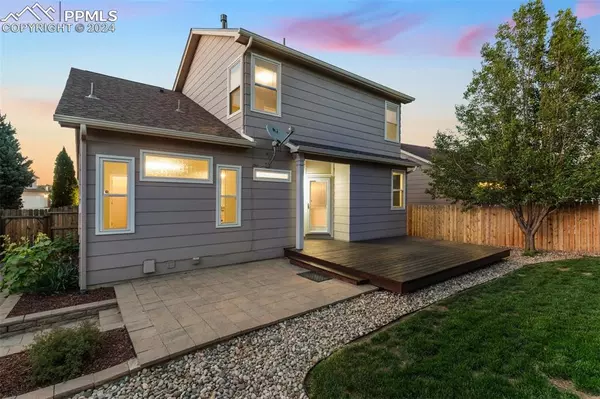$516,000
$499,000
3.4%For more information regarding the value of a property, please contact us for a free consultation.
1425 Gumwood DR Colorado Springs, CO 80906
5 Beds
4 Baths
2,524 SqFt
Key Details
Sold Price $516,000
Property Type Single Family Home
Sub Type Single Family
Listing Status Sold
Purchase Type For Sale
Square Footage 2,524 sqft
Price per Sqft $204
MLS Listing ID 4773633
Sold Date 07/08/24
Style 2 Story
Bedrooms 5
Full Baths 3
Half Baths 1
Construction Status Existing Home
HOA Y/N No
Year Built 1998
Annual Tax Amount $1,286
Tax Year 2022
Lot Size 5,651 Sqft
Property Description
Looking for an absolute gem in Cheyenne Meadows? Look no further!!! This meticulously landscaped lot offers a picturesque setting with breathtaking views of the Colorado front range. As you walk through the front door, you’ll be greeted with stunning wood floors and abundant natural light that sweeps the large open living space leading to your formal dining area. The spacious luxury kitchen boasts stainless steel appliances, beautifully updated soft-close cabinets, and exquisite granite countertops. The kitchen walks directly out to the back patio which has been appointed with an oversized redwood deck giving you seamless indoor/outdoor entertainment against the backdrop of those majestic mountain views. Also on the main level, you’ll find your primary suite featuring an ensuite bath and a cedar-lined walk-in closet! Upstairs, discover two sizable bedrooms, a generous loft, and an updated full bath. The basement offers a vast open living area adaptable to various uses, complemented by two additional bedrooms and another full bath. With recent upgrades including a 2021 furnace and impact-resistant roof shingles, alongside newer windows and a 2015 water heater, this home exemplifies both elegance and efficiency. Conveniently located minutes from Fort Carson, the Broadmoor, and the World Arena, with easy access to I-25 and S Academy…. don't miss the opportunity to make it yours!
Location
State CO
County El Paso
Area Cheyenne Meadows South
Interior
Cooling Ceiling Fan(s), Central Air
Exterior
Parking Features Attached
Garage Spaces 2.0
Utilities Available Electricity Connected
Roof Type Composite Shingle
Building
Lot Description See Prop Desc Remarks
Foundation Full Basement
Water Municipal
Level or Stories 2 Story
Finished Basement 97
Structure Type Frame
Construction Status Existing Home
Schools
Middle Schools Fox Meadow
High Schools Harrison
School District Harrison-2
Others
Special Listing Condition Not Applicable
Read Less
Want to know what your home might be worth? Contact us for a FREE valuation!

Our team is ready to help you sell your home for the highest possible price ASAP







