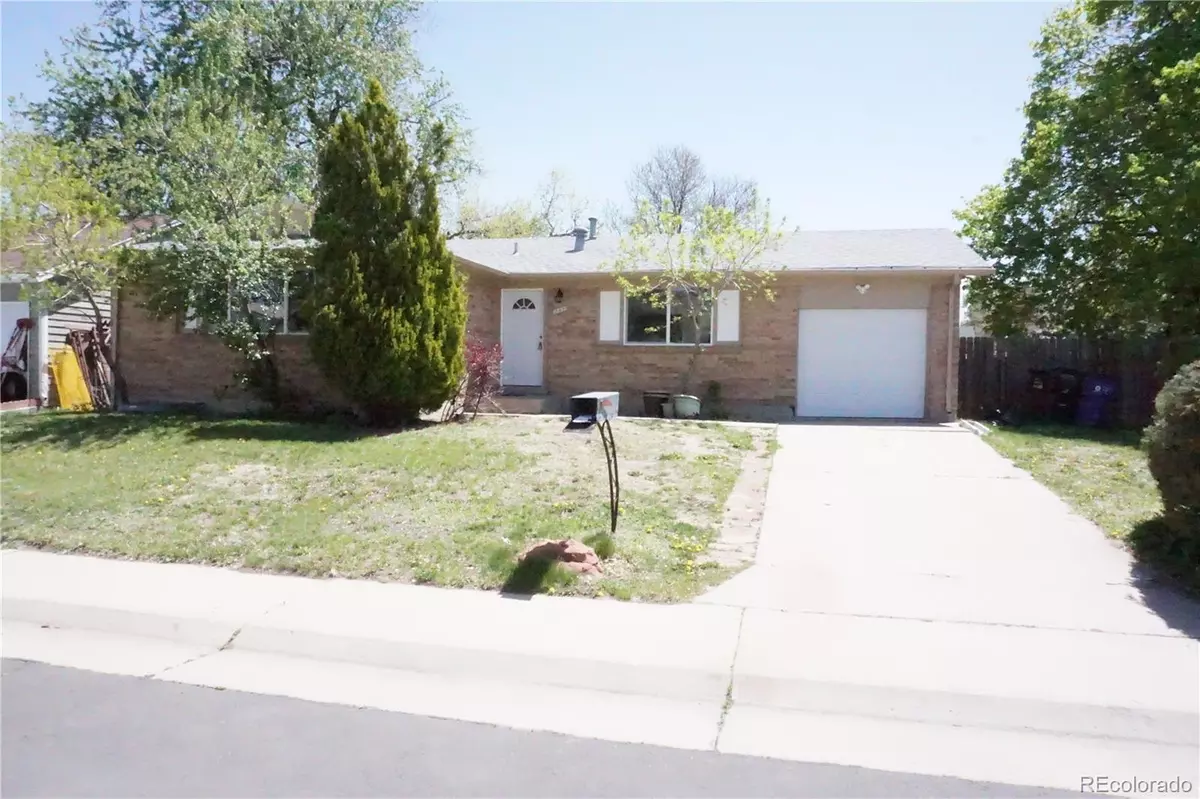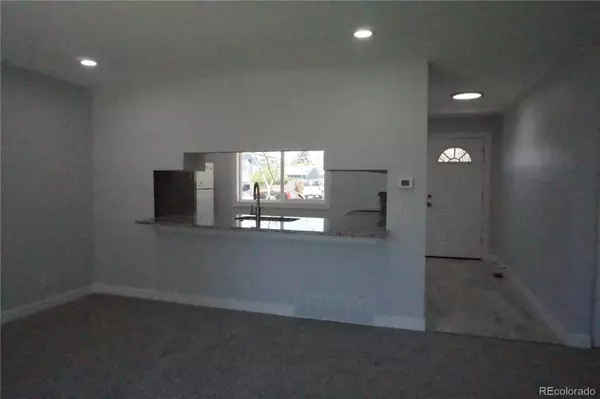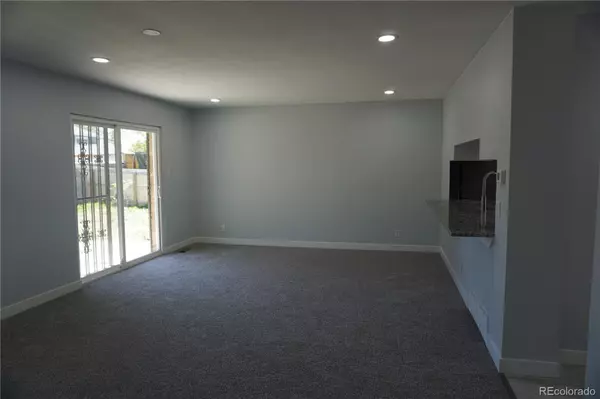$525,000
$534,900
1.9%For more information regarding the value of a property, please contact us for a free consultation.
5232 Ursula WAY Denver, CO 80239
5 Beds
3 Baths
2,458 SqFt
Key Details
Sold Price $525,000
Property Type Single Family Home
Sub Type Single Family Residence
Listing Status Sold
Purchase Type For Sale
Square Footage 2,458 sqft
Price per Sqft $213
Subdivision Montbello
MLS Listing ID 6904697
Sold Date 07/08/24
Bedrooms 5
Full Baths 2
Three Quarter Bath 1
HOA Y/N No
Abv Grd Liv Area 1,261
Originating Board recolorado
Year Built 1970
Annual Tax Amount $1,854
Tax Year 2022
Lot Size 7,405 Sqft
Acres 0.17
Property Description
Welcome to your new home featuring an all brand new interior, all new lighting, all new fixtures, new flooring and brand new appliances that include a stainless steel refrigerator, stove/range/oven, microwave and a dishwasher. The kitchen boasts beautifully chosen granite counter tops and new cabinetry along with fresh tiled floors. There are 3 bedrooms on the main floor. The primary bedroom enjoys a private bathroom while the other 2 bedrooms share a beautiful full sized bathroom. The basement is beautifully finished with 2 more bedrooms and another 3/4 sized bathroom. You will be pleasantly surprised at the size of basement and how spacious the area is - there is plenty of room for an office, game room area, tv/living room or whatever your imagination allows.
This home also has brand new windows throughout. The yard is accessed through a set of double doors that allows for a lot of natural light. Enjoy the warm summer days in the backyard while BBQing, entertaining, etc. For car storage, there is a one car attached garage with access to the backyard. If you're looking for a beautiful home with a lot of space, this is the one for you!
All information deemed reliable but not guaranteed, Buyer and/or Buyer's agent to verify all information.
Location
State CO
County Denver
Zoning S-SU-D
Rooms
Basement Full
Main Level Bedrooms 3
Interior
Interior Features Granite Counters
Heating Forced Air
Cooling None
Flooring Carpet, Tile
Fireplace N
Appliance Dishwasher, Disposal, Microwave, Oven, Range, Refrigerator
Laundry In Unit
Exterior
Exterior Feature Private Yard
Garage Spaces 1.0
Fence Full
Utilities Available Electricity Connected
Roof Type Composition
Total Parking Spaces 1
Garage Yes
Building
Lot Description Level
Sewer Public Sewer
Water Public
Level or Stories One
Structure Type Brick,Frame
Schools
Elementary Schools Amesse
Middle Schools Noel Community Arts School
High Schools Dr. Martin Luther King
School District Denver 1
Others
Senior Community No
Ownership Agent Owner
Acceptable Financing Cash, Conventional, FHA, VA Loan
Listing Terms Cash, Conventional, FHA, VA Loan
Special Listing Condition HUD Owned
Read Less
Want to know what your home might be worth? Contact us for a FREE valuation!

Our team is ready to help you sell your home for the highest possible price ASAP

© 2024 METROLIST, INC., DBA RECOLORADO® – All Rights Reserved
6455 S. Yosemite St., Suite 500 Greenwood Village, CO 80111 USA
Bought with Brokers Guild Real Estate






