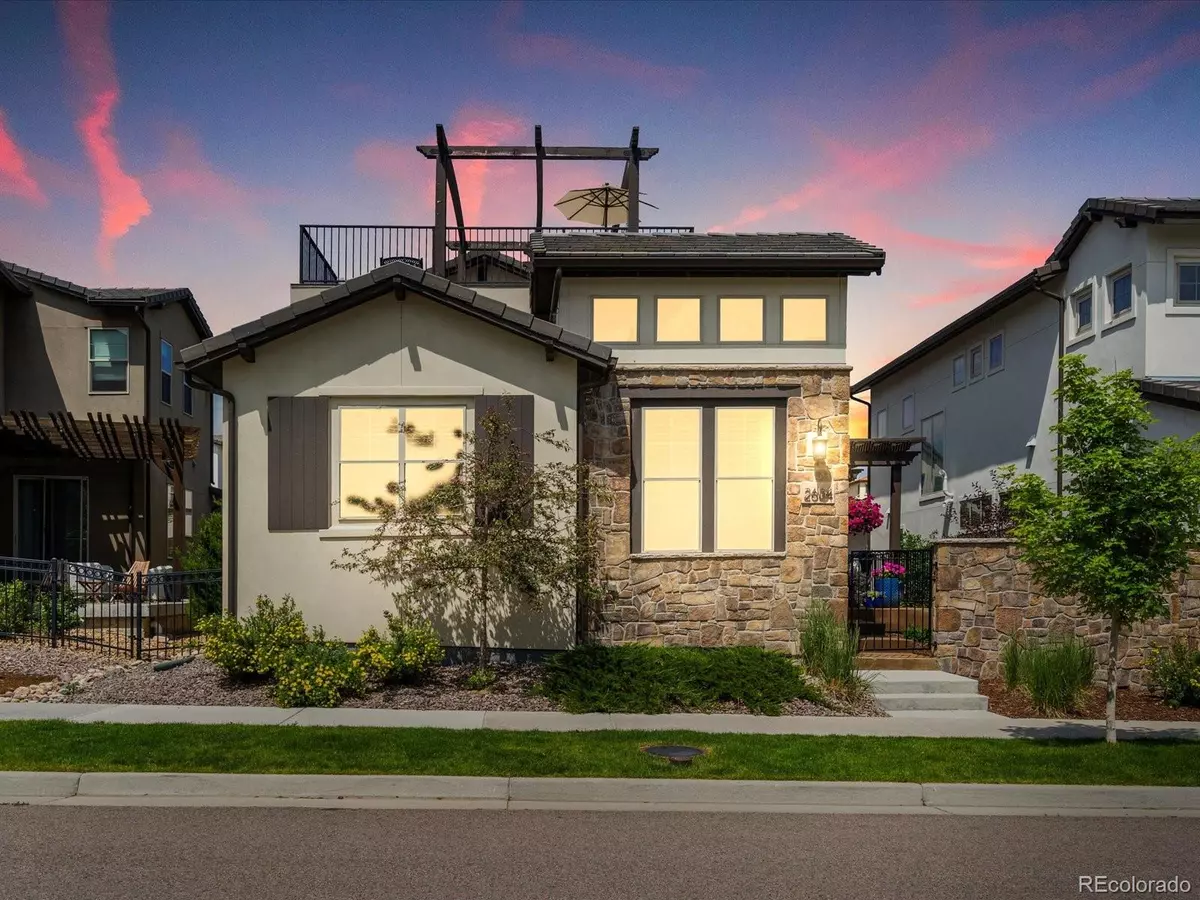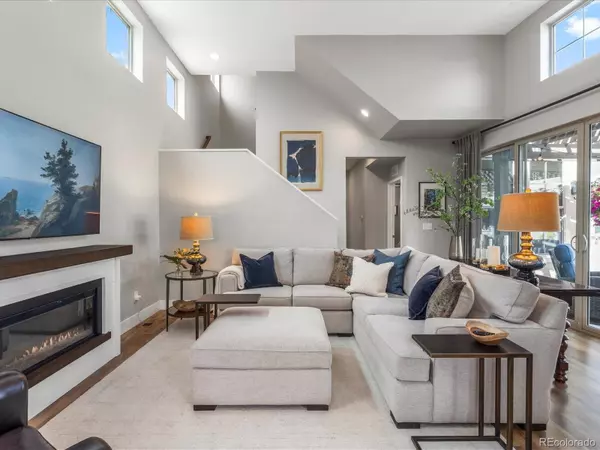$1,001,000
$980,000
2.1%For more information regarding the value of a property, please contact us for a free consultation.
2634 S Orchard ST Lakewood, CO 80228
4 Beds
4 Baths
3,108 SqFt
Key Details
Sold Price $1,001,000
Property Type Single Family Home
Sub Type Single Family Residence
Listing Status Sold
Purchase Type For Sale
Square Footage 3,108 sqft
Price per Sqft $322
Subdivision Solterra
MLS Listing ID 5530040
Sold Date 07/09/24
Bedrooms 4
Full Baths 1
Half Baths 1
Three Quarter Bath 2
Condo Fees $389
HOA Fees $129/qua
HOA Y/N Yes
Abv Grd Liv Area 1,840
Originating Board recolorado
Year Built 2019
Annual Tax Amount $8,369
Tax Year 2023
Lot Size 3,920 Sqft
Acres 0.09
Property Description
Welcome to your luxurious retreat nestled in the heart of the sought-after Solterra community! This impeccably designed home epitomizes modern living, seamlessly blending indoor comfort with outdoor splendor.
Step inside this stunning residence, built in 2019 and meticulously maintained, to discover a spacious and inviting interior. The main level boasts high ceilings and an open floor plan, featuring a primary suite with a well-appointed en-suite bathroom. The gourmet kitchen is a chef's dream, with quartz countertops, a gas range oven, dishwasher, ample cabinet space, and a sprawling kitchen island perfect for culinary creations. The adjacent dining area provides an ideal setting for entertaining guests.
Venture upstairs to find two bedrooms with a shared bathroom. The true highlight awaits at the top of the staircase: an impressive rooftop deck offering beautiful views of the majestic mountains and beyond. Relax under the pergola and soak in the breathtaking scenery, creating memories that will last a lifetime.
The basement of this exquisite home offers even more space for living and entertaining, featuring a spacious bonus room with endless possibilities for customization, along with a conforming fourth bedroom and a private bathroom.
Outside, the patio with a stamped concrete finish extends your living space, perfect for al fresco dining or simply enjoying the fresh mountain air.
The 2-car attached garage is equipped with epoxy flooring and a charging station for your electric vehicle.
Discover a wealth of recreational opportunities moments away, from the scenic trails of Green Mountain and Dinosaur Ridge to the serene beauty of Bear Creek Lake Park and the historic charm of Morrison. With its unbeatable location near major highways, including C-470, and convenient access to cultural and entertainment hubs like Red Rocks Amphitheater and Fox Hollow Golf Course, this home offers the perfect blend of modern comfort and lifestyle convenience.
Location
State CO
County Jefferson
Rooms
Basement Finished, Full
Main Level Bedrooms 1
Interior
Interior Features High Ceilings, Jack & Jill Bathroom, Kitchen Island, Open Floorplan, Primary Suite, Quartz Counters, Smoke Free, Walk-In Closet(s)
Heating Forced Air
Cooling Central Air
Flooring Carpet, Tile, Wood
Fireplace N
Appliance Dishwasher, Disposal, Dryer, Microwave, Oven, Range, Range Hood, Refrigerator, Tankless Water Heater, Washer
Exterior
Exterior Feature Gas Valve, Rain Gutters
Garage Spaces 2.0
Fence Full
Utilities Available Cable Available, Electricity Connected
View Mountain(s)
Roof Type Concrete
Total Parking Spaces 2
Garage Yes
Building
Lot Description Irrigated, Landscaped, Sprinklers In Front
Sewer Public Sewer
Water Public
Level or Stories Two
Structure Type Frame,Stone,Stucco
Schools
Elementary Schools Rooney Ranch
Middle Schools Dunstan
High Schools Green Mountain
School District Jefferson County R-1
Others
Senior Community No
Ownership Individual
Acceptable Financing Cash, Conventional, FHA, VA Loan
Listing Terms Cash, Conventional, FHA, VA Loan
Special Listing Condition None
Read Less
Want to know what your home might be worth? Contact us for a FREE valuation!

Our team is ready to help you sell your home for the highest possible price ASAP

© 2024 METROLIST, INC., DBA RECOLORADO® – All Rights Reserved
6455 S. Yosemite St., Suite 500 Greenwood Village, CO 80111 USA
Bought with Compass - Boulder






