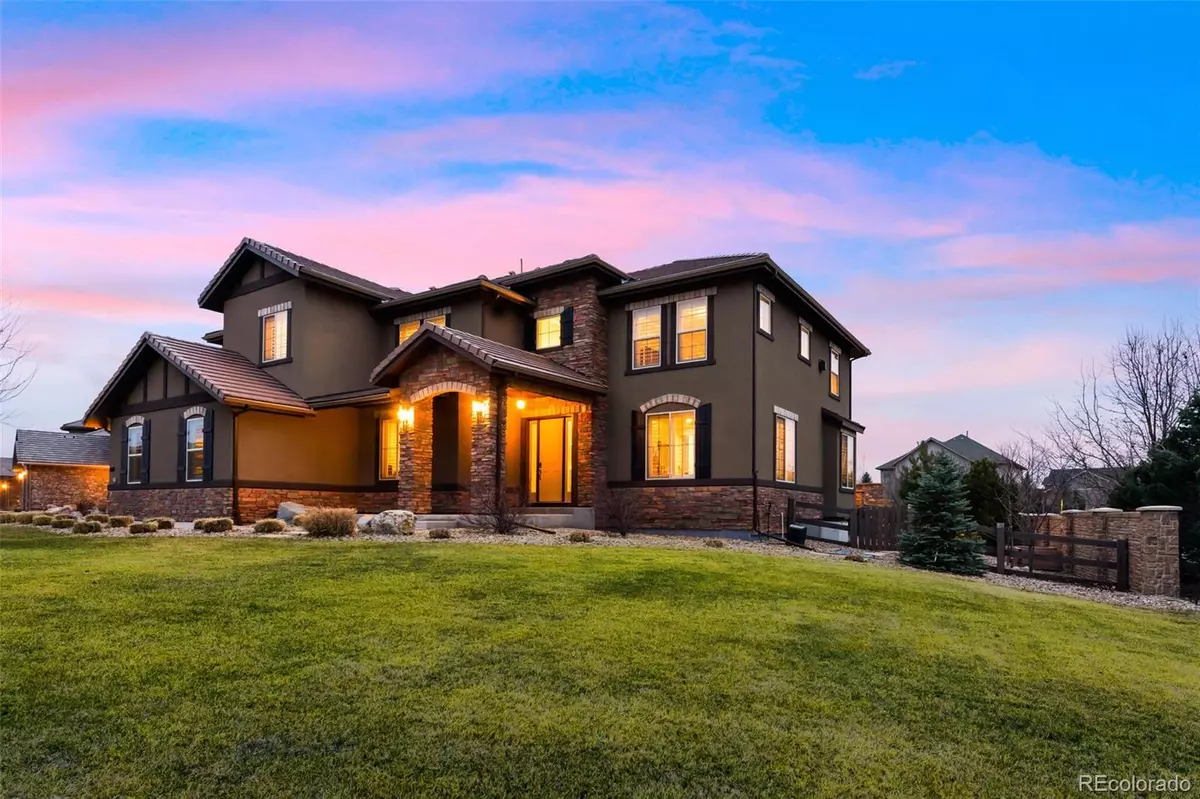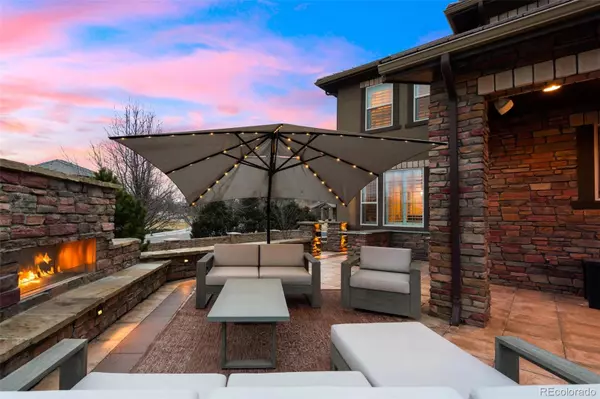$1,638,000
$1,650,000
0.7%For more information regarding the value of a property, please contact us for a free consultation.
1460 Eversole DR Broomfield, CO 80023
5 Beds
5 Baths
4,407 SqFt
Key Details
Sold Price $1,638,000
Property Type Single Family Home
Sub Type Single Family Residence
Listing Status Sold
Purchase Type For Sale
Square Footage 4,407 sqft
Price per Sqft $371
Subdivision Lambertson Farms
MLS Listing ID 2133402
Sold Date 07/09/24
Style Contemporary
Bedrooms 5
Full Baths 1
Half Baths 1
Three Quarter Bath 3
Condo Fees $968
HOA Fees $80/ann
HOA Y/N Yes
Abv Grd Liv Area 4,407
Originating Board recolorado
Year Built 2016
Annual Tax Amount $11,168
Tax Year 2022
Lot Size 0.370 Acres
Acres 0.37
Property Description
Huge price improvement!!! Act fast before it's gone! Exquisite Toll Brothers Home nested in the sought after McKay Shore Preserve Neighborhood in Prime Broomfield Location! Welcome to 1460 Eversole Drive, a meticulously crafted Valmont Model boasting unparalleled luxury and sophistication. This corner lot residence offers a seamless blend of elegance and functionality, now enhanced with new carpet throughout. As you enter through the grand foyer, you will see the stunning curved staircase paired with soaring ceilings create a striking first impression. The formal living and dining rooms, adorned with elegant finishes and architectural details, provide the perfect backdrop for hosting guests and special occasions. Step into the fully expanded kitchen and family room, perfect for entertaining or intimate family gatherings. The kitchen is a chef's dream, featuring premium appliances, exquisite finishes, and ample counter space. A large mudroom and laundry room provide added convenience. Ascend to the upstairs, you will discover four spacious bedrooms, each with its own attached bathroom for ultimate privacy and comfort. Custom-made shelves adorn every closet. The master bedroom is a true retreat, complete with a cozy fireplace and a dedicated seating area. This home also features an office/5th bedroom on the main floor, offering versatility and convenience. Outside, the backyard oasis beckons with a fire pit, fireplace and built-in BBQ, ideal for year-round outdoor enjoyment. The upgraded three-car attached garage ensures ample space for vehicles and storage needs. With a 2031 square foot unfinished basement, there's endless potential for future expansion or customization. Located within walking distance to McKay Lake, enjoy serene walks just moments away. With easy access to I-25 and E-470, commuting is a breeze, and a plenty of shopping and dining options are at your fingertips. Schedule your private showing today to experience luxury living at 1460 Eversole Drive!
Location
State CO
County Broomfield
Zoning PUD
Rooms
Basement Unfinished
Main Level Bedrooms 1
Interior
Interior Features Eat-in Kitchen, Entrance Foyer, Five Piece Bath, Granite Counters, High Ceilings, High Speed Internet, Kitchen Island, Open Floorplan, Pantry, Primary Suite, Smart Thermostat, Smoke Free, Utility Sink, Walk-In Closet(s)
Heating Forced Air
Cooling Central Air
Flooring Carpet, Concrete, Tile, Wood
Fireplaces Number 2
Fireplaces Type Bedroom, Family Room, Gas
Fireplace Y
Appliance Cooktop, Dishwasher, Disposal, Double Oven, Gas Water Heater, Microwave, Range Hood, Refrigerator, Sump Pump
Exterior
Exterior Feature Balcony, Barbecue, Fire Pit, Garden, Gas Grill, Gas Valve, Lighting, Private Yard, Rain Gutters
Parking Features Concrete, Dry Walled, Lighted
Garage Spaces 3.0
Fence Full
Pool Outdoor Pool
Utilities Available Cable Available, Electricity Available, Electricity Connected, Internet Access (Wired), Natural Gas Available, Natural Gas Connected, Phone Available, Phone Connected
View City
Roof Type Concrete
Total Parking Spaces 3
Garage Yes
Building
Lot Description Corner Lot
Foundation Slab
Sewer Public Sewer
Water Public
Level or Stories Two
Structure Type Concrete,Frame,Stone,Stucco
Schools
Elementary Schools Meridian
Middle Schools Westlake
High Schools Legacy
School District Adams 12 5 Star Schl
Others
Senior Community No
Ownership Individual
Acceptable Financing 1031 Exchange, Cash, Conventional, Jumbo, Other
Listing Terms 1031 Exchange, Cash, Conventional, Jumbo, Other
Special Listing Condition None
Read Less
Want to know what your home might be worth? Contact us for a FREE valuation!

Our team is ready to help you sell your home for the highest possible price ASAP

© 2024 METROLIST, INC., DBA RECOLORADO® – All Rights Reserved
6455 S. Yosemite St., Suite 500 Greenwood Village, CO 80111 USA
Bought with Brokers Guild Real Estate






