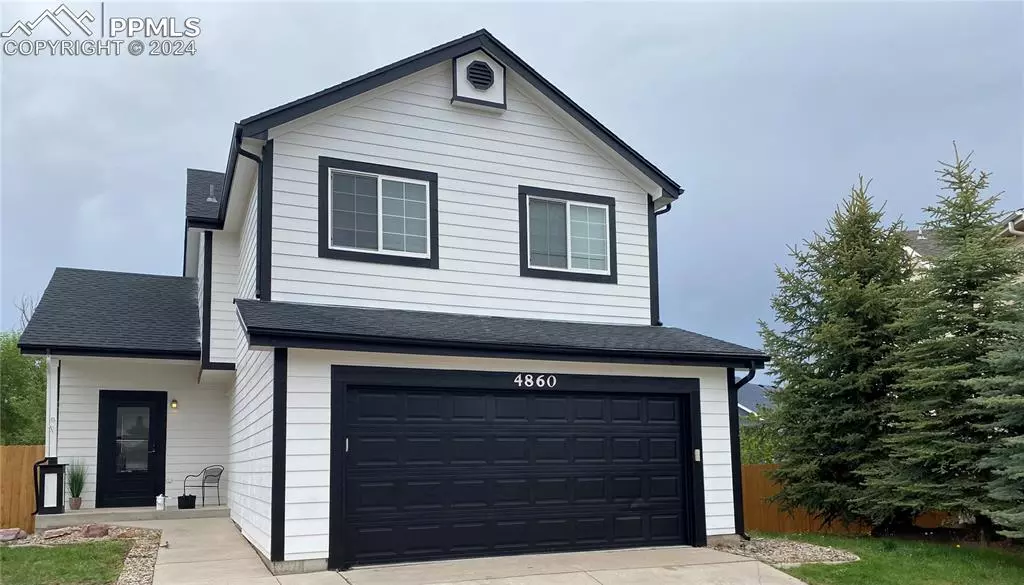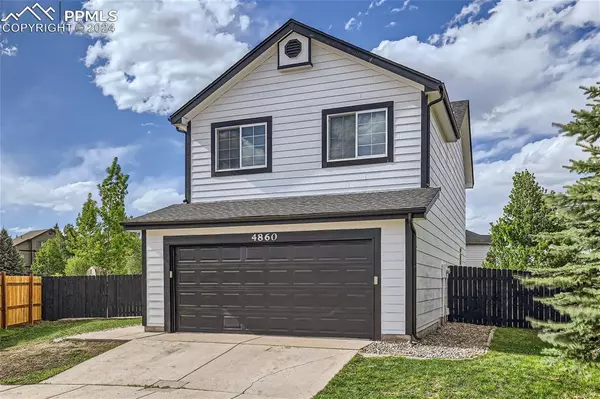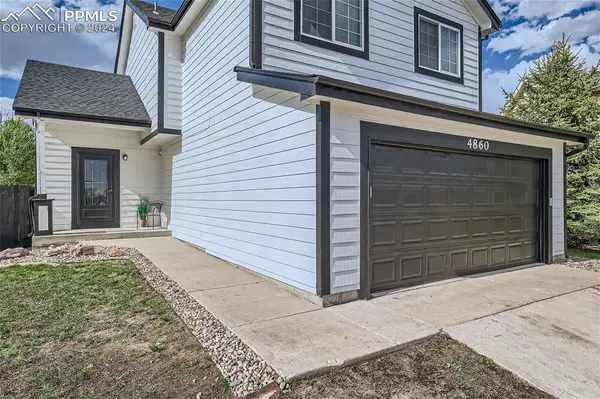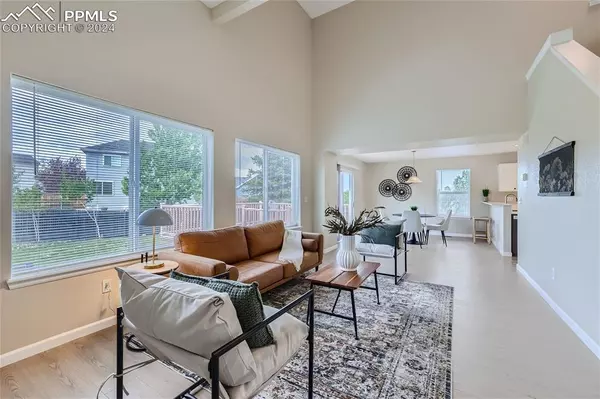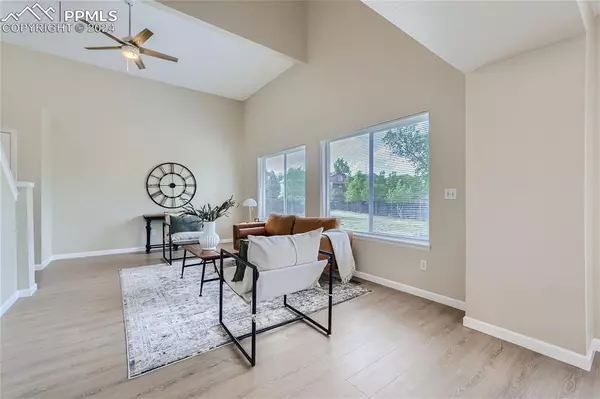$470,000
$460,000
2.2%For more information regarding the value of a property, please contact us for a free consultation.
4860 Findon PL Colorado Springs, CO 80922
4 Beds
4 Baths
2,155 SqFt
Key Details
Sold Price $470,000
Property Type Single Family Home
Sub Type Single Family
Listing Status Sold
Purchase Type For Sale
Square Footage 2,155 sqft
Price per Sqft $218
MLS Listing ID 6809016
Sold Date 07/08/24
Style 2 Story
Bedrooms 4
Full Baths 1
Half Baths 1
Three Quarter Bath 2
Construction Status Existing Home
HOA Y/N No
Year Built 1997
Annual Tax Amount $1,415
Tax Year 2022
Lot Size 0.277 Acres
Property Description
Desirable Stetson Hills community conveniently located just off the Powers corridor. Must see this fully remodeled-updated home nestled at the end of a quiet cul-de-sac. 2 car garage w/ RV pad. Home offers central heat and air. This 4 bedroom, 4 bath has everything you need including over a quarter acre lot, fully fenced backyard with new time control auto sprinkler system and large Trex deck. NEW paint inside and out, NEW roof and NEW flooring! Modern kitchen boasts beautiful quartz countertops, freshly painted cabinets and new appliances, with counter bar adjacent to walk-out dining room. Open main floor living room has vaulted ceiling. All new light fixtures and blinds. Upstairs primary ensuite includes roomy bath with double vanity, new tile shower and walk-in closet. Two additional bedrooms with shared full bathroom. Finished basement includes cozy family room, bedroom, laundry and ¾ tiled shower/bathroom. Endless amenities and schools within minutes - options galore for shopping, restaurants and entertainment.
Location
State CO
County El Paso
Area Stetson Hills
Interior
Interior Features Vaulted Ceilings, See Prop Desc Remarks
Cooling Ceiling Fan(s), Central Air, Electric
Flooring Carpet, Luxury Vinyl
Laundry Basement, Electric Hook-up
Exterior
Parking Features Attached
Garage Spaces 2.0
Fence Rear
Utilities Available Cable Connected, Electricity Connected, Natural Gas Connected
Roof Type Composite Shingle
Building
Lot Description Cul-de-sac, Level
Foundation Full Basement
Water Municipal
Level or Stories 2 Story
Finished Basement 80
Structure Type Framed on Lot,Frame
Construction Status Existing Home
Schools
Middle Schools Skyview
High Schools Vista Ridge
School District Falcon-49
Others
Special Listing Condition Broker Owned
Read Less
Want to know what your home might be worth? Contact us for a FREE valuation!

Our team is ready to help you sell your home for the highest possible price ASAP



