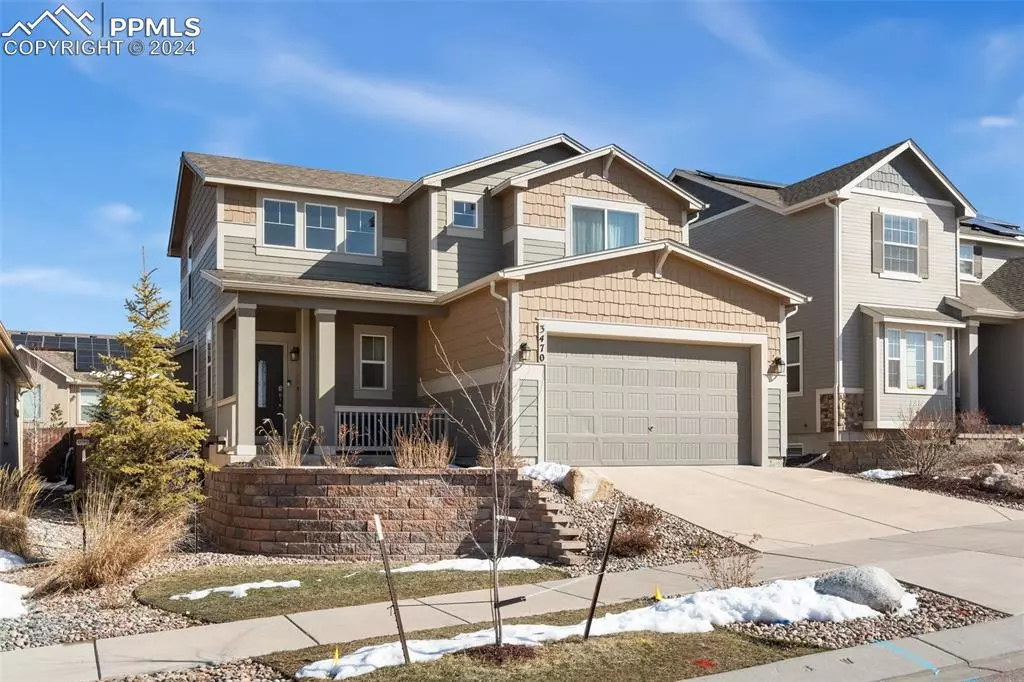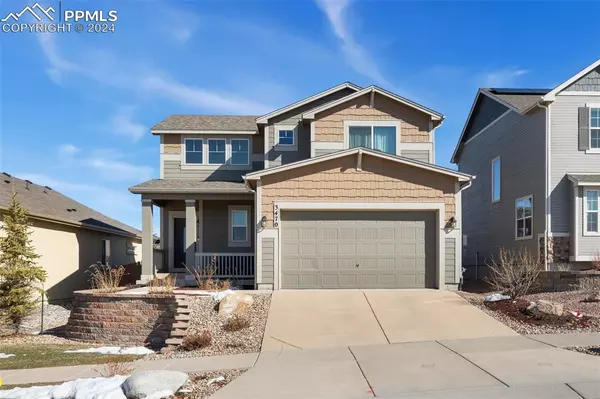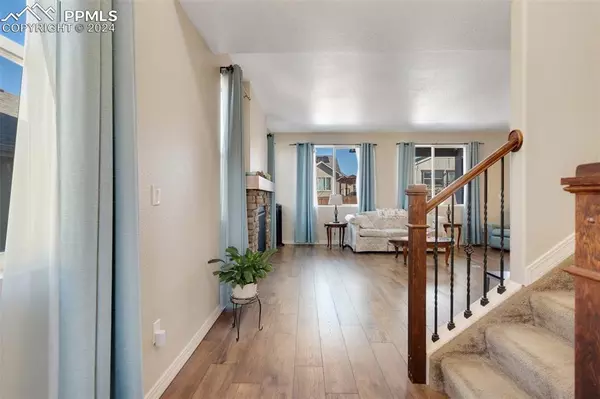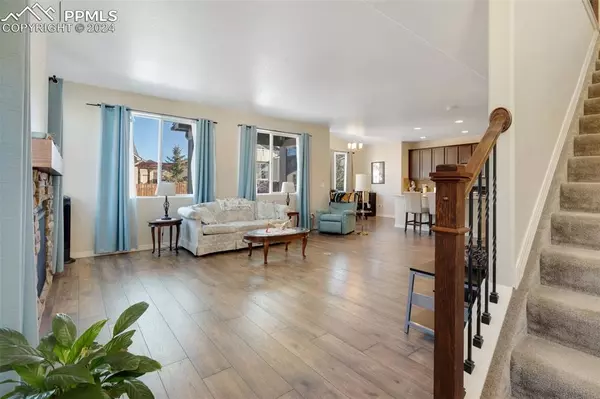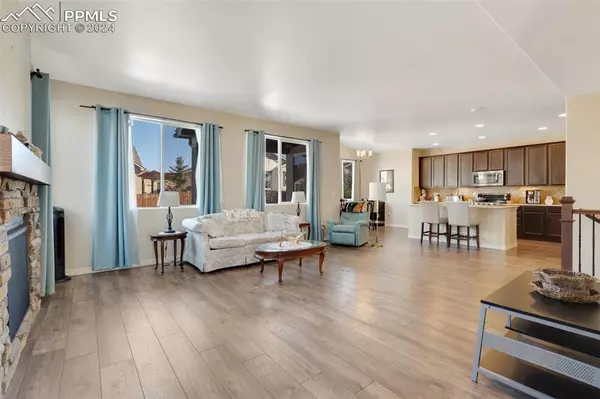$595,000
$599,900
0.8%For more information regarding the value of a property, please contact us for a free consultation.
3470 Daydreamer DR Colorado Springs, CO 80908
4 Beds
4 Baths
2,709 SqFt
Key Details
Sold Price $595,000
Property Type Single Family Home
Sub Type Single Family
Listing Status Sold
Purchase Type For Sale
Square Footage 2,709 sqft
Price per Sqft $219
MLS Listing ID 4832333
Sold Date 07/09/24
Style 2 Story
Bedrooms 4
Full Baths 2
Half Baths 1
Three Quarter Bath 1
Construction Status Existing Home
HOA Fees $46/mo
HOA Y/N Yes
Year Built 2017
Annual Tax Amount $1,916
Tax Year 2022
Lot Size 5,750 Sqft
Property Description
This Home has a bright open floor plan featuring a gourmet kitchen with stainless steel appliances, quartz counters, upgraded back splash, huge island & walk in pantry. The main level living room is open and bright with a beautiful stone gas fireplace. On the upper level the master suite includes luxury bath with quartz double vanity and a large shower with built in bench & huge walk-in closet. Also on the upper level is 2 more bedrooms, walk in closet, full hall bath and laundry room. The finished basement has a large family room, 4th bedroom and another full bathroom. There is also an added bonus and unfinished storage room. The yard is beautifully landscaped and fenced in.You will enjoy the Pikes Peak views from the front porch. This home is walking distance to Pine Creek HS and a Elementary School. This home has many upgrades and has been very well maintained!
Location
State CO
County El Paso
Area North Fork At Briargate
Interior
Interior Features 9Ft + Ceilings, Vaulted Ceilings
Cooling Ceiling Fan(s), Central Air
Flooring Carpet, Ceramic Tile, Wood
Fireplaces Number 1
Fireplaces Type Gas, Main Level, One
Laundry Upper
Exterior
Parking Features Attached
Garage Spaces 2.0
Fence Rear
Community Features Hiking or Biking Trails, Parks or Open Space
Utilities Available Cable Available, Electricity Connected, Natural Gas Connected, Telephone
Roof Type Composite Shingle
Building
Lot Description Level, Mountain View, View of Pikes Peak
Foundation Full Basement
Builder Name Classic Homes
Water Municipal
Level or Stories 2 Story
Finished Basement 95
Structure Type Frame
Construction Status Existing Home
Schools
Middle Schools Challenger
High Schools Pine Creek
School District Academy-20
Others
Special Listing Condition Not Applicable
Read Less
Want to know what your home might be worth? Contact us for a FREE valuation!

Our team is ready to help you sell your home for the highest possible price ASAP



