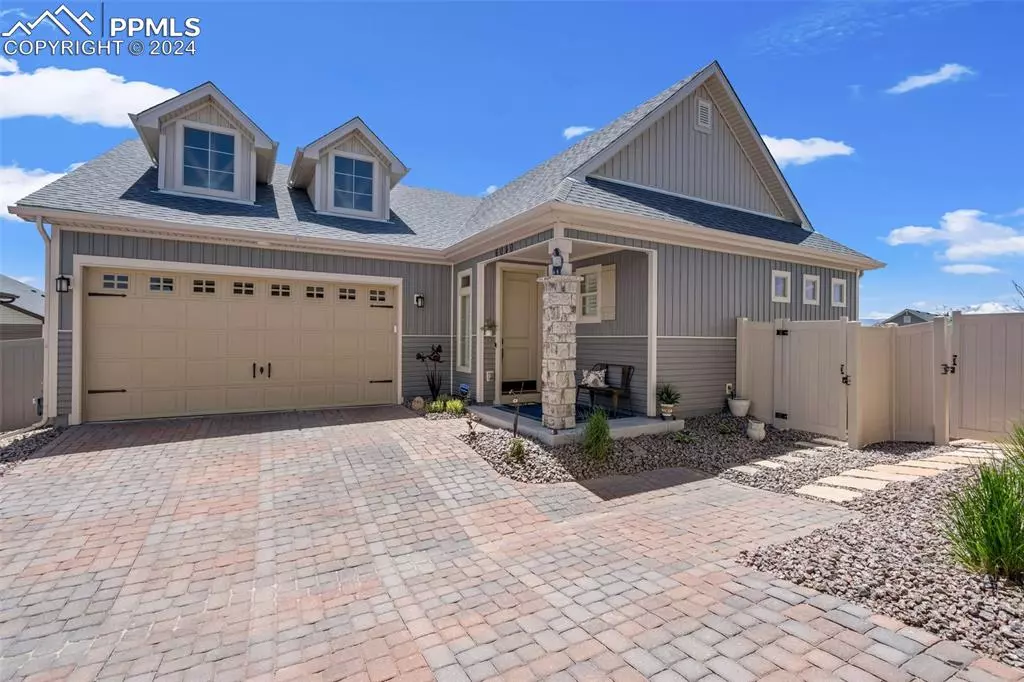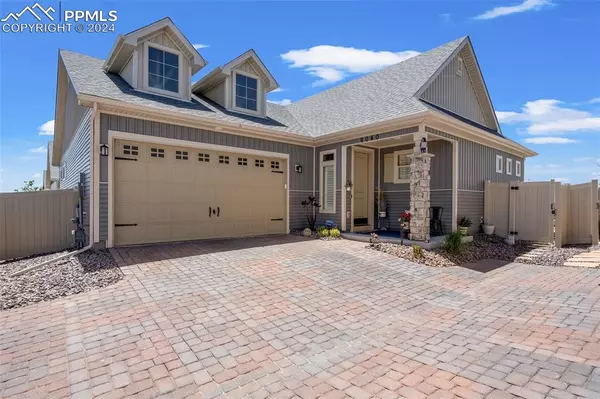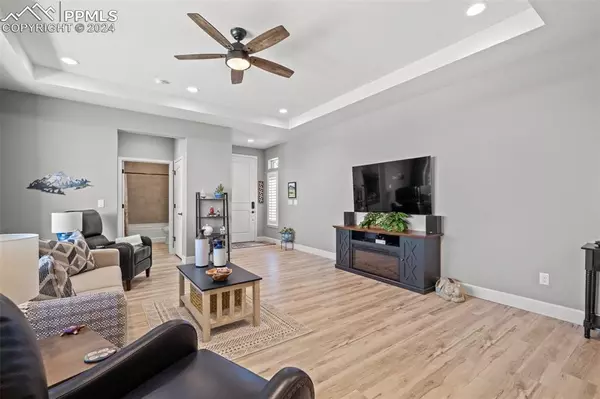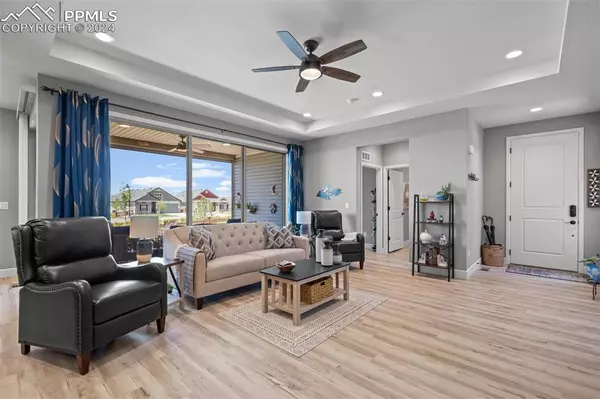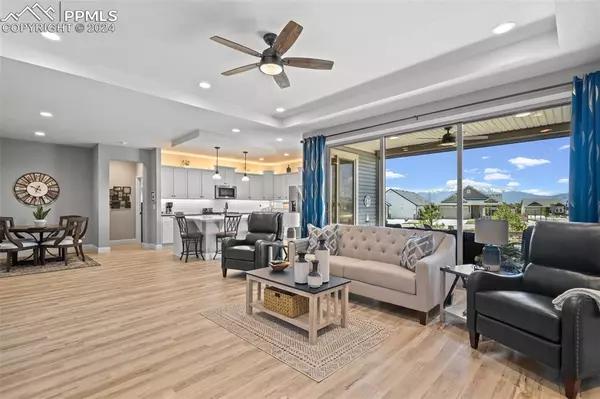$695,000
$689,900
0.7%For more information regarding the value of a property, please contact us for a free consultation.
6040 Haster GRV Colorado Springs, CO 80927
4 Beds
3 Baths
3,888 SqFt
Key Details
Sold Price $695,000
Property Type Single Family Home
Sub Type Single Family
Listing Status Sold
Purchase Type For Sale
Square Footage 3,888 sqft
Price per Sqft $178
MLS Listing ID 3685365
Sold Date 07/09/24
Style Ranch
Bedrooms 4
Full Baths 3
Construction Status Existing Home
HOA Y/N No
Year Built 2022
Annual Tax Amount $5,256
Tax Year 2023
Lot Size 4,680 Sqft
Property Description
Welcome to your dream home in The Retreat, a premier 55+ community in Banning Lewis Ranch. This stunning ranch-level residence offers modern amenities and luxurious features, designed for a comfortable and elegant lifestyle.
The home boasts an amazing outdoor patio, complete with a full floor-to-ceiling solar panel screened shade, perfect for relaxing or entertaining. Accordion patio doors seamlessly connect the indoor and outdoor living areas. The backyard features a driplines sprinkler system for efficient and low-maintenance watering, and the property backs to open space with a walking trail, offering picturesque views of Pikes Peak.
Inside, the home offers three bedrooms, an office, and three bathrooms. The interior features durable Shaw LVP (luxury vinyl plank) on the main floor and high-quality Shaw carpet on the lower level and stylish tile in the laundry room. The kitchen is a chef's delight, featuring a spacious island with quartz countertops, while the rest of the kitchen and the additional bathrooms are adorned with beautiful granite countertops. The master bathroom also showcases quartz countertops, adding a touch of luxury.
This exceptional property is more than just a place to live; it’s a retreat where you can enjoy the best of 55+ community living. Don’t miss the opportunity to make this beautiful home yours. For more information or to schedule a viewing, please contact us today!
Location
State CO
County El Paso
Area Banning Lewis Ranch
Interior
Cooling Ceiling Fan(s), Central Air
Flooring Carpet, Luxury Vinyl
Fireplaces Number 1
Fireplaces Type None
Laundry Electric Hook-up, Main
Exterior
Parking Features Attached
Garage Spaces 2.0
Fence Rear
Community Features Club House, Community Center, Dog Park, Gated Community, Hiking or Biking Trails, Playground Area, Pool, Tennis
Utilities Available Cable Available, Electricity Connected, Natural Gas Connected
Roof Type Composite Shingle
Building
Lot Description Level, Mountain View, View of Pikes Peak
Foundation Full Basement
Builder Name Oakwood Homes
Water Assoc/Distr
Level or Stories Ranch
Finished Basement 79
Structure Type Framed on Lot,Frame
Construction Status Existing Home
Schools
Middle Schools Skyview
High Schools Vista Ridge
School District Falcon-49
Others
Special Listing Condition Not Applicable
Read Less
Want to know what your home might be worth? Contact us for a FREE valuation!

Our team is ready to help you sell your home for the highest possible price ASAP



