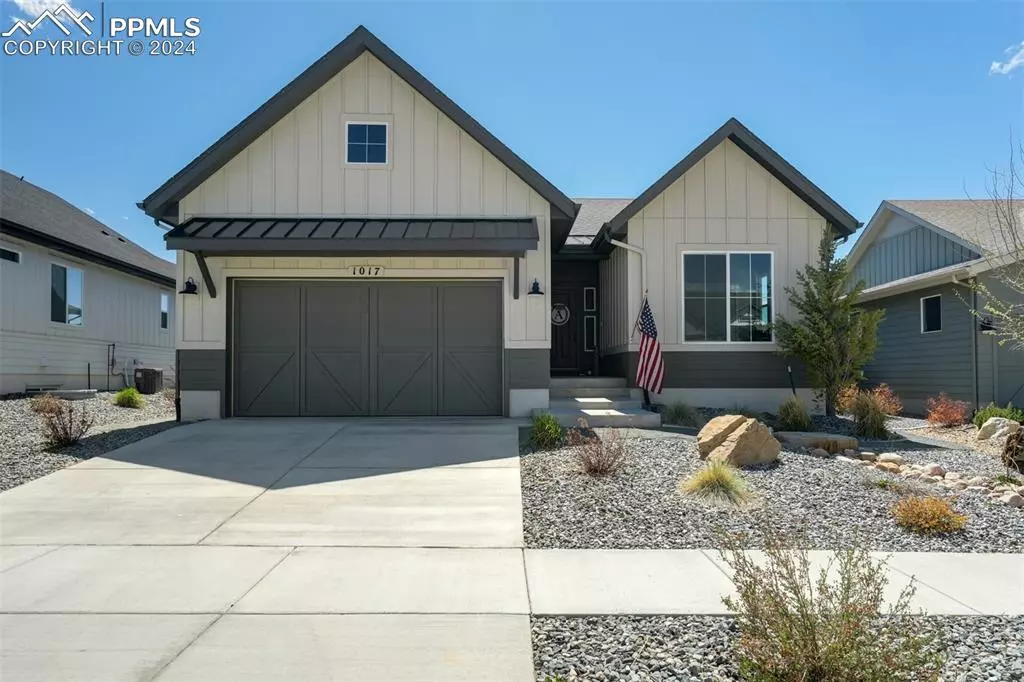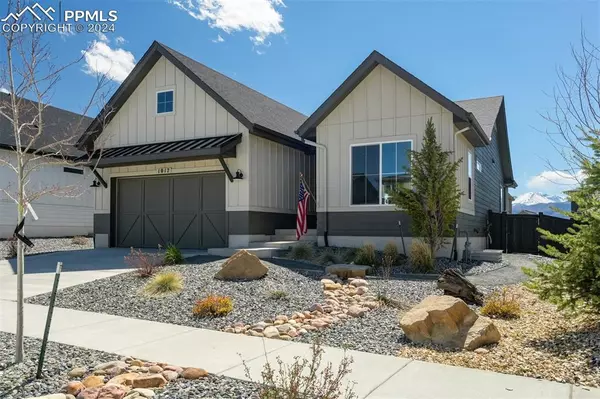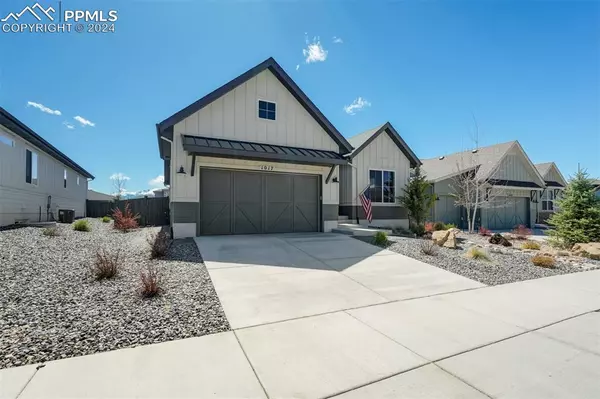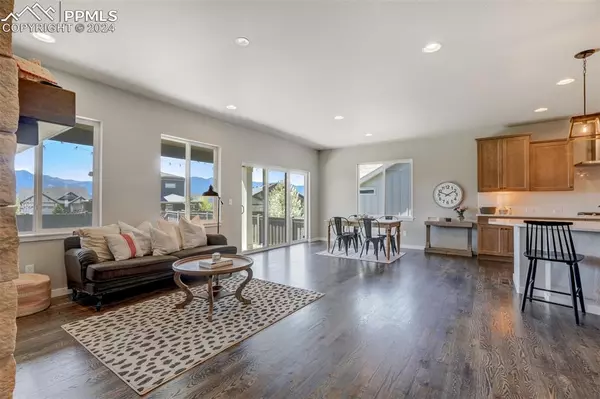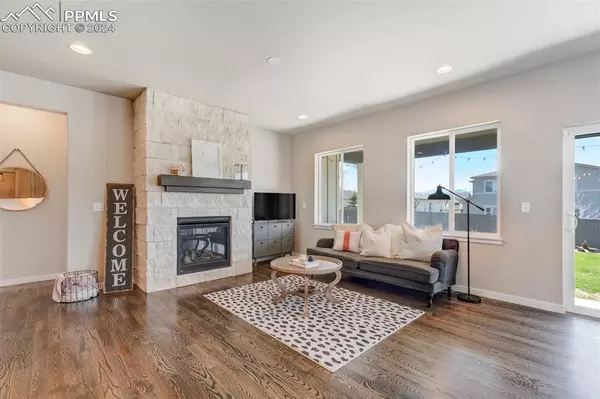$764,000
$764,900
0.1%For more information regarding the value of a property, please contact us for a free consultation.
1017 Barbaro TER Colorado Springs, CO 80921
5 Beds
4 Baths
3,242 SqFt
Key Details
Sold Price $764,000
Property Type Single Family Home
Sub Type Single Family
Listing Status Sold
Purchase Type For Sale
Square Footage 3,242 sqft
Price per Sqft $235
MLS Listing ID 3563680
Sold Date 07/09/24
Style Ranch
Bedrooms 5
Full Baths 2
Three Quarter Bath 2
Construction Status Existing Home
HOA Fees $125/mo
HOA Y/N Yes
Year Built 2020
Annual Tax Amount $4,077
Tax Year 2022
Lot Size 7,997 Sqft
Property Description
LIKE NEW in The Farm w/landscaping complete! You will love this Vantage Seabrook floor plan, the kitchen/dining/living space is open and perfect for gatherings. The main level also includes the primary bedroom with adjoining bath & huge walk-in shower, plus another bedroom and full bath. The basement is finished and upgraded with a wet bar, family room, 2 bathrooms and 3 bedrooms. One of those basement bedrooms is an upgraded suite with adjoining bathroom. Plus you will love... mountain views, double ovens, oak flooring, quartz countertops, stone fireplace and more! This home is also pre-wired for Central A/C making installation a breeze. Located near shopping, entertainment, dining and everything imaginable! The Farm Neighborhood offers ample amenities including fitness classes, gym, a lake, pool, access to trails and more! PLUS you will have a front row seat to watch the gliders flying at the Air Force Academy! We are excited for you to see this beautiful home! Be sure to take the 3D Tour too!
Location
State CO
County El Paso
Area The Farm
Interior
Interior Features 9Ft + Ceilings, Great Room
Cooling Ceiling Fan(s), See Prop Desc Remarks
Flooring Carpet, Tile, Wood
Fireplaces Number 1
Fireplaces Type Gas, Main Level, One
Laundry Main
Exterior
Parking Features Attached
Garage Spaces 2.0
Community Features Club House, Community Center, Fitness Center, Hiking or Biking Trails, Lake/Pond, Parks or Open Space, Playground Area, Pool
Utilities Available Cable Available, Electricity Connected, Natural Gas Connected
Roof Type Composite Shingle
Building
Lot Description Level, Mountain View
Foundation Full Basement
Water Municipal
Level or Stories Ranch
Finished Basement 72
Structure Type Frame
Construction Status Existing Home
Schools
School District Academy-20
Others
Special Listing Condition Not Applicable
Read Less
Want to know what your home might be worth? Contact us for a FREE valuation!

Our team is ready to help you sell your home for the highest possible price ASAP



