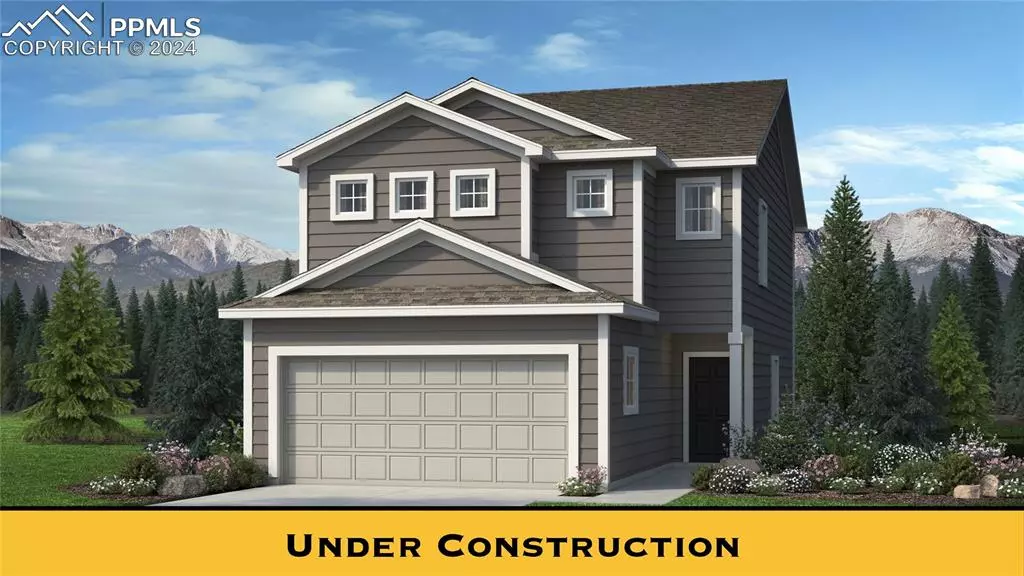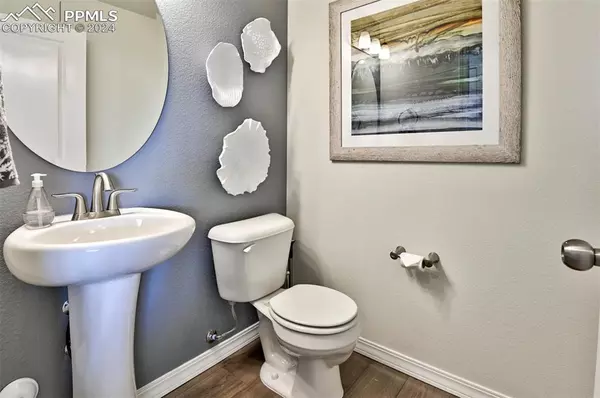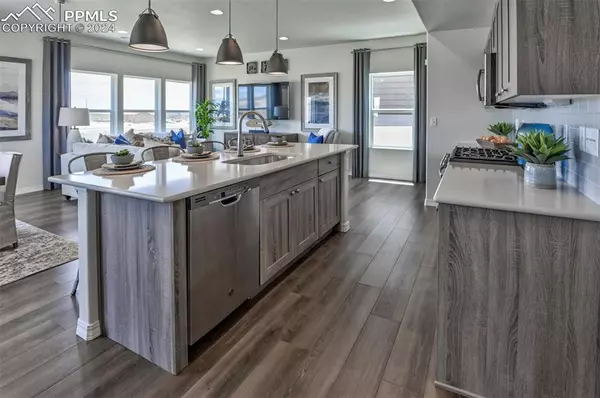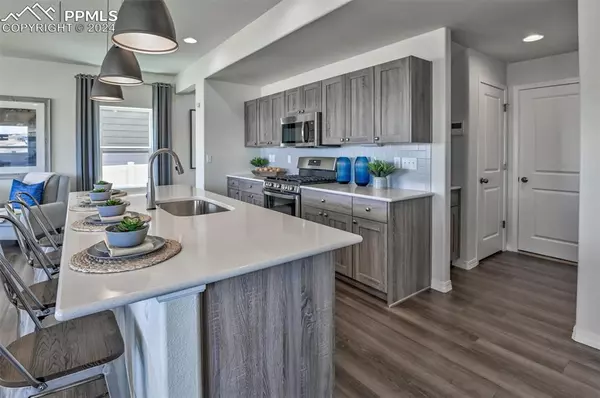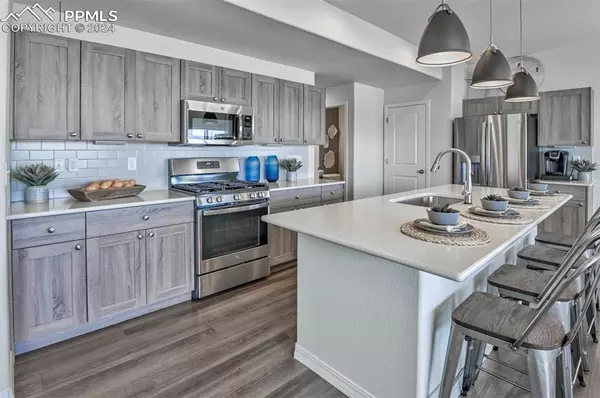$490,960
$494,560
0.7%For more information regarding the value of a property, please contact us for a free consultation.
4741 Amazonite DR Colorado Springs, CO 80938
3 Beds
3 Baths
1,840 SqFt
Key Details
Sold Price $490,960
Property Type Single Family Home
Sub Type Single Family
Listing Status Sold
Purchase Type For Sale
Square Footage 1,840 sqft
Price per Sqft $266
MLS Listing ID 5565646
Sold Date 06/27/24
Style 2 Story
Bedrooms 3
Full Baths 2
Half Baths 1
Construction Status Under Construction
HOA Y/N No
Year Built 2024
Annual Tax Amount $1
Tax Year 2023
Lot Size 3,850 Sqft
Property Description
Welcome to the spacious Rio plan, where comfort meets elegance. The main floor boasts an open-concept design, seamlessly connecting the great room, dining area, and kitchen. This home features luxury vinyl plank flooring throughout the main level, complemented by quartz countertops, stainless steel appliances including a 5-burner gas range, a stylish subway tile kitchen backsplash, and lofty 9-foot ceilings.
Upstairs, you'll find an inviting loft area, along with two bedrooms and a master suite that epitomizes relaxation with its walk-in closet, double vanity, and a generously sized shower complete with a convenient shower seat. Adding to the home's convenience, an upstairs laundry room ensures ease of living.
Outside, both front and back landscaping, an automatic sprinkler system, and privacy fencing create a picturesque and functional outdoor space. Equipped with complete air conditioning and garage door openers, this home is designed for modern comfort. Plus, its location backing onto open space offers serenity and seclusion. And don't forget to take advantage of the nearby 4-acre community park, perfect for enjoying the great outdoors right in your own neighborhood.
Location
State CO
County El Paso
Area Enclaves At Mountain Vista Ranch
Interior
Interior Features 9Ft + Ceilings
Cooling Central Air
Flooring Carpet, Vinyl/Linoleum, Luxury Vinyl
Fireplaces Number 1
Fireplaces Type None
Laundry Electric Hook-up, Upper
Exterior
Parking Features Attached
Garage Spaces 2.0
Fence All
Community Features Hiking or Biking Trails, Parks or Open Space, Playground Area
Utilities Available Cable Available, Electricity Connected, Telephone
Roof Type Composite Shingle
Building
Lot Description Backs to Open Space, Mountain View
Foundation Slab
Builder Name Challenger Home
Water Municipal
Level or Stories 2 Story
Structure Type Framed on Lot
Construction Status Under Construction
Schools
School District Falcon-49
Others
Special Listing Condition Builder Owned
Read Less
Want to know what your home might be worth? Contact us for a FREE valuation!

Our team is ready to help you sell your home for the highest possible price ASAP



