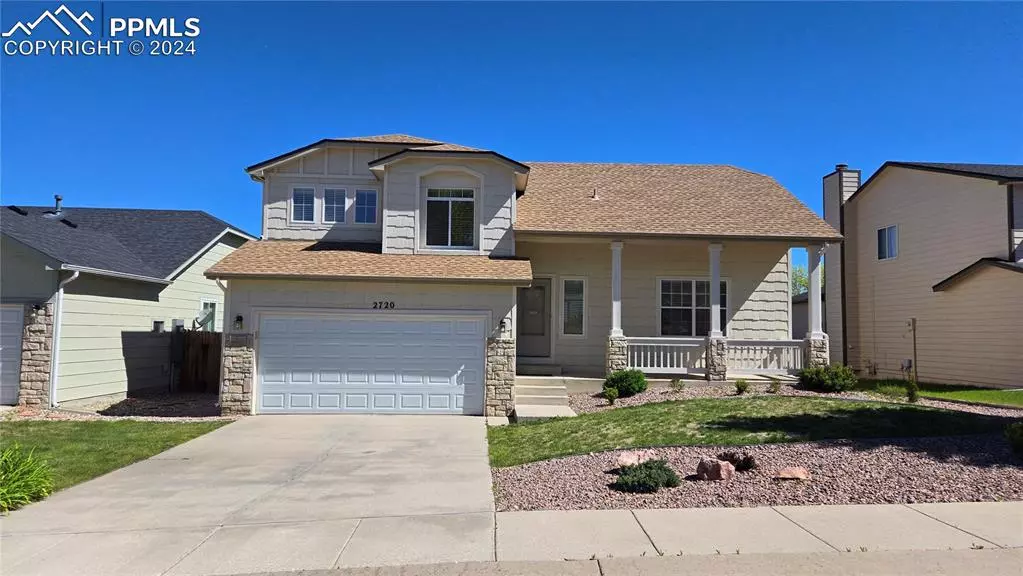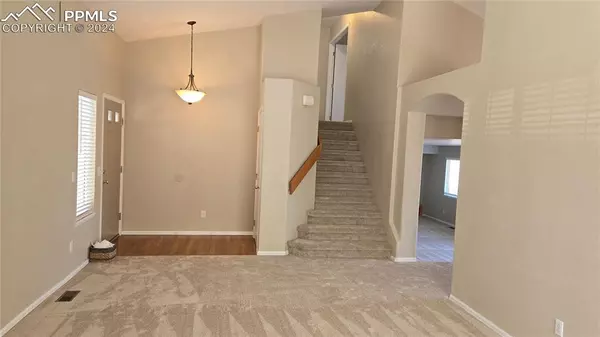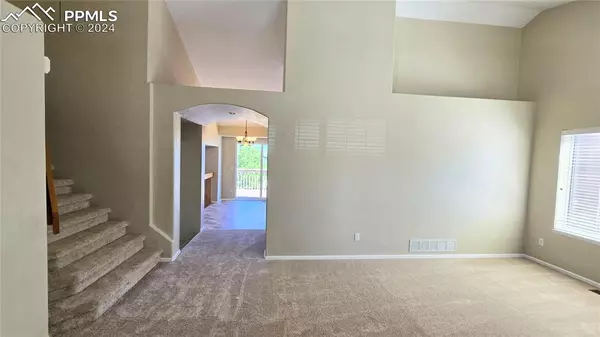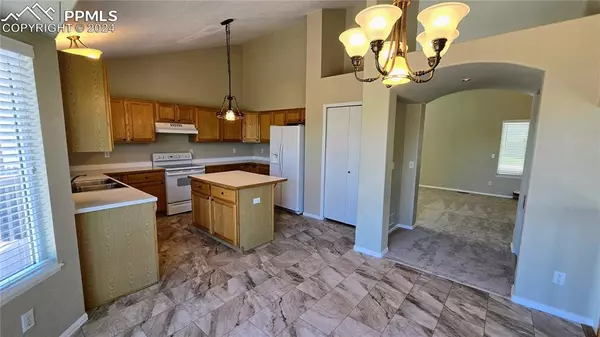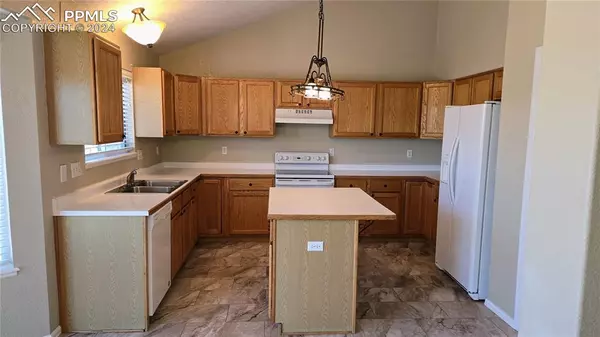$455,000
$455,000
For more information regarding the value of a property, please contact us for a free consultation.
2720 Haystack DR Colorado Springs, CO 80922
3 Beds
3 Baths
2,410 SqFt
Key Details
Sold Price $455,000
Property Type Single Family Home
Sub Type Single Family
Listing Status Sold
Purchase Type For Sale
Square Footage 2,410 sqft
Price per Sqft $188
MLS Listing ID 9711116
Sold Date 07/02/24
Style 2 Story
Bedrooms 3
Full Baths 2
Half Baths 1
Construction Status Existing Home
HOA Fees $23/qua
HOA Y/N Yes
Year Built 1994
Annual Tax Amount $1,286
Tax Year 2023
Lot Size 5,998 Sqft
Property Description
This lovely Springs Ranch area home is a non-traditional two story home with an unfinished basement. Built in 1994, this home is approximately 2,410 total sq.ft., with 1,794 finished sq.ft. The main level features the living room with vaulted ceilings that leads into the kitchen. Four short steps down off the spacious eat-in kitchen with island and walk out to the gigantic backyard deck is the family room. The family room offers a large living room area and gas fireplace, along with another walk out to the newly refinished deck and fully fenced backyard. The half bathroom off the living room contains the laundry area for convenience.
Upstairs, you'll find all three bedrooms, to include the master with it's own private 5 piece bathroom and walk in closet. The basement is unfinished and perfect for storage, or ready to use to expand the living space. The home is equipped with central a/c for hot summer days and the newer roof was installed the Fall of 2022. There is brand new carpet and vinyl flooring throughout! This one is a must see!
Location
State CO
County El Paso
Area The Colorado Springs Ranch
Interior
Interior Features 5-Pc Bath, 9Ft + Ceilings
Cooling Central Air
Flooring Carpet, Vinyl/Linoleum
Fireplaces Number 1
Fireplaces Type Gas, Lower Level
Laundry Electric Hook-up, Lower
Exterior
Parking Features Attached
Garage Spaces 2.0
Fence Rear
Utilities Available Cable Available, Electricity Connected, Natural Gas Connected, Telephone
Roof Type Composite Shingle
Building
Lot Description Sloping, See Prop Desc Remarks
Foundation Full Basement
Water Municipal
Level or Stories 2 Story
Structure Type Frame
Construction Status Existing Home
Schools
Middle Schools Horizon
High Schools Sand Creek
School District Falcon-49
Others
Special Listing Condition Not Applicable
Read Less
Want to know what your home might be worth? Contact us for a FREE valuation!

Our team is ready to help you sell your home for the highest possible price ASAP



