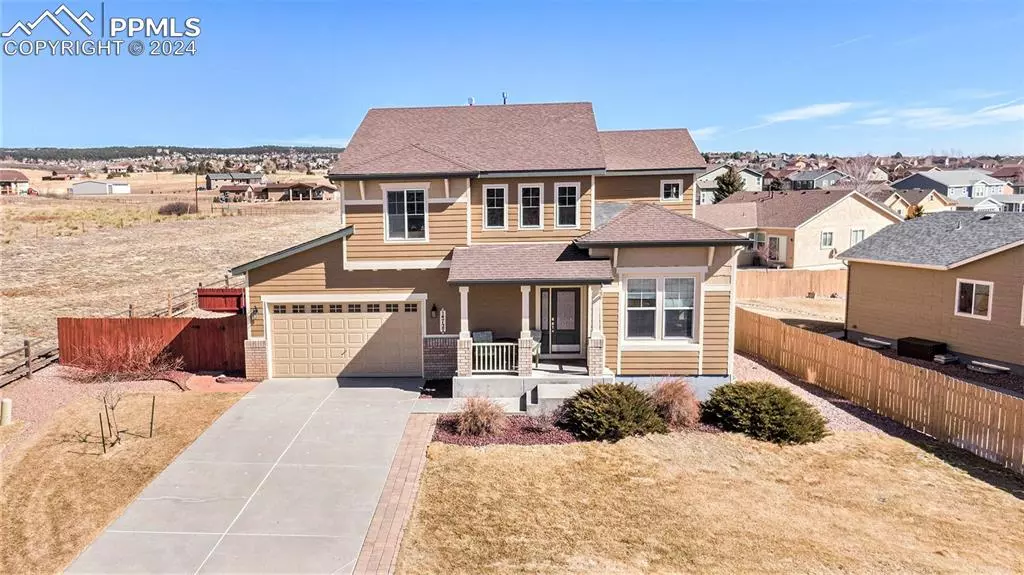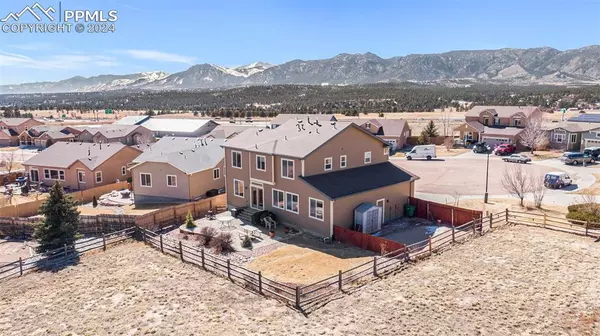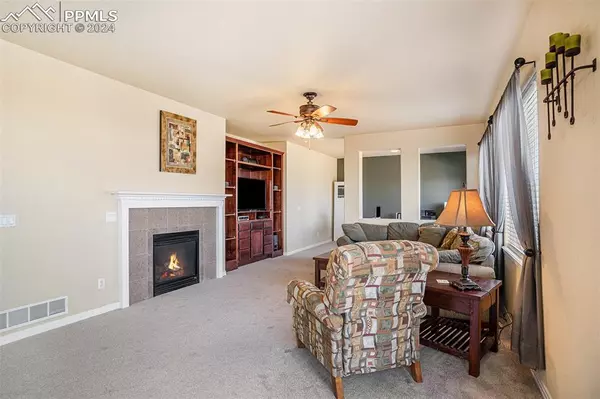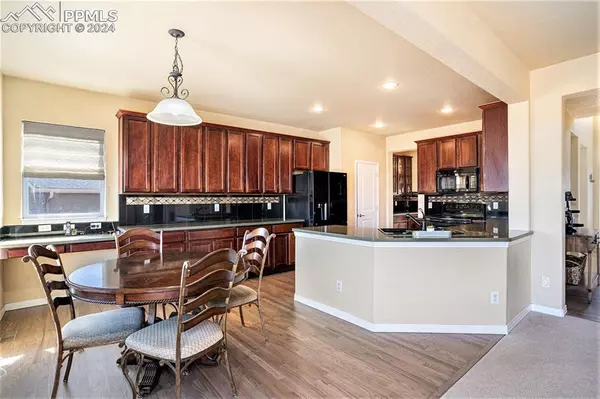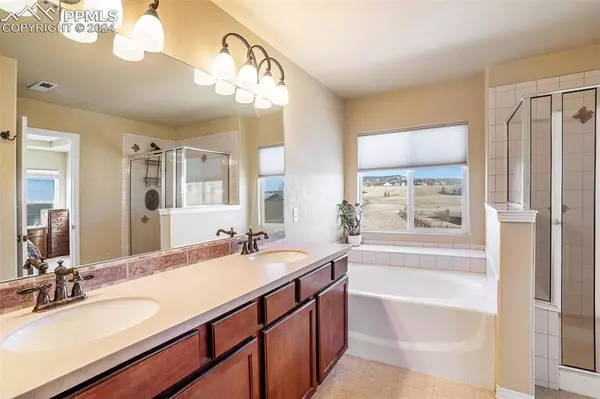$570,000
$599,999
5.0%For more information regarding the value of a property, please contact us for a free consultation.
14727 Allegiance DR Colorado Springs, CO 80921
5 Beds
4 Baths
3,787 SqFt
Key Details
Sold Price $570,000
Property Type Single Family Home
Sub Type Single Family
Listing Status Sold
Purchase Type For Sale
Square Footage 3,787 sqft
Price per Sqft $150
MLS Listing ID 8435378
Sold Date 07/10/24
Style 2 Story
Bedrooms 5
Full Baths 1
Half Baths 1
Three Quarter Bath 2
Construction Status Existing Home
HOA Fees $44/ann
HOA Y/N Yes
Year Built 2005
Annual Tax Amount $3,816
Tax Year 2023
Lot Size 7,827 Sqft
Property Description
Welcome to this charming 2-story home nestled in district 20, just minutes to the US Air Force Academy situated on a serene cul-de-sac with a backdrop of open space. The heart of the home boasts a huge eat-in kitchen featuring a breakfast bar, ideal for casual dining, along with a separate formal dining room for more elegant occasions. The cozy fireplace in the living room sets a warm tone, and an adjacent room offers the perfect space for a home office, complete with scenic views. Upstairs, the primary suite indulges with a luxurious 5-piece bath, including a double vanity, while the second bathroom also features a convenient double vanity. Three spacious bedrooms grace the upper level, while the finished basement offers two additional bedrooms, providing ample space for guests or a growing family. You'll love the built in theater in the basement for watching your favorite shows. Outside, the backyard is just the right size for summer gatherings, featuring a generously sized patio for al fresco dining and relaxation. Welcome home to comfort, style, and convenience.
Location
State CO
County El Paso
Area Struthers Ranch
Interior
Interior Features 5-Pc Bath, 9Ft + Ceilings, Great Room, Vaulted Ceilings
Cooling Ceiling Fan(s), Central Air
Flooring Carpet, Ceramic Tile, Wood
Fireplaces Number 1
Fireplaces Type Main Level, One
Laundry Electric Hook-up, Upper
Exterior
Parking Features Attached
Garage Spaces 2.0
Fence Rear
Utilities Available Electricity Connected, Natural Gas Connected
Roof Type Composite Shingle
Building
Lot Description Backs to Open Space, Cul-de-sac, Level, View of Pikes Peak
Foundation Full Basement
Water Municipal
Level or Stories 2 Story
Finished Basement 96
Structure Type Frame
Construction Status Existing Home
Schools
School District Academy-20
Others
Special Listing Condition Not Applicable
Read Less
Want to know what your home might be worth? Contact us for a FREE valuation!

Our team is ready to help you sell your home for the highest possible price ASAP



