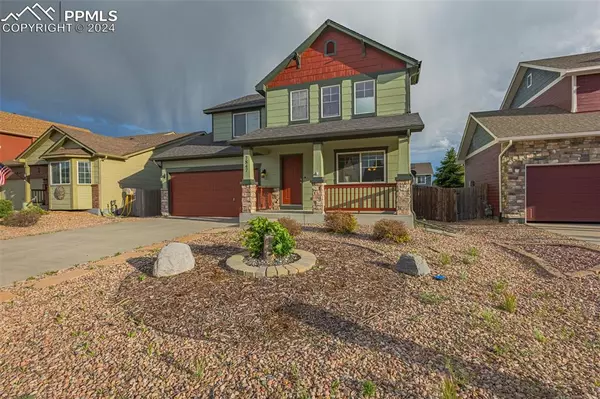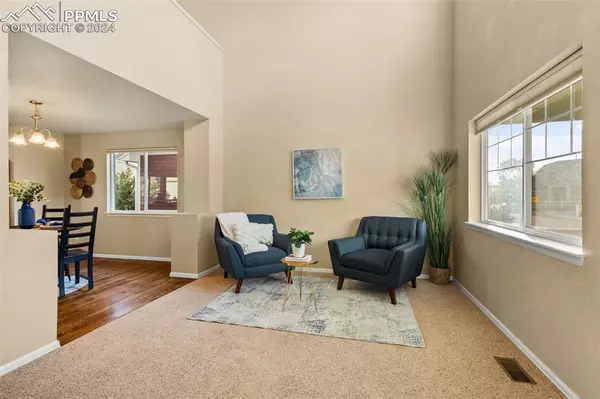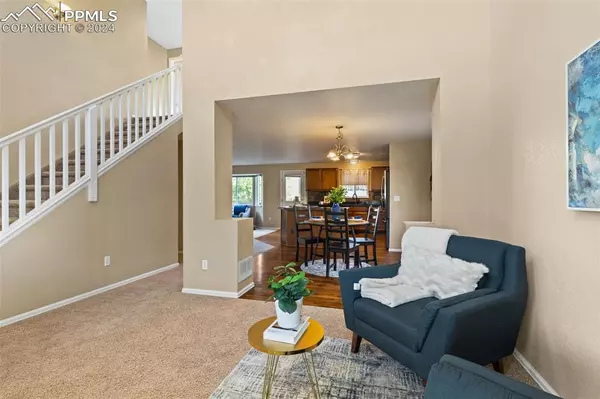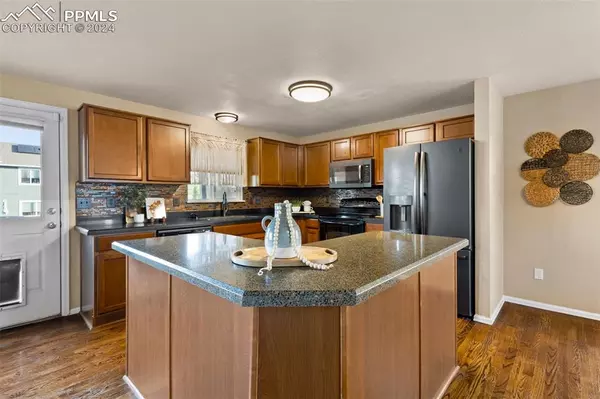$455,000
$449,999
1.1%For more information regarding the value of a property, please contact us for a free consultation.
7847 Notre WAY Colorado Springs, CO 80951
3 Beds
3 Baths
2,338 SqFt
Key Details
Sold Price $455,000
Property Type Single Family Home
Sub Type Single Family
Listing Status Sold
Purchase Type For Sale
Square Footage 2,338 sqft
Price per Sqft $194
MLS Listing ID 8658609
Sold Date 07/10/24
Style 2 Story
Bedrooms 3
Full Baths 2
Half Baths 1
Construction Status Existing Home
HOA Y/N No
Year Built 2009
Annual Tax Amount $2,129
Tax Year 2022
Lot Size 5,750 Sqft
Property Description
Charming 2-Story Home in Claremont Ranch! Step onto the delightful covered front porch, perfect for sipping your morning coffee or enjoying the serene Colorado evenings. This home features a popular open layout that allows natural light to flood every corner, creating a warm and inviting atmosphere. The spacious kitchen boasts a huge center island ideal for meal preparation and casual dining. Adorned with modern fixtures, it also offers plenty of counter space and storage. Adjacent to the kitchen is a formal dining space, open and flexible, with genuine wood flooring that adds a touch of elegance. This area flows seamlessly into the front living room, which features a soaring ceiling, enhancing the sense of space and openness. The main level includes a convenient powder room and a laundry area for added functionality. The family room is a cozy retreat, complete with a gas fireplace for those chilly evenings, a charming bay window that brings in additional light, and a ceiling fan to keep you comfortable year-round. From here, step out onto the composite Trex deck, an ideal spot for barbecues, outdoor dining, or simply basking in the Colorado sunshine.Ascend to the upper level to find a luxurious vaulted Primary suite, a true sanctuary with its expansive five-piece bathroom. This spa-like retreat includes a soaking tub, separate shower, double vanity, and a large walk-in closet. Two additional generously-sized bedrooms provide plenty of space for family or guests, while the loft area offers a versatile space that can be used as a home office, reading nook, or play area. Another full bathroom serves this level, ensuring convenience and comfort for all. The unfinished basement is a blank canvas, ready for your creative design plans—the possibilities are endless. Conveniently located with easy access to the King Soopers shopping center and nearby military bases, this home offers both comfort and practicality. It’s easy to show and sure to impress!
Location
State CO
County El Paso
Area Claremont Ranch
Interior
Interior Features 5-Pc Bath, 6-Panel Doors, 9Ft + Ceilings, Vaulted Ceilings
Cooling Ceiling Fan(s), Central Air
Flooring Carpet, Ceramic Tile, Wood
Fireplaces Number 1
Fireplaces Type Gas, Main Level, One
Laundry Main
Exterior
Parking Features Attached
Garage Spaces 2.0
Fence All
Utilities Available Cable Available, Electricity Connected, Natural Gas Connected, Telephone
Roof Type Composite Shingle
Building
Lot Description Level
Foundation Crawl Space, Partial Basement
Water Assoc/Distr
Level or Stories 2 Story
Structure Type Frame
Construction Status Existing Home
Schools
Middle Schools Horizon
High Schools Sand Creek
School District Falcon-49
Others
Special Listing Condition Not Applicable
Read Less
Want to know what your home might be worth? Contact us for a FREE valuation!

Our team is ready to help you sell your home for the highest possible price ASAP







