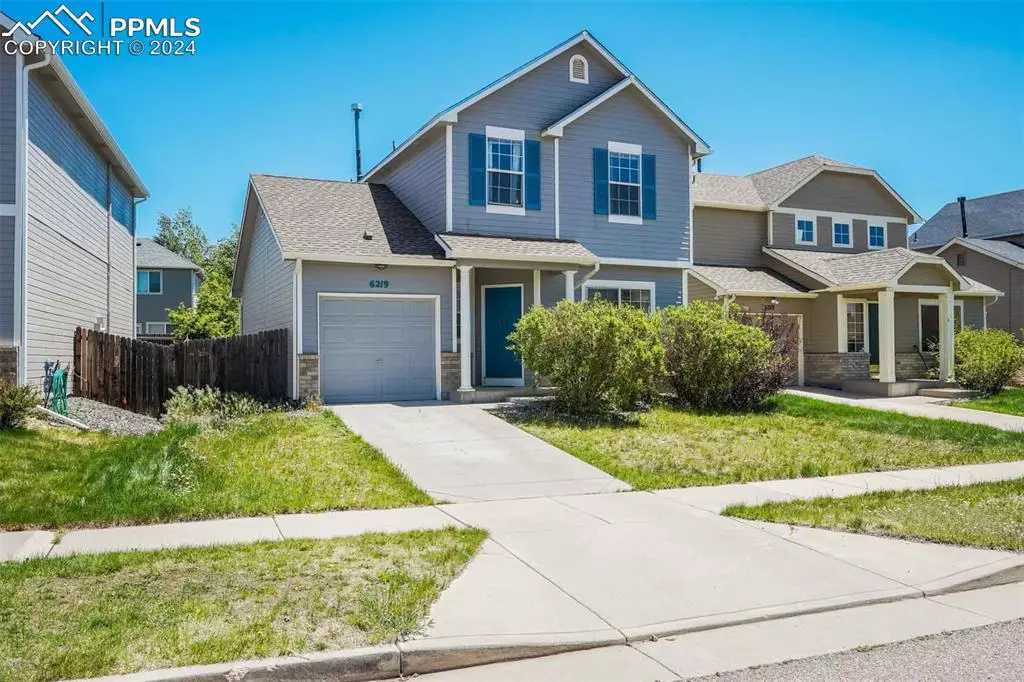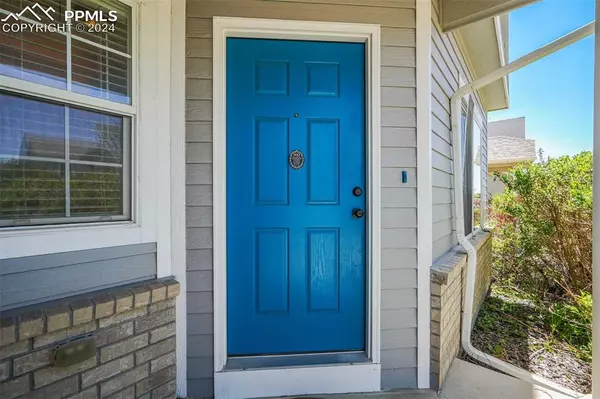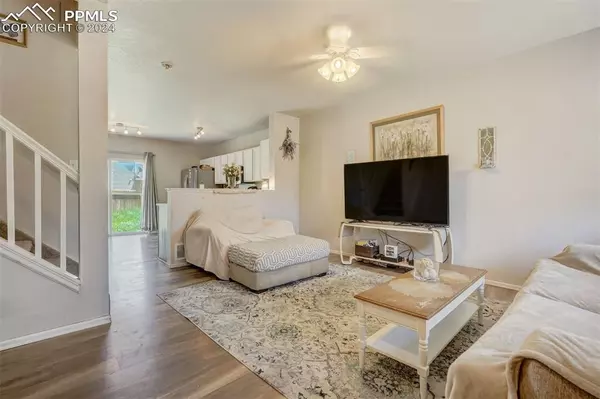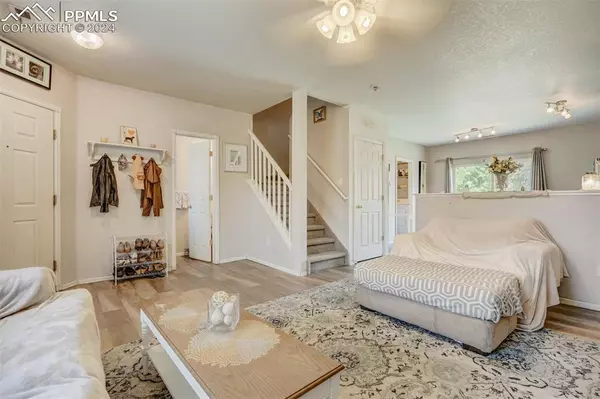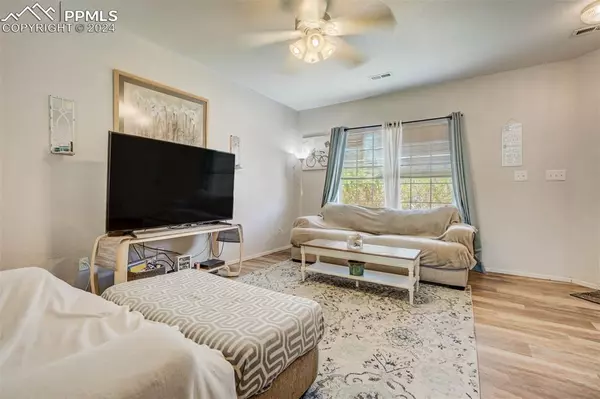$370,000
$365,000
1.4%For more information regarding the value of a property, please contact us for a free consultation.
6219 Scottsbluff DR Colorado Springs, CO 80923
3 Beds
3 Baths
1,202 SqFt
Key Details
Sold Price $370,000
Property Type Single Family Home
Sub Type Single Family
Listing Status Sold
Purchase Type For Sale
Square Footage 1,202 sqft
Price per Sqft $307
MLS Listing ID 5767302
Sold Date 07/09/24
Style 2 Story
Bedrooms 3
Full Baths 1
Half Baths 1
Three Quarter Bath 1
Construction Status Existing Home
HOA Fees $17/qua
HOA Y/N Yes
Year Built 2004
Annual Tax Amount $1,083
Tax Year 2022
Lot Size 3,670 Sqft
Property Description
2- story home w/ updates located in Ridgeview at Stetson Hills. Walking distance to Snowy River Park & Skyview Middle School. The location offers easy access to the latest amenities, restaurants, shopping & entertainment. As you enter updated luxury vinyl plank wood floors greet you & flow throughout the main level. The great room draws you in w/ large window letting the light pour in. Open kitchen adjoins the great room creating the perfect layout to entertain friends & family. Featuring solid shaker wood cabinets, track lighting, tile backsplash, stainless steel appliances, gas range/oven w stone pattern vinyl floor, sliding glass door & dining area offers a flexible space. From here, step outside to the backyard offering a private fenced yard. Back inside the upper-level primary suite has built-in storage, ceiling fan, walk-in closet and adjoining ¾ bath. Two additional upper level bedrooms both have views of the mountains & Pikes Peak and easy access to hallway full bath. Bonus items: main level laundry room, energy efficient windows, extra deep tandem 2 car garage & more. See it today!
Location
State CO
County El Paso
Area Ridgeview At Stetson Hills
Interior
Interior Features Great Room, Other, See Prop Desc Remarks
Cooling Ceiling Fan(s)
Flooring Carpet, Wood Laminate
Fireplaces Number 1
Fireplaces Type None
Laundry Main
Exterior
Parking Features Attached, Tandem
Garage Spaces 2.0
Fence Rear
Community Features Parks or Open Space, Playground Area, See Prop Desc Remarks
Utilities Available Electricity Connected, Natural Gas Connected
Roof Type Composite Shingle
Building
Lot Description Level, Mountain View
Foundation Crawl Space
Water Municipal
Level or Stories 2 Story
Structure Type Frame
Construction Status Existing Home
Schools
School District Falcon-49
Others
Special Listing Condition Not Applicable
Read Less
Want to know what your home might be worth? Contact us for a FREE valuation!

Our team is ready to help you sell your home for the highest possible price ASAP



