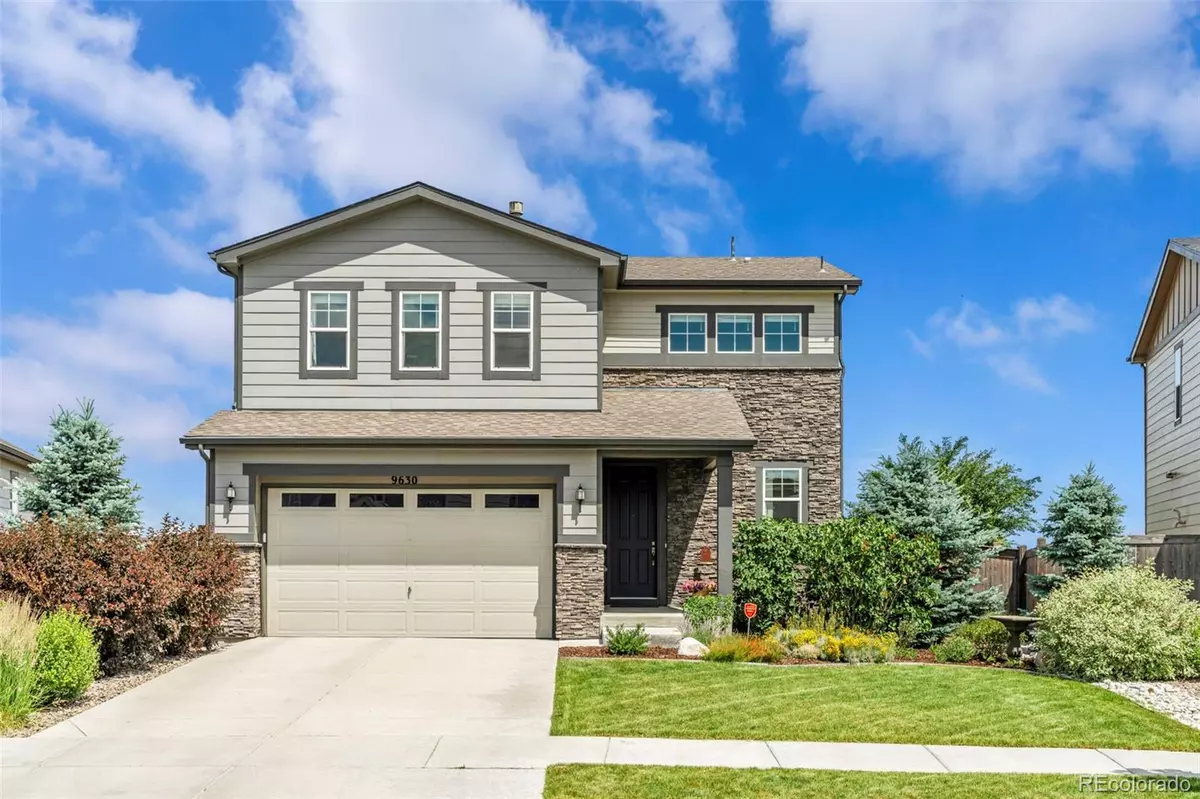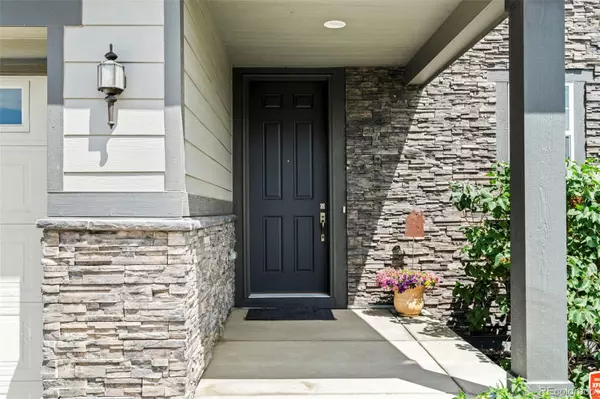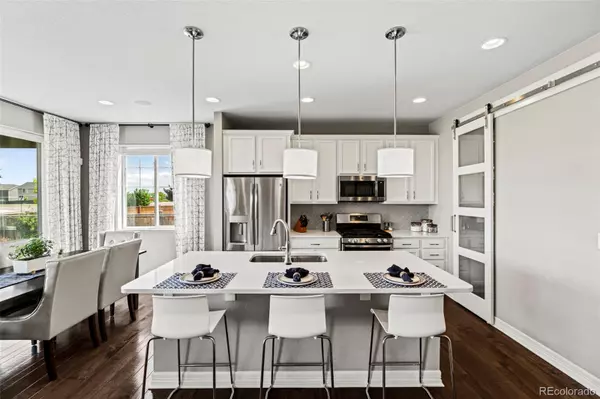$570,000
$575,000
0.9%For more information regarding the value of a property, please contact us for a free consultation.
9630 Clermont LN Thornton, CO 80229
3 Beds
3 Baths
1,898 SqFt
Key Details
Sold Price $570,000
Property Type Single Family Home
Sub Type Single Family Residence
Listing Status Sold
Purchase Type For Sale
Square Footage 1,898 sqft
Price per Sqft $300
Subdivision Cornerstone
MLS Listing ID 3101955
Sold Date 07/12/24
Bedrooms 3
Full Baths 1
Half Baths 1
Three Quarter Bath 1
Condo Fees $370
HOA Fees $123/qua
HOA Y/N Yes
Abv Grd Liv Area 1,898
Originating Board recolorado
Year Built 2018
Annual Tax Amount $4,536
Tax Year 2023
Lot Size 6,534 Sqft
Acres 0.15
Property Description
Welcome to this nearly new, exquisitely maintained, former Richmond American model home. This property boasts all the best Richmond offered and you'll love it from the moment you step through the front door. A chef's kitchen with quartz countertops, separate pantry closet and large island are an entertainer's delight. The open concept blends form and function, with informal dining space spilling into living under high ceilings and showered with natural light. Warm up those Colorado Winter nights with the cozy gas fireplace. Venture upstairs to find a spacious primary retreat with double vanity, large shower, higher-end finishes and a window showcasing this masterful space. Two additional bedrooms enjoy a full bathroom with a tub, and all meet near the inviting 2nd floor loft, perfect as an office, play area or second living space. Step outside to experience the view for miles. It's a refreshing, rare treat to not "share" a backyard with your neighbor. You'll love the covered patio for dining in the shade, or the custom paver stone patio for soaking in the sun. There's even a custom built-in sandbox that can be easily finished off as paved patio. You'll see wildlife, sunrises and double rainbows from here. But wait, there's more! The outdoor shed, blended to match the house, boasts ~115 square feet of storage space for tools, toys and more. Still not enough storage? Well, you're covered with a spacious 2-car garage with added loft storage...and there's still more! Abundant storage in the conditioned and very usable, high-ceiling crawlspace rounds out this wonderful property. You'll be glad you picked this one. You'll be glad to call this one home.
Location
State CO
County Adams
Rooms
Basement Crawl Space, Sump Pump
Interior
Interior Features Ceiling Fan(s), Eat-in Kitchen, Entrance Foyer, Kitchen Island, Open Floorplan, Pantry, Primary Suite, Radon Mitigation System, Walk-In Closet(s)
Heating Forced Air, Natural Gas
Cooling Central Air
Flooring Carpet, Tile, Wood
Fireplaces Number 1
Fireplaces Type Gas, Gas Log
Fireplace Y
Appliance Dishwasher, Disposal, Dryer, Microwave, Oven, Range, Refrigerator, Washer
Laundry In Unit
Exterior
Garage Spaces 2.0
Roof Type Composition
Total Parking Spaces 2
Garage Yes
Building
Lot Description Landscaped, Sprinklers In Front, Sprinklers In Rear
Sewer Public Sewer
Water Public
Level or Stories Two
Structure Type Frame,Stone
Schools
Elementary Schools Alsup
Middle Schools Adams City
High Schools Adams City
School District Adams 14
Others
Senior Community No
Ownership Individual
Acceptable Financing Cash, Conventional, FHA, VA Loan
Listing Terms Cash, Conventional, FHA, VA Loan
Special Listing Condition None
Read Less
Want to know what your home might be worth? Contact us for a FREE valuation!

Our team is ready to help you sell your home for the highest possible price ASAP

© 2024 METROLIST, INC., DBA RECOLORADO® – All Rights Reserved
6455 S. Yosemite St., Suite 500 Greenwood Village, CO 80111 USA
Bought with WK Real Estate






