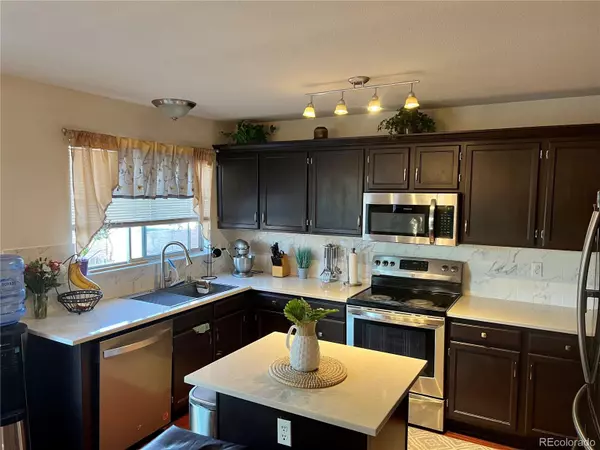$480,000
$499,900
4.0%For more information regarding the value of a property, please contact us for a free consultation.
2544 S Zeno ST Aurora, CO 80013
3 Beds
3 Baths
1,762 SqFt
Key Details
Sold Price $480,000
Property Type Single Family Home
Sub Type Single Family Residence
Listing Status Sold
Purchase Type For Sale
Square Footage 1,762 sqft
Price per Sqft $272
Subdivision Country Lane
MLS Listing ID 8651627
Sold Date 07/12/24
Bedrooms 3
Full Baths 2
Half Baths 1
Condo Fees $168
HOA Fees $168/mo
HOA Y/N Yes
Abv Grd Liv Area 1,762
Originating Board recolorado
Year Built 1994
Annual Tax Amount $2,579
Tax Year 2022
Lot Size 5,662 Sqft
Acres 0.13
Property Description
Nestled within a serene and idyllic setting, this resplendent two-story residence emerges as a bastion of suburban tranquility and architectural grace. Boasting three bedrooms paired with two and a half baths, this home offers both elegance and practicality for discerning homeowners.
The interior is freshly rejuvenated, boasting new carpeting and a coat of paint that enhances the natural light, lending the space an airy and inviting ambiance. Upon entry, one is greeted by a formal living area, a space that seamlessly blends sophistication with comfort, providing an ideal venue for both entertaining guests and quiet contemplation. The heart of this home is undoubtedly its open-concept kitchen, which flows effortlessly into the dining and family rooms. Notably, the convenience of a laundry facility, accompanied by a discreet half bathroom, is thoughtfully situated on the first floor, underscoring the home's harmonious blend of form and function.
Ascending to the upper echelon of this dwelling, one discovers three bedrooms, each a sanctuary of peace and restfulness. Accompanying these rooms are two full bathrooms, offering both privacy and retreat for the inhabitants. The master suite, in particular, serves as a haven of relaxation, promising serene mornings and restorative evenings.
The exterior of the property does not shy away from impressing, with its mature trees casting a tableau of shade and tranquility. A meticulously maintained fence encloses the space, ensuring privacy and security, while the deck offers a splendid vantage point from which to observe the natural splendor of the backyard or engage in al fresco dining under the canopy of stars.
Below, the basement awaits a visionary's touch. Unfinished, it presents boundless possibilities for customization, whether as an additional living space, a workshop, or a personal gym, further enhancing the home's appeal and utility.
Location
State CO
County Arapahoe
Rooms
Basement Unfinished
Interior
Heating Forced Air
Cooling Central Air
Fireplace N
Appliance Dishwasher, Disposal, Dryer, Microwave, Range, Refrigerator, Washer
Exterior
Garage Spaces 2.0
Roof Type Other
Total Parking Spaces 2
Garage Yes
Building
Lot Description Level
Sewer Public Sewer
Level or Stories Two
Structure Type Wood Siding
Schools
Elementary Schools Vassar
Middle Schools Columbia
High Schools Rangeview
School District Adams-Arapahoe 28J
Others
Senior Community No
Ownership Individual
Acceptable Financing Cash, Conventional, FHA
Listing Terms Cash, Conventional, FHA
Special Listing Condition None
Read Less
Want to know what your home might be worth? Contact us for a FREE valuation!

Our team is ready to help you sell your home for the highest possible price ASAP

© 2024 METROLIST, INC., DBA RECOLORADO® – All Rights Reserved
6455 S. Yosemite St., Suite 500 Greenwood Village, CO 80111 USA
Bought with LUNA-LLANES REALTY LLC






