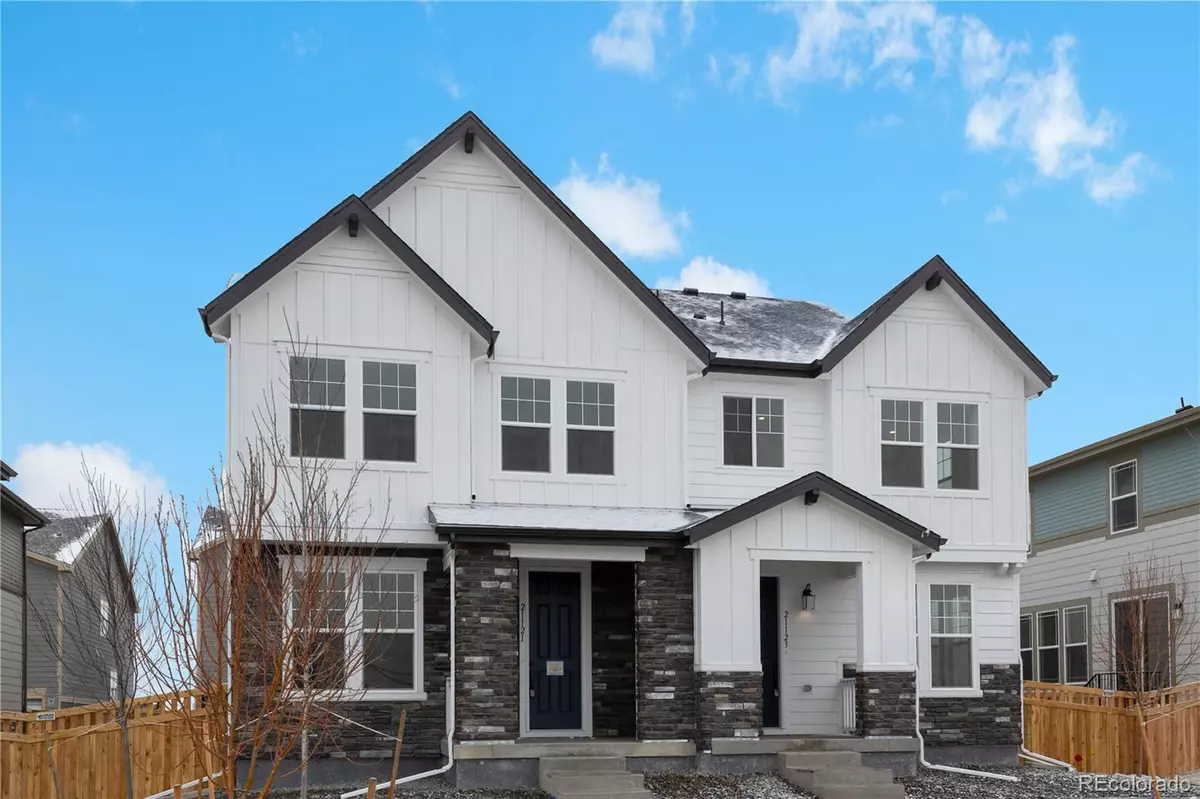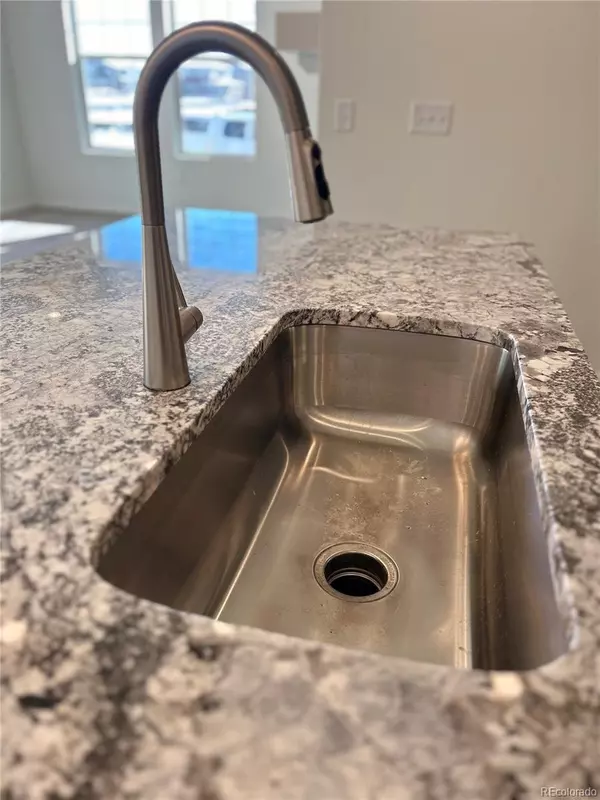$484,000
$492,000
1.6%For more information regarding the value of a property, please contact us for a free consultation.
21123 E 63rd DR Aurora, CO 80019
3 Beds
3 Baths
1,671 SqFt
Key Details
Sold Price $484,000
Property Type Multi-Family
Sub Type Multi-Family
Listing Status Sold
Purchase Type For Sale
Square Footage 1,671 sqft
Price per Sqft $289
Subdivision Painted Prairie
MLS Listing ID 2524411
Sold Date 07/12/24
Style Rustic Contemporary
Bedrooms 3
Full Baths 2
Half Baths 1
Condo Fees $105
HOA Fees $105/mo
HOA Y/N Yes
Abv Grd Liv Area 1,671
Originating Board recolorado
Year Built 2024
Annual Tax Amount $2,848
Tax Year 2022
Lot Size 2,613 Sqft
Acres 0.06
Property Description
Welcome to this stunning paired home located in a prime location sun drenched south-facing, offering picturesque views of the adjacent park. This energy-efficient home includes an Energy Star certification, ensuring eco-friendly living without compromising on comfort. Step inside to discover a modern and inviting space featuring top-of-the-line Whirlpool appliances that blend seamlessly into the sleek kitchen design. The kitchen is centered around a stylish island, perfect for entertaining or casual dining, catering to your lifestyle. With an industry-leading warranty providing peace of mind, you can rest assured that your investment is protected. Additionally, the side yard enhances the outdoor living experience, offering a private oasis for your enjoyment. This home effortlessly combines contemporary elegance with practical functionality, making it the ideal choice for anyone seeking both style and substance in their living space. Don't miss the opportunity to make this dream home yours! The Listing Team represents builder/seller as a Transaction Broker.
Location
State CO
County Adams
Rooms
Basement Crawl Space, Sump Pump
Interior
Interior Features Kitchen Island, Open Floorplan, Pantry, Quartz Counters, Walk-In Closet(s), Wired for Data
Heating Forced Air, Natural Gas
Cooling Central Air
Flooring Carpet, Vinyl
Fireplaces Type Family Room, Gas Log
Fireplace N
Appliance Dishwasher, Gas Water Heater, Microwave, Oven, Self Cleaning Oven, Sump Pump
Laundry In Unit
Exterior
Exterior Feature Lighting, Private Yard
Parking Features Dry Walled, Lighted
Garage Spaces 2.0
Fence Full
Utilities Available Cable Available, Electricity Connected, Internet Access (Wired), Natural Gas Connected, Phone Available
Roof Type Composition
Total Parking Spaces 2
Garage Yes
Building
Lot Description Master Planned, Near Public Transit
Foundation Concrete Perimeter, Slab
Sewer Public Sewer
Water Public
Level or Stories Two
Structure Type Cement Siding,Stone
Schools
Elementary Schools Vista Peak
Middle Schools Vista Peak
High Schools Vista Peak
School District Adams-Arapahoe 28J
Others
Senior Community No
Ownership Builder
Acceptable Financing 1031 Exchange, Cash, Conventional, FHA, VA Loan
Listing Terms 1031 Exchange, Cash, Conventional, FHA, VA Loan
Special Listing Condition None
Pets Allowed Cats OK, Dogs OK
Read Less
Want to know what your home might be worth? Contact us for a FREE valuation!

Our team is ready to help you sell your home for the highest possible price ASAP

© 2024 METROLIST, INC., DBA RECOLORADO® – All Rights Reserved
6455 S. Yosemite St., Suite 500 Greenwood Village, CO 80111 USA
Bought with Porchlight Real Estate Group






