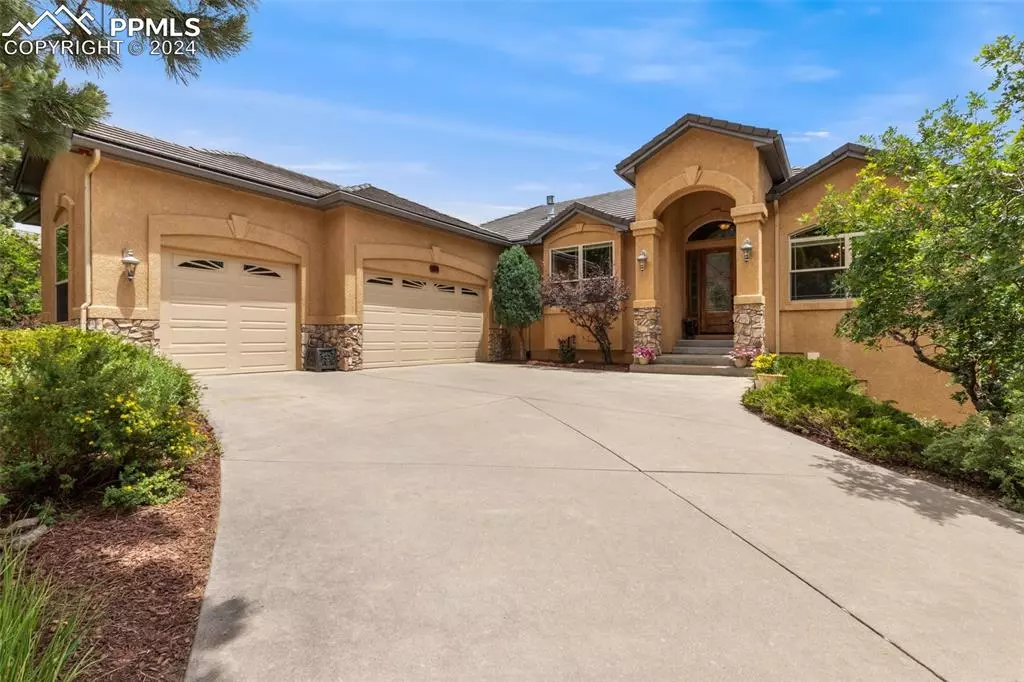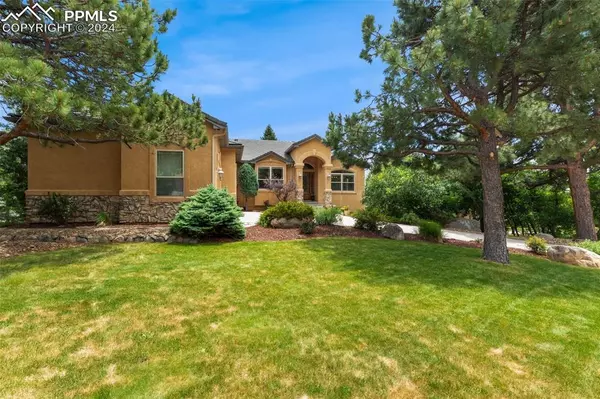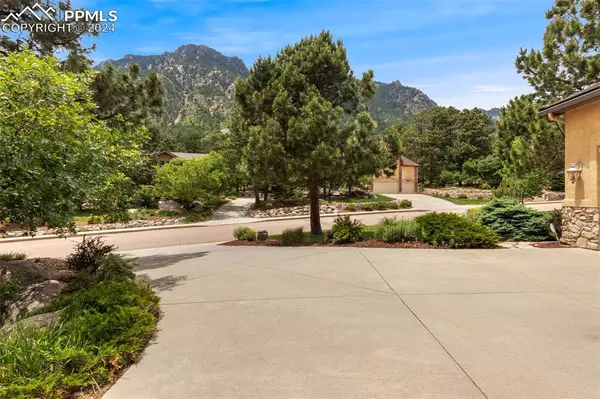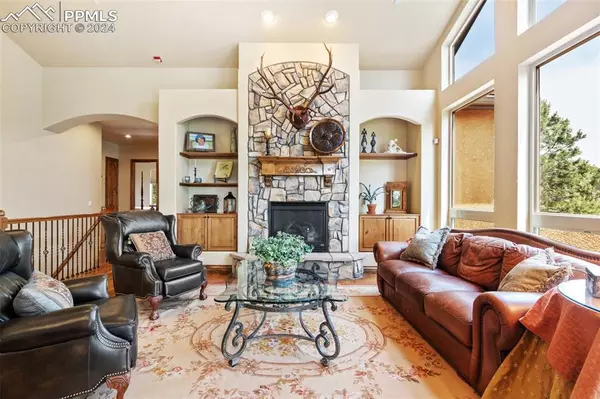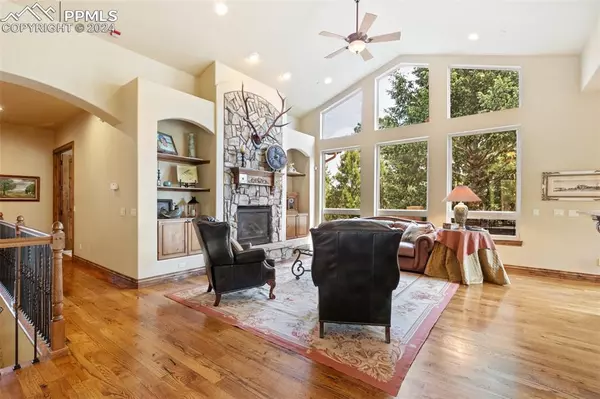$1,160,000
$1,160,000
For more information regarding the value of a property, please contact us for a free consultation.
630 Paisley DR Colorado Springs, CO 80906
5 Beds
3 Baths
4,604 SqFt
Key Details
Sold Price $1,160,000
Property Type Single Family Home
Sub Type Single Family
Listing Status Sold
Purchase Type For Sale
Square Footage 4,604 sqft
Price per Sqft $251
MLS Listing ID 8402172
Sold Date 07/11/24
Style Ranch
Bedrooms 5
Full Baths 3
Construction Status Existing Home
HOA Fees $25/ann
HOA Y/N Yes
Year Built 2004
Annual Tax Amount $4,288
Tax Year 2024
Lot Size 0.470 Acres
Property Description
Mountain Living at it's BEST with Urban Amenities just minutes away** Immaculately Maintained Custom Home**Quiet and Private Location** Stainless Steel Appliances**Slab Granite Counters**Knotty Alder Cabinets**Hand Trowel Wall Texture**Oversized finished 3-Car Garage with Hot & Cold Water Hook-up, Built-in Shelving, and Work Bench**Pre-wired for Sound**Open Floor Plan and Covered Deck Great for Entertaining**Located in the Desirable Broadmoor Spires and District 12 Schools**Spectacular Mountain View with City Light Twinkles**Bright Walk-out Basement with Wet Bar, High Ceilings, No Window Wells**Patio and flat back yard**This is a Must See Home!
Location
State CO
County El Paso
Area Stonecliff
Interior
Interior Features 5-Pc Bath, 6-Panel Doors, 9Ft + Ceilings, French Doors, Great Room, Vaulted Ceilings
Cooling Ceiling Fan(s), Central Air
Flooring Carpet, Ceramic Tile, Plank, Wood
Fireplaces Number 1
Fireplaces Type Basement, Gas, Insert, Main Level, Stone, Three
Laundry Main
Exterior
Parking Features Attached
Garage Spaces 3.0
Fence None
Utilities Available Cable Connected, Electricity Connected, Natural Gas Connected, Telephone
Roof Type Tile
Building
Lot Description Corner, Foothill, Mountain View, Trees/Woods
Foundation Full Basement, Slab, Walk Out
Builder Name Integrity Home
Water Municipal
Level or Stories Ranch
Finished Basement 91
Structure Type Frame
Construction Status Existing Home
Schools
School District Cheyenne Mtn-12
Others
Special Listing Condition See Show/Agent Remarks
Read Less
Want to know what your home might be worth? Contact us for a FREE valuation!

Our team is ready to help you sell your home for the highest possible price ASAP



