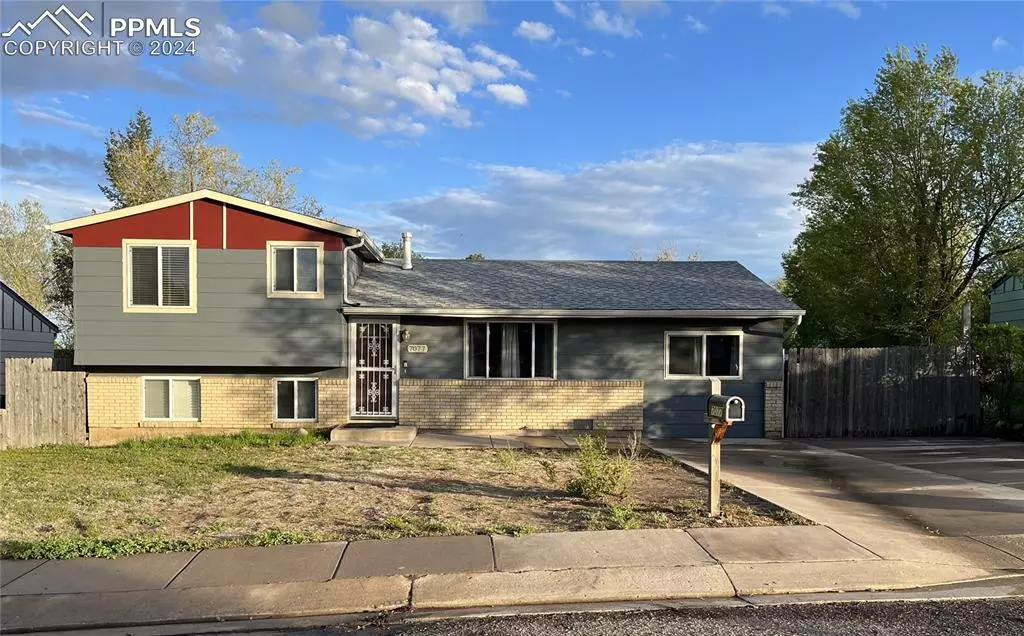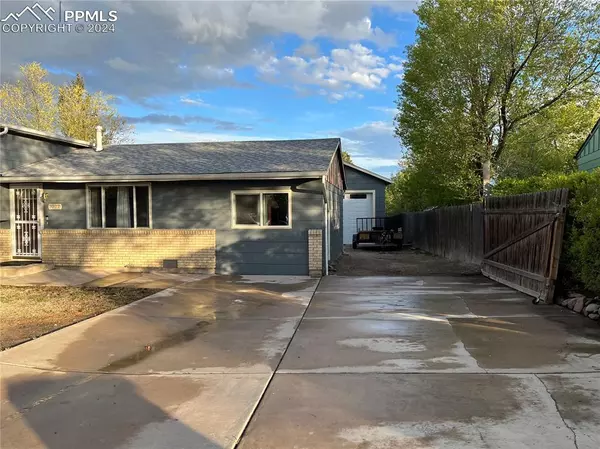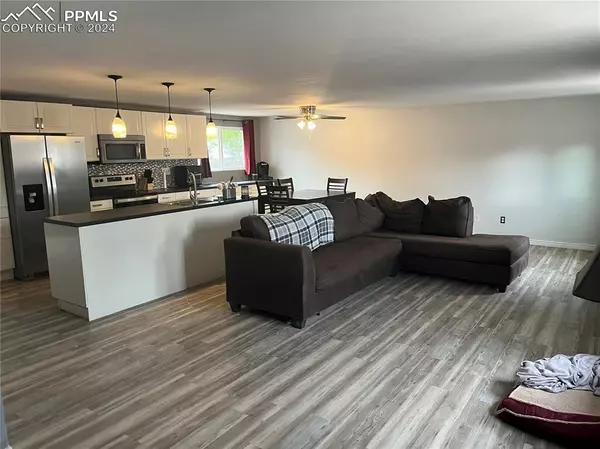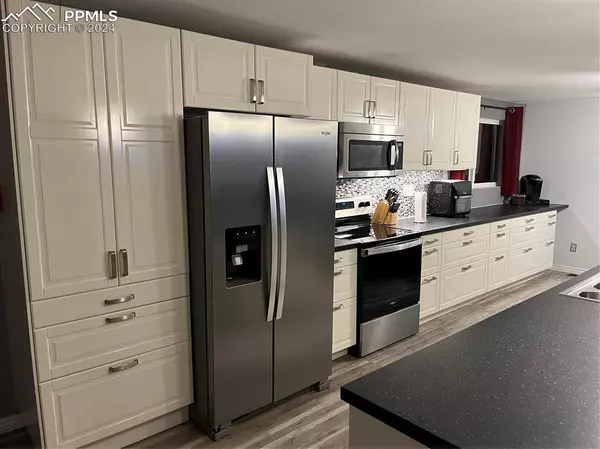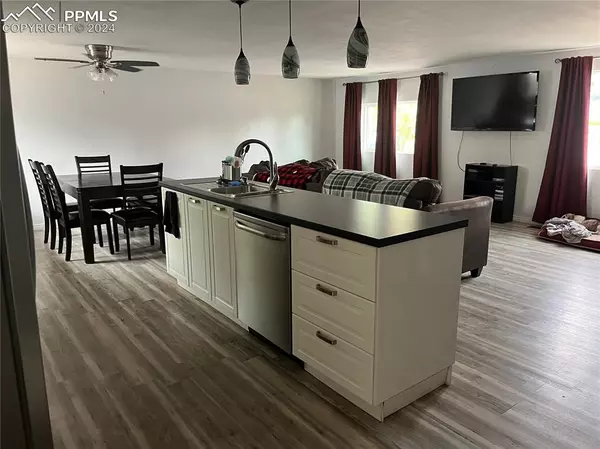$395,000
$395,000
For more information regarding the value of a property, please contact us for a free consultation.
7077 Sequoyah WAY Colorado Springs, CO 80915
3 Beds
2 Baths
1,536 SqFt
Key Details
Sold Price $395,000
Property Type Single Family Home
Sub Type Single Family
Listing Status Sold
Purchase Type For Sale
Square Footage 1,536 sqft
Price per Sqft $257
MLS Listing ID 6245782
Sold Date 07/12/24
Style Tri-Level
Bedrooms 3
Full Baths 1
Three Quarter Bath 1
Construction Status Existing Home
HOA Y/N No
Year Built 1973
Annual Tax Amount $1,448
Tax Year 2023
Lot Size 6,800 Sqft
Property Description
This 3 Bedroom, 2 bathroom home in Cimarron Hills has been recently remodeled. It has an open concept with the living room, dining room, kitchen, office nook and mudroom/laundry room all on the main level. The kitchen has stainless steel stove, side by side refrigerator, dishwasher, microwave and new counter tops. There is plenty of storage space with upper storage being cabinets and the lower storage being drawers. The mud room could be great for extra storage space or for kicking off your shoes before you come in the house. It also holds the washer and dryer hookups. Upstairs has two bedrooms and one full bathroom. One bedroom was the original primary bedroom making it very spacious. The downstairs has been converted into a primary bedroom. It has a 3/4 bathroom and a walk in closet. New carpet has been installed in all bedrooms, landings and stairs. Upstairs bathroom has tile flooring and the rest of the house is vinyl flooring. A new furnace and a tank-less water heater have both been installed in 2024. There is a crawl space that is great for extra storage and a storage unit in the back yard as well. An oversized two car garage with a taller garage door stands in the back of the house. Currently, the gate has to be opened to access the garage. It is insulated and has electricity ran to it. Garage door opener is inoperable and will be removed. A window swamp cooler will be left but current owner will take no responsibly for condition and no warranty. Every update has had a permit pulled and resolved when required. Buyer and buyer agent are responsible for verifying all information is correct. Agent is related to seller.
Location
State CO
County El Paso
Area Cimarron Hills
Interior
Interior Features 6-Panel Doors, Great Room
Cooling Evaporative Cooling, See Prop Desc Remarks
Flooring Carpet, Tile, Vinyl/Linoleum
Fireplaces Number 1
Fireplaces Type None
Laundry Electric Hook-up, Main
Exterior
Parking Features Detached
Garage Spaces 2.0
Fence Rear
Utilities Available Electricity Connected, Natural Gas Connected
Roof Type Composite Shingle
Building
Lot Description Level
Foundation Crawl Space
Water Assoc/Distr
Level or Stories Tri-Level
Structure Type Frame
Construction Status Existing Home
Schools
Middle Schools Horizon
High Schools Sand Creek
School District Falcon-49
Others
Special Listing Condition Lead Base Paint Discl Req
Read Less
Want to know what your home might be worth? Contact us for a FREE valuation!

Our team is ready to help you sell your home for the highest possible price ASAP



