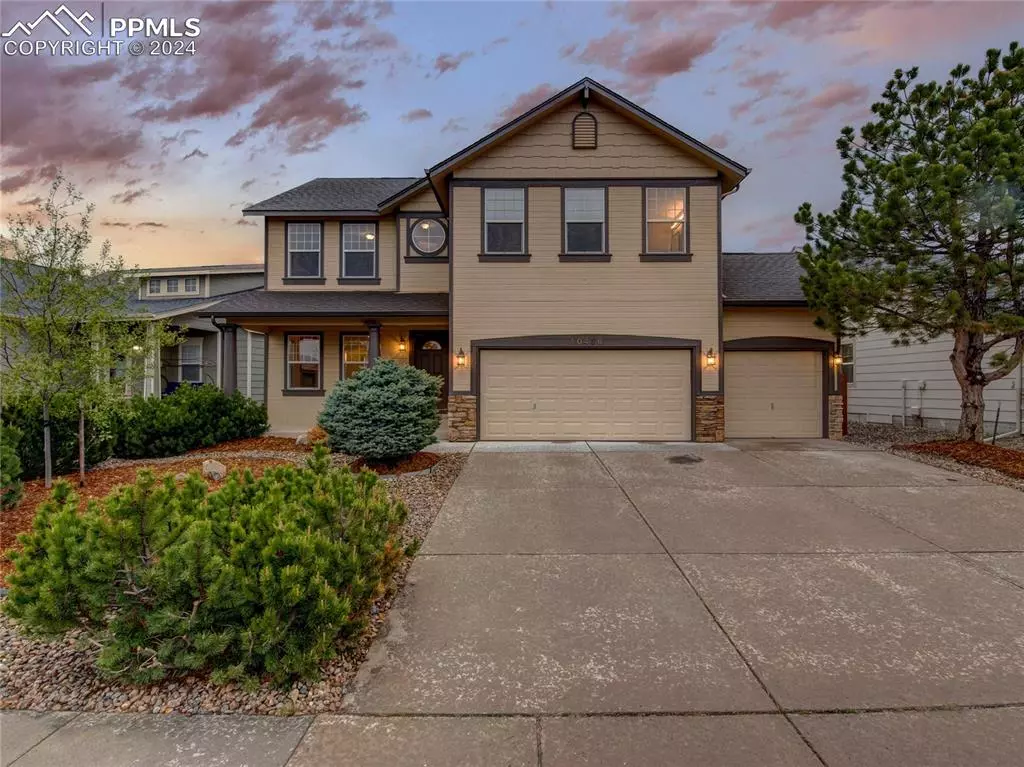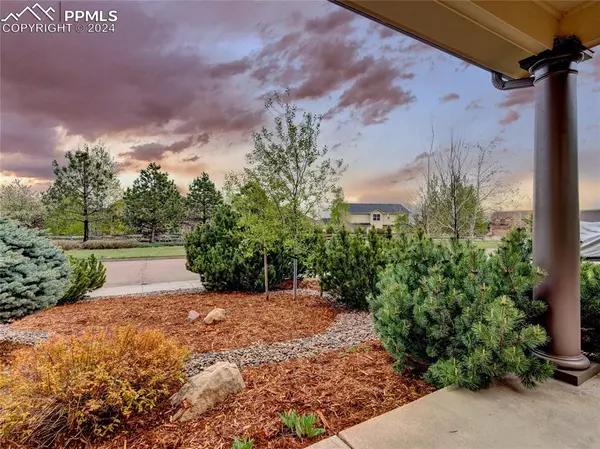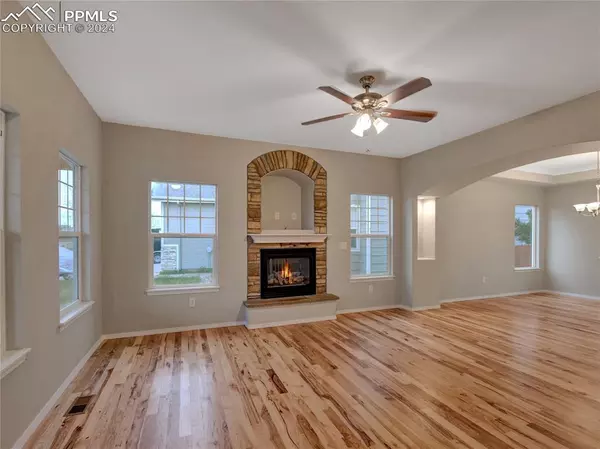$512,000
$525,000
2.5%For more information regarding the value of a property, please contact us for a free consultation.
10436 Ross Lake DR Peyton, CO 80831
4 Beds
4 Baths
3,042 SqFt
Key Details
Sold Price $512,000
Property Type Single Family Home
Sub Type Single Family
Listing Status Sold
Purchase Type For Sale
Square Footage 3,042 sqft
Price per Sqft $168
MLS Listing ID 9132427
Sold Date 07/09/24
Style 2 Story
Bedrooms 4
Full Baths 3
Half Baths 1
Construction Status Existing Home
HOA Fees $17/ann
HOA Y/N Yes
Year Built 2003
Annual Tax Amount $3,241
Tax Year 2023
Lot Size 7,104 Sqft
Property Description
A spacious family home with open and inviting floor plan, finished basement, huge 3 car garage, beautifully landscaped front yard, fully fenced large backyard to enjoy 300 days of Colorado sunshine in your own massive concrete patio! Freshly painted exterior trim. Entire interior just painted. The entire main level Hardwood floors was just refinished, and brand-new carpet was just installed. Monthly district fee includes water/sewer and full access to the recreation center which has an amazing pool, fitness center, pool and gymnasium.
Location
State CO
County El Paso
Area Meridian Ranch
Interior
Interior Features 5-Pc Bath, 6-Panel Doors, 9Ft + Ceilings, Great Room, See Prop Desc Remarks
Cooling Ceiling Fan(s), Central Air
Flooring Carpet, Vinyl/Linoleum, Wood
Fireplaces Number 1
Fireplaces Type Basement, Main Level, Two
Laundry Upper
Exterior
Parking Features Attached
Garage Spaces 3.0
Community Features Community Center, Fitness Center, Golf Course, Parks or Open Space, Playground Area, Pool
Utilities Available Cable Available, Electricity Available
Roof Type Composite Shingle
Building
Lot Description Mountain View
Foundation Full Basement, Slab
Water Assoc/Distr
Level or Stories 2 Story
Finished Basement 95
Structure Type Frame
Construction Status Existing Home
Schools
Middle Schools Falcon
High Schools Falcon
School District Falcon-49
Others
Special Listing Condition Broker Owned
Read Less
Want to know what your home might be worth? Contact us for a FREE valuation!

Our team is ready to help you sell your home for the highest possible price ASAP







