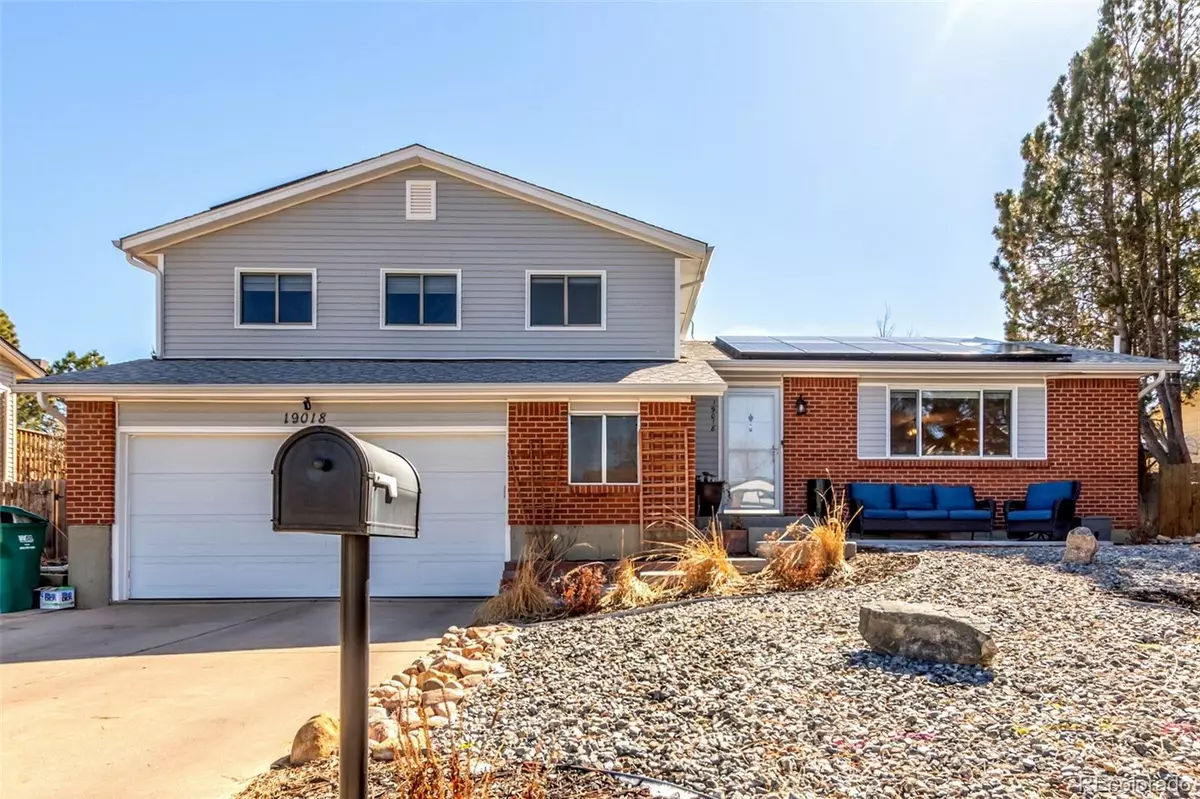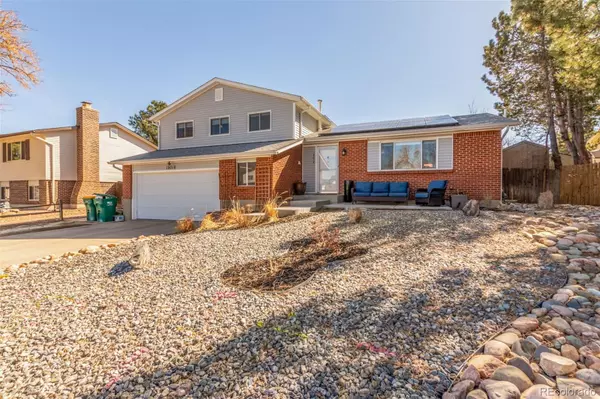$549,000
$554,900
1.1%For more information regarding the value of a property, please contact us for a free consultation.
19018 E Cornell AVE Aurora, CO 80013
4 Beds
4 Baths
2,198 SqFt
Key Details
Sold Price $549,000
Property Type Single Family Home
Sub Type Single Family Residence
Listing Status Sold
Purchase Type For Sale
Square Footage 2,198 sqft
Price per Sqft $249
Subdivision Seven Hills
MLS Listing ID 2545257
Sold Date 07/15/24
Style Traditional
Bedrooms 4
Full Baths 1
Half Baths 1
Three Quarter Bath 2
HOA Y/N No
Abv Grd Liv Area 1,648
Originating Board recolorado
Year Built 1977
Annual Tax Amount $1,943
Tax Year 2022
Lot Size 6,969 Sqft
Acres 0.16
Property Description
NEW ROOF to be installed!! Level $!! Seller concession of 10K to be provided towards Solar!!! HOA free neighborhood- Seven Hills! Backs to Greenbelt - No back neighbors. 2 Car attached garage with additional Off street Parking! This HOME IS A MUST SEE!
Beautiful home boasts 4 bedrooms and 4 bathrooms, with updates that are sure to impress. NEW ROOF going on before close!!! The front yard features a recent Xeriscape conversion, a new porch, and stairs. Upon entering the home, you'll find a sunlit and spacious formal living room and dining room with new Premium Luxury Vinyl flooring. The updated kitchen features maple cabinets and Stainless Steel appliances. Upstairs, you'll find the spacious Primary bedroom with an ensuite bath, two additional bedrooms, and another full bath. The lower family room is cozy with a wood-burning fireplace and offers access to the laundry room (with washer and dryer included). The newly finished open basement features Premium Luxury Vinyl flooring throughout the flex space and bedroom. The basement's spa-like bath includes an oversized walk-in shower and marble flooring. This home is situated in a premium location, backing onto a greenbelt/park accessible through the backyard gate. You'll save money on utilities with the solar panels (Buyer to assume the Remainder of the Solar encumbrance). The large, flat backyard features a covered deck, perfect for relaxing or entertaining. Other updates include new gutters, a recently serviced furnace, new hot-water heater, popcorn ceiling removal in living areas, and fiber optics being completed summer/fall of 2024. This home is conveniently located within a short walk to the local school and Seven Hills Park, and a quick drive to recreation centers, shopping, dining, E-470, and Buckley AFB. Don't miss out on this opportunity, as it won't last long!
Location
State CO
County Arapahoe
Zoning RES
Rooms
Basement Bath/Stubbed, Finished, Partial
Interior
Interior Features Ceiling Fan(s), High Ceilings, High Speed Internet, Primary Suite, Radon Mitigation System, Smart Thermostat, Smoke Free
Heating Forced Air
Cooling Central Air
Flooring Vinyl
Fireplaces Number 1
Fireplaces Type Family Room, Wood Burning
Fireplace Y
Appliance Convection Oven, Dishwasher, Disposal, Dryer, Gas Water Heater, Microwave, Range, Refrigerator, Self Cleaning Oven, Warming Drawer, Washer
Exterior
Exterior Feature Garden, Lighting, Private Yard, Rain Gutters
Parking Features Concrete, Dry Walled, Storage
Garage Spaces 2.0
Fence Full
Utilities Available Cable Available, Electricity Available, Electricity Connected, Natural Gas Connected, Phone Available
View Mountain(s)
Roof Type Composition
Total Parking Spaces 3
Garage Yes
Building
Lot Description Greenbelt, Landscaped, Level, Sprinklers In Front, Sprinklers In Rear
Foundation Concrete Perimeter
Sewer Community Sewer
Water Public
Level or Stories Tri-Level
Structure Type Brick,Vinyl Siding,Wood Siding
Schools
Elementary Schools Arrowhead
Middle Schools Horizon
High Schools Smoky Hill
School District Cherry Creek 5
Others
Senior Community No
Ownership Individual
Acceptable Financing Cash, Conventional, FHA, VA Loan
Listing Terms Cash, Conventional, FHA, VA Loan
Special Listing Condition None
Read Less
Want to know what your home might be worth? Contact us for a FREE valuation!

Our team is ready to help you sell your home for the highest possible price ASAP

© 2024 METROLIST, INC., DBA RECOLORADO® – All Rights Reserved
6455 S. Yosemite St., Suite 500 Greenwood Village, CO 80111 USA
Bought with RE/MAX Professionals






