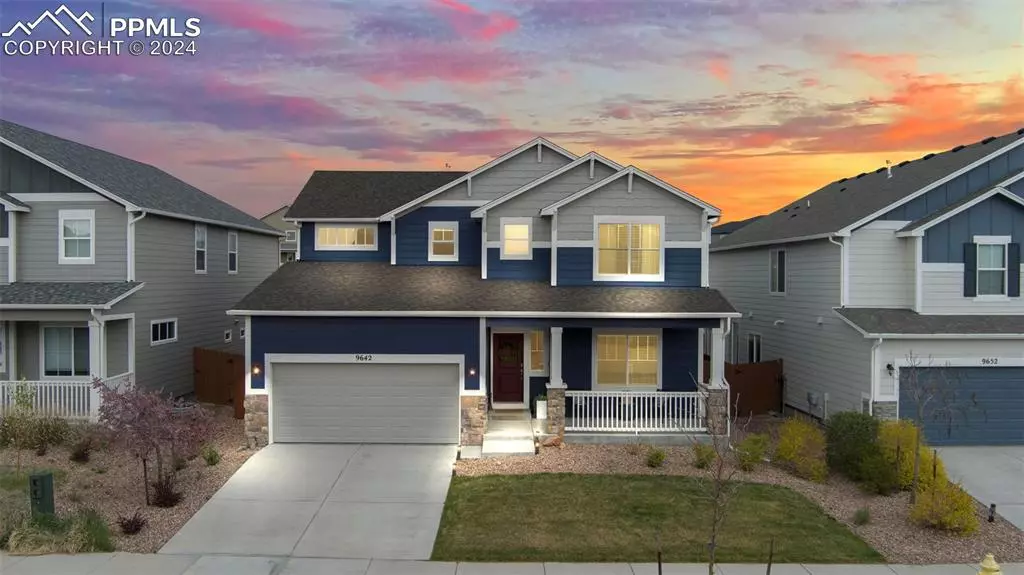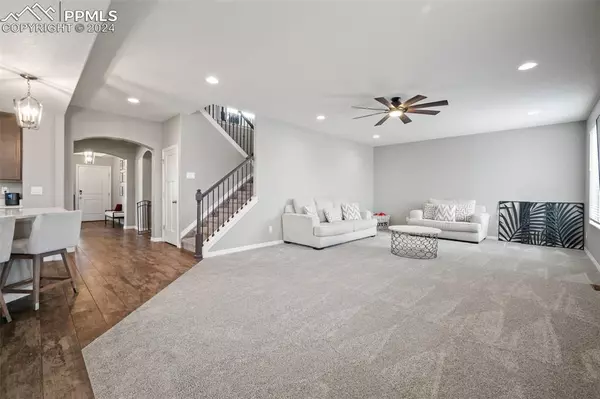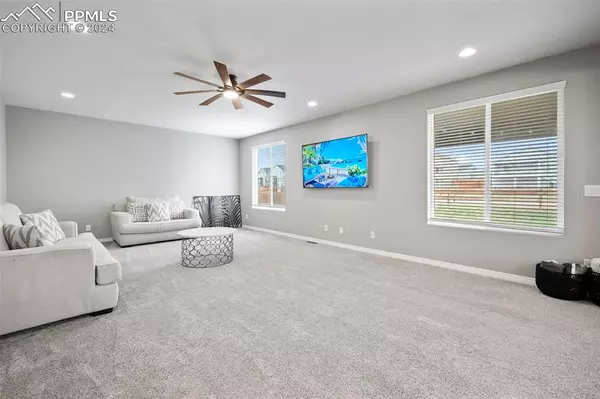$649,000
$649,500
0.1%For more information regarding the value of a property, please contact us for a free consultation.
9642 Emerald Vista DR Peyton, CO 80831
5 Beds
4 Baths
4,222 SqFt
Key Details
Sold Price $649,000
Property Type Single Family Home
Sub Type Single Family
Listing Status Sold
Purchase Type For Sale
Square Footage 4,222 sqft
Price per Sqft $153
MLS Listing ID 9062434
Sold Date 07/16/24
Style 3 Story
Bedrooms 5
Full Baths 3
Half Baths 1
Construction Status Existing Home
HOA Fees $9/ann
HOA Y/N Yes
Year Built 2019
Annual Tax Amount $3,191
Tax Year 2022
Lot Size 6,450 Sqft
Property Description
Welcome to your dream home in the prestigious Vistas at Meridian Ranch subdivision! This stunning 5-bedroom, 4-bathroom residence offers a move-in ready haven boasting a bright and open floor plan designed for both comfort and style.
Step inside and be greeted by the spacious living areas flooded with natural light, perfect for entertaining guests or simply unwinding after a long day. The heart of the home features a gourmet kitchen complete with 42-inch cabinets, a sleek gas stove, luxurious quartz countertops, and stainless steel appliances, elevating your culinary experience to new heights.
Upgraded light fixtures throughout add a touch of elegance, while the loft area provides additional versatile space for recreation or relaxation. Need to catch up on work? No problem – this home also features a convenient main level office, ideal for remote work or studying.
The upper level boasts a second loft area, perfect for a cozy reading nook or play area for the kids, along with the added convenience of upstairs laundry. With five spacious bedrooms, there's plenty of room for the whole family to spread out and unwind.
Outside, you'll find a beautifully landscaped yard and patio area, perfect for enjoying Colorado's sunny days and al fresco dining with great mountain views.
Don't miss out on the opportunity to make this exquisite home yours. Schedule your showing today and experience luxury living in the Vistas at Meridian Ranch!
Meridian Ranch also offers an amazing rec-center that includes a gym, 2 swimming pools, exercise classes with child care option along with a community golf course!
Location
State CO
County El Paso
Area The Vistas At Meridian Ranch
Interior
Interior Features 5-Pc Bath, 9Ft + Ceilings, Great Room
Cooling Ceiling Fan(s), Central Air
Flooring Carpet, Luxury Vinyl
Fireplaces Number 1
Fireplaces Type None
Laundry Upper
Exterior
Parking Features Attached, Tandem
Garage Spaces 3.0
Fence All, Community
Community Features Club House, Fitness Center, Golf Course, Hiking or Biking Trails, Playground Area, Pool
Utilities Available Electricity Connected, Natural Gas Connected
Roof Type Composite Shingle
Building
Lot Description Level, View of Pikes Peak
Foundation Full Basement
Builder Name Reunion Homes
Water Assoc/Distr
Level or Stories 3 Story
Finished Basement 95
Structure Type Frame
Construction Status Existing Home
Schools
School District Falcon-49
Others
Special Listing Condition Not Applicable
Read Less
Want to know what your home might be worth? Contact us for a FREE valuation!

Our team is ready to help you sell your home for the highest possible price ASAP







