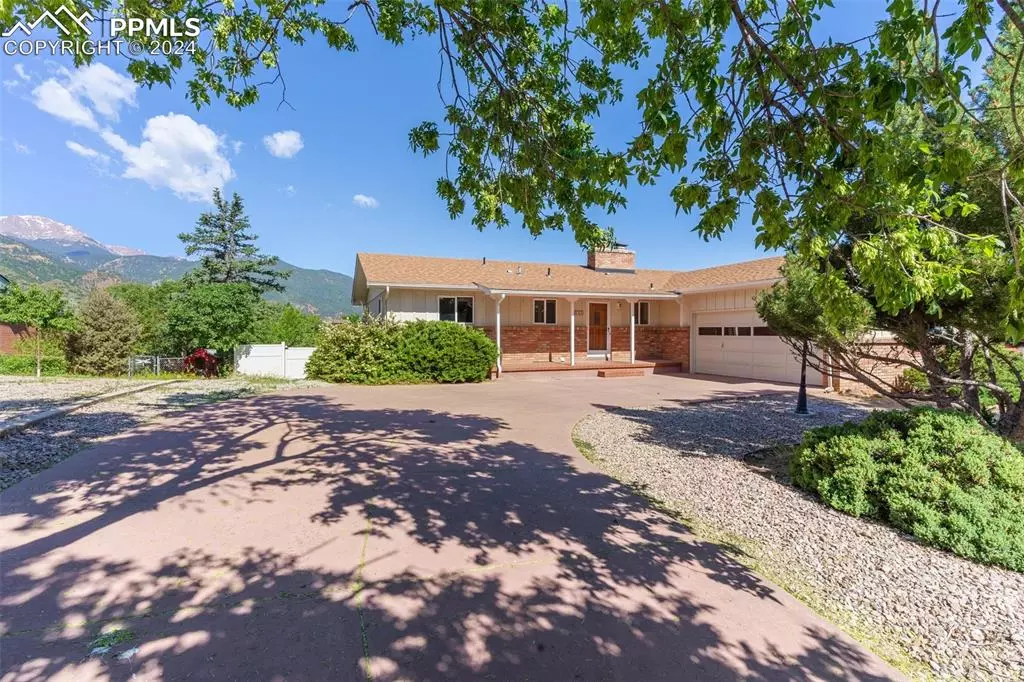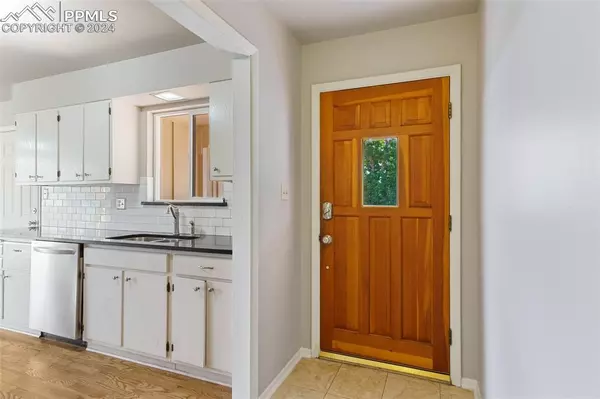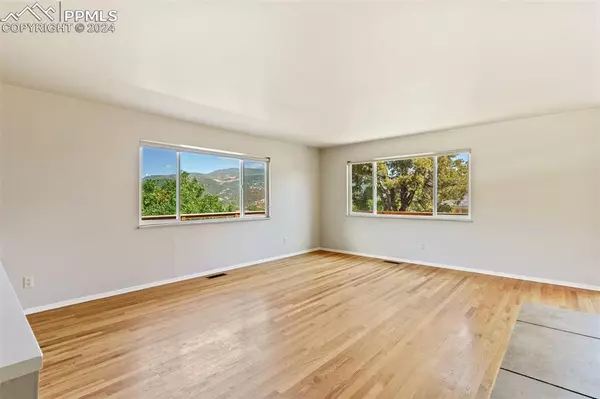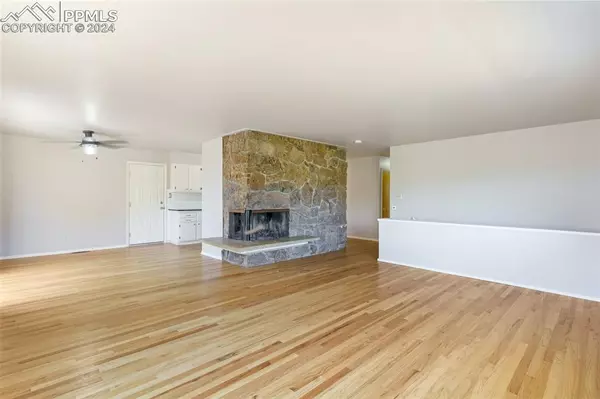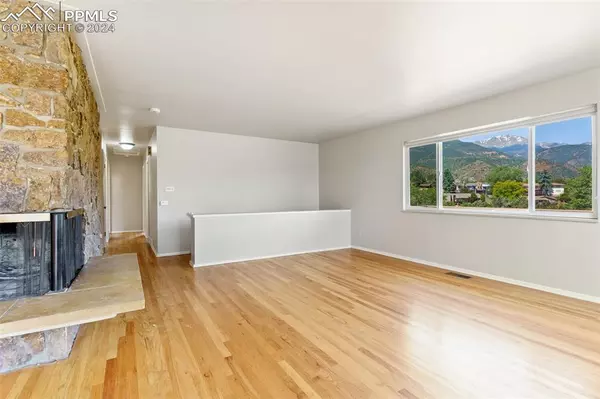$706,500
$699,000
1.1%For more information regarding the value of a property, please contact us for a free consultation.
206 Crystal Hills BLVD Manitou Springs, CO 80829
4 Beds
3 Baths
2,784 SqFt
Key Details
Sold Price $706,500
Property Type Single Family Home
Sub Type Single Family
Listing Status Sold
Purchase Type For Sale
Square Footage 2,784 sqft
Price per Sqft $253
MLS Listing ID 6576504
Sold Date 07/16/24
Style Ranch
Bedrooms 4
Full Baths 2
Three Quarter Bath 1
Construction Status Existing Home
HOA Y/N No
Year Built 1964
Annual Tax Amount $2,311
Tax Year 2022
Lot Size 9,750 Sqft
Property Description
This stunning home in the sought-after Crystal Hills neighborhood offers breathtaking, unobstructed views of Pikes Peak from a spacious wrap-around composite deck. The main level provides all essential amenities, featuring a modern kitchen equipped with stainless steel appliances and granite countertops, beautiful wood floors throughout, a large living room with a stone fireplace and expansive mountain views, and ample natural light from numerous windows. A charming sunroom adjoins the dining area, adding to the home's appeal.
The lower walk-out level includes a cozy family room with a fireplace, and a remodeled primary suite with huge walk-in closet and beautiful 4-piece bathroom The attached two-car garage comes with a workbench, making it a versatile space for various projects. The property also features a level, fenced backyard with a fire pit that adjoins open space.
Property has been pre-inspected and sellers are addressing most of the items.
Location is key with this home, offering easy access to the Red Rock Canyon trailhead and proximity to downtown Manitou, Old Colorado City, and the iconic Garden of the Gods. Whether you're enjoying the scenic surroundings from the deck or exploring the nearby trails and attractions, this home provides a perfect blend of convenience and natural beauty.
Location
State CO
County El Paso
Area Crystal Hills
Interior
Interior Features Great Room, See Prop Desc Remarks
Cooling Attic Fan
Flooring Carpet, Tile, Wood
Fireplaces Number 1
Fireplaces Type Basement, Main Level, Two, Wood Burning
Laundry Basement
Exterior
Parking Features Attached
Garage Spaces 2.0
Fence Rear
Utilities Available Cable Available, Electricity Connected, Natural Gas Connected
Roof Type Composite Shingle
Building
Lot Description Backs to Open Space, Mountain View, View of Pikes Peak, View of Rock Formations
Foundation Full Basement, Walk Out
Water Municipal
Level or Stories Ranch
Finished Basement 83
Structure Type Frame
Construction Status Existing Home
Schools
Middle Schools Manitou Springs
High Schools Manitou Springs
School District Manitou Springs-14
Others
Special Listing Condition Lead Base Paint Discl Req
Read Less
Want to know what your home might be worth? Contact us for a FREE valuation!

Our team is ready to help you sell your home for the highest possible price ASAP



