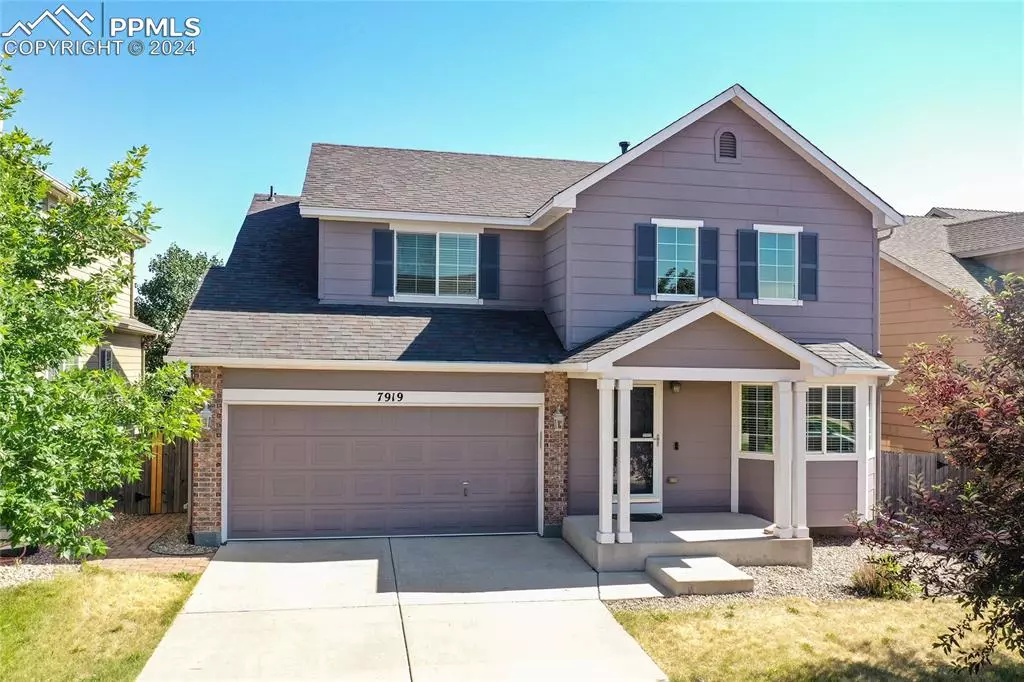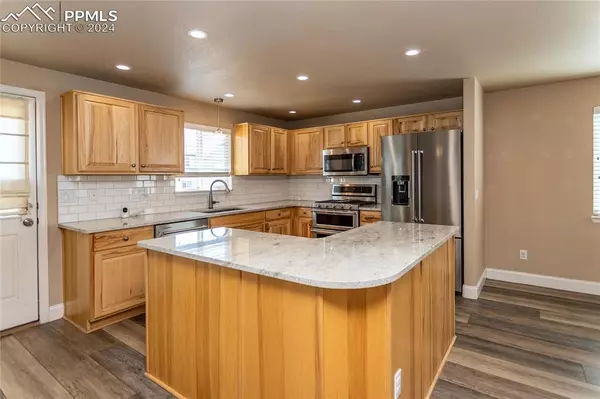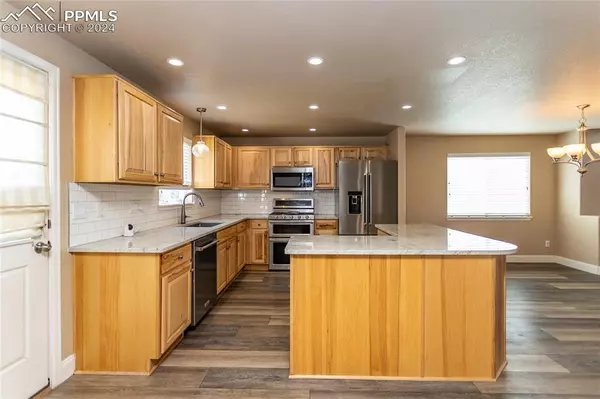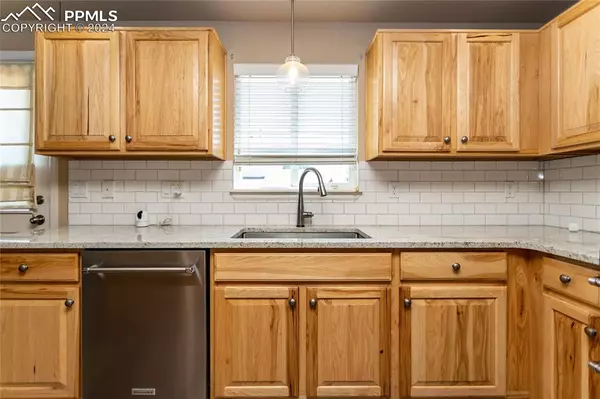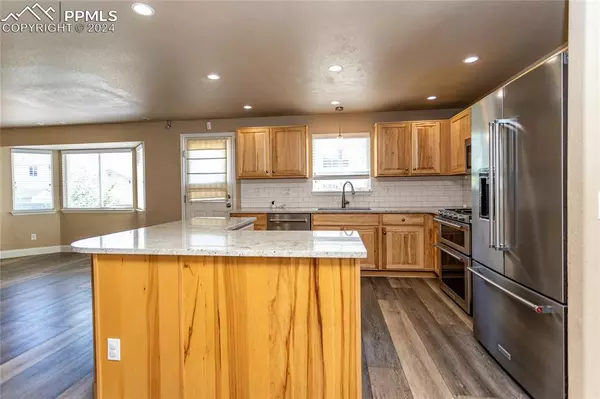$465,000
$465,000
For more information regarding the value of a property, please contact us for a free consultation.
7919 Irish DR Colorado Springs, CO 80951
4 Beds
3 Baths
2,444 SqFt
Key Details
Sold Price $465,000
Property Type Single Family Home
Sub Type Single Family
Listing Status Sold
Purchase Type For Sale
Square Footage 2,444 sqft
Price per Sqft $190
MLS Listing ID 9402016
Sold Date 07/16/24
Style 2 Story
Bedrooms 4
Full Baths 2
Half Baths 1
Construction Status Existing Home
HOA Y/N No
Year Built 2007
Annual Tax Amount $2,041
Tax Year 2022
Lot Size 5,500 Sqft
Property Description
Welcome home to Claremont Ranch! This property boasts an open floor plan, seamlessly connecting the living spaces to create an inviting and spacious atmosphere perfect for both relaxation and entertaining. The heart of the home is the gourmet kitchen, a culinary enthusiast’s delight. It features hickory cabinets, providing ample storage space and warm, comfortable feel. The large kitchen island is perfect for meal preparation and casual dining, while the granite countertops add a sophisticated flair. Cooking becomes a pleasure with the modern gas range, designed for precision and ease.
The living room and dining room are graced with vaulted ceilings, creating an airy and expansive environment filled with natural light. This architectural detail enhances the open feel of the home, making it a perfect setting for gatherings or cozy family evenings. Retreat to the master suite, a private sanctuary designed for ultimate relaxation. The master bathroom offers a stand-alone shower and a deep soaking tub, allowing you to unwind and rejuvenate in style. A rare find in this neighborhood, this home features four spacious bedrooms, all conveniently located on the same level. This layout ensures privacy and convenience. Additionally, the main level laundry room adds a practical touch, simplifying daily chores with easy access.
This home is a harmonious blend of warmth and functionality, offering the best of comfortable living. Additionally, this home is just minutes away from countless shopping and dining opportunities along the Powers corridor and is just a stones throw from the new Mega King Soopers Market. Plus, you're just minutes away from Peterson Field and Schriever AFB. This home has everything you need, now all it needs is you!
Location
State CO
County El Paso
Area Claremont Ranch
Interior
Interior Features 9Ft + Ceilings, Vaulted Ceilings
Cooling Central Air
Flooring Carpet, Tile, Wood
Laundry Main
Exterior
Parking Features Attached
Garage Spaces 2.0
Fence Rear
Utilities Available Electricity Connected, Natural Gas Connected
Roof Type Composite Shingle
Building
Lot Description Level
Foundation Full Basement
Water Assoc/Distr
Level or Stories 2 Story
Structure Type Framed on Lot
Construction Status Existing Home
Schools
School District Falcon-49
Others
Special Listing Condition Not Applicable
Read Less
Want to know what your home might be worth? Contact us for a FREE valuation!

Our team is ready to help you sell your home for the highest possible price ASAP



