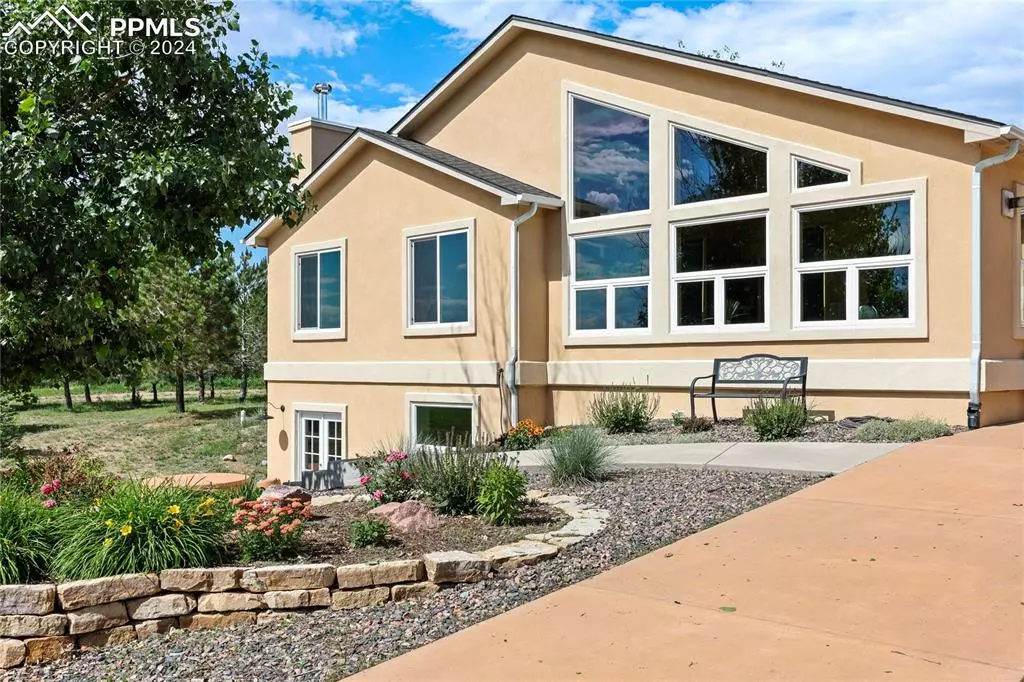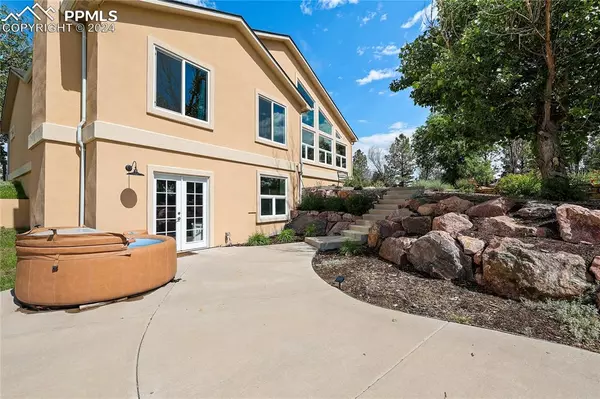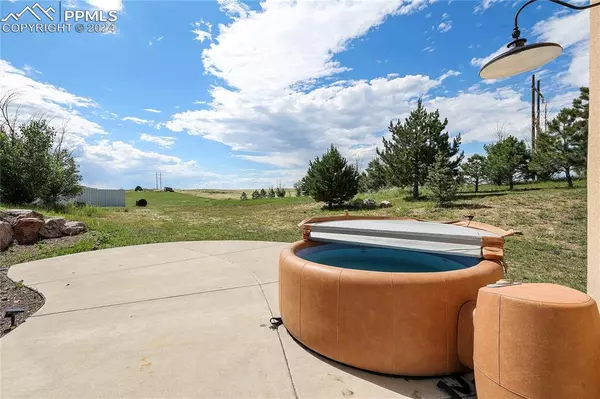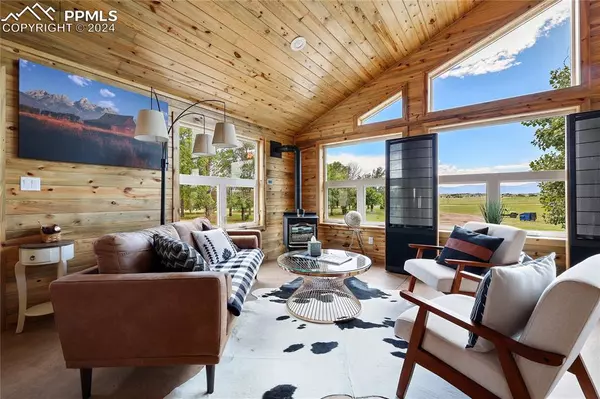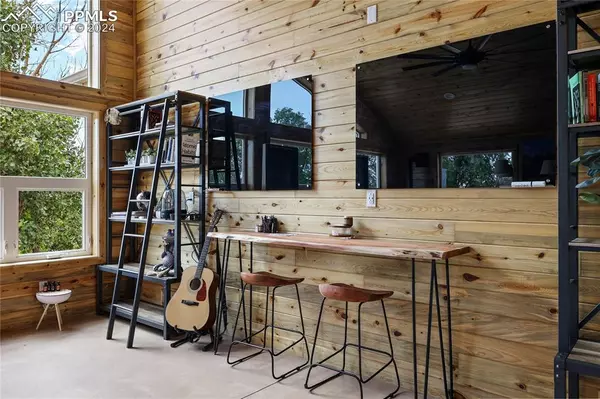$985,000
$985,000
For more information regarding the value of a property, please contact us for a free consultation.
3976 Curtis RD Peyton, CO 80831
5 Beds
4 Baths
3,938 SqFt
Key Details
Sold Price $985,000
Property Type Single Family Home
Sub Type Single Family
Listing Status Sold
Purchase Type For Sale
Square Footage 3,938 sqft
Price per Sqft $250
MLS Listing ID 1391479
Sold Date 07/17/24
Style Ranch
Bedrooms 5
Full Baths 2
Half Baths 1
Three Quarter Bath 1
Construction Status Existing Home
HOA Y/N No
Year Built 2005
Annual Tax Amount $2,419
Tax Year 2022
Lot Size 7.130 Acres
Property Description
What a home!!! With almost too many amenities to list, this 5 bedroom, 3.5 bathroom home is awaiting is new owners. Sitting on over 7 acres of beautiful land in the foothills of the Rocky Mountains, this landscaped and carefully designed oasis is sure to excited a home buyer! Sitting at the front of the home is a large sunroom with floor to ceiling windows looking directly at Pikes Peak. The large kitchen with updated appliances and huge center island is the perfect gathering space for any meal. Attached to the kitchen is a large walk-in pantry that leads to the 2 car attached garage. Upstairs are 3 bedrooms and 2 full bathrooms that includes the master suit with a large walk- in closet and attached 5 piece bathroom that has a massive walk-in steam shower. Also on the main level is a half bath that is perfect for guests. Moving downstairs into the fully finished basement is 2 full bedrooms and a 3/4 bath with a lovely updated design. This basement was made for entertaining with a home movie theater, wet bar (with ice maker and wine fridge) and a flex space that the sellers use for a home gym. This home gym walks out onto a large front patio.
The outdoor space on this home is where it is at! Over an acre of land in between the home and the 50x 60 shop building is landscaped and adds so much to the home. The landscaping includes: a covered area of 25 x 20, a greenhouse, a large chicken house and run and a two car carport on top of the treed walking trail. In front of the shop is a 30' long outdoor kitchen with granite countertops and a pizza oven. Inside of the shop of dreams is a 2 post car lift, a kitchen /bar area for entertaining and 2 additional rooms for storage or business operation possibilities. The shop also has a half bath and RV electric hook ups and clean outs. This amazing property has an additional 2 car carport and a small gas station (not operational) that adds so much charm to the property.
Amazing views, amazing details and room to grow!
Location
State CO
County El Paso
Area Thorp
Interior
Interior Features 5-Pc Bath, 9Ft + Ceilings, Vaulted Ceilings
Cooling Central Air
Flooring Carpet, Ceramic Tile, Wood, Wood Laminate
Fireplaces Number 1
Fireplaces Type Basement, Main Level, Pellet Stove, Wood Burning Stove
Laundry Electric Hook-up, Main
Exterior
Parking Features Attached, Detached
Garage Spaces 8.0
Fence Rear
Utilities Available Cable Available, Electricity Connected, Propane
Roof Type Composite Shingle
Building
Lot Description Rural, View of Pikes Peak
Foundation Full Basement
Water Well
Level or Stories Ranch
Finished Basement 98
Structure Type Framed on Lot
Construction Status Existing Home
Schools
Middle Schools Falcon
High Schools Falcon
School District Falcon-49
Others
Special Listing Condition Broker Owned, Sold As Is
Read Less
Want to know what your home might be worth? Contact us for a FREE valuation!

Our team is ready to help you sell your home for the highest possible price ASAP



