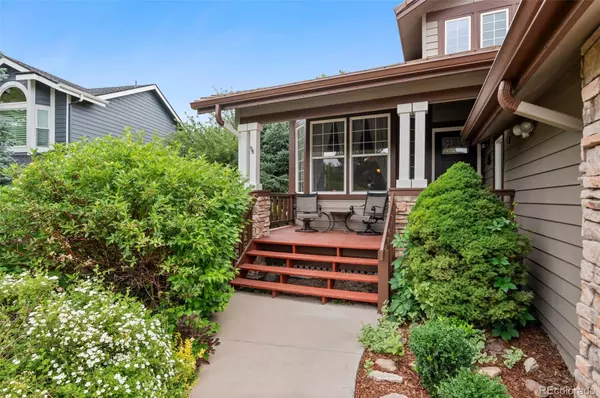$885,000
$879,900
0.6%For more information regarding the value of a property, please contact us for a free consultation.
9372 Prairie View DR Highlands Ranch, CO 80126
4 Beds
4 Baths
3,266 SqFt
Key Details
Sold Price $885,000
Property Type Single Family Home
Sub Type Single Family Residence
Listing Status Sold
Purchase Type For Sale
Square Footage 3,266 sqft
Price per Sqft $270
Subdivision Highlands Ranch
MLS Listing ID 7672189
Sold Date 07/18/24
Style Contemporary
Bedrooms 4
Full Baths 3
Three Quarter Bath 1
Condo Fees $168
HOA Fees $56/qua
HOA Y/N Yes
Abv Grd Liv Area 2,550
Originating Board recolorado
Year Built 1989
Annual Tax Amount $5,146
Tax Year 2023
Lot Size 9,583 Sqft
Acres 0.22
Property Description
Nestled in the serene community of Highlands Ranch, this contemporary residence embodies both elegance and comfort. Situated on a spacious, private lot, this home offers unparalleled tranquility and privacy.
Step inside to discover a meticulously designed interior featuring a gourmet kitchen that is every chef's dream, complete with modern appliances, sleek countertops, and a charming breakfast nook bathed in natural light. Ideal for entertaining, the kitchen seamlessly flows into the living and dining areas, creating a perfect space for gathering with family and friends.
The covered patio extends the living space outdoors, providing a serene retreat to enjoy Colorado's beautiful seasons year-round. Imagine relaxing here with a morning coffee or hosting evening gatherings in this inviting outdoor oasis.
The updated primary bathroom is a sanctuary of luxury, boasting heated flooring, contemporary fixtures, a spacious walk-in shower, and elegant finishes, offering a perfect escape after a long day. This home in Highlands Ranch blends modern convenience with timeless style, offering a lifestyle of sophistication and comfort. Don't miss the opportunity to make this exquisite property your new home.
Whether you like entertaining or enjoying an evening watching your favorite movie or watching the clouds roll in as you sip wine in your new soaking tub in your suite, you will love this home. The finished basement provides yet another entertaining space OR private guest bedroom and luxurious sauna. The location is spot on with its close proximity to miles of trails, Toepfer park, Sand Creek Open Space, endless shopping and restaurants. HOA includes access to all 4 Highlands Ranch Rec Centers, where you can enjoy pickleball courts, indoor/outdoor pools, batting cages, climbing wall, basketball courts, fitness classes, racquetball, running tracks, and state-of-the-art fitness equipment.The seller has replaced the wood fireplace with gas fireplace and new mantel. 11/21
Location
State CO
County Douglas
Zoning PDU
Rooms
Basement Partial
Interior
Interior Features Breakfast Nook, Built-in Features, Ceiling Fan(s), Eat-in Kitchen, Entrance Foyer, Five Piece Bath, Granite Counters, High Ceilings, High Speed Internet, Jack & Jill Bathroom, Kitchen Island, Open Floorplan, Primary Suite, Sauna, Smoke Free, Utility Sink, Vaulted Ceiling(s), Walk-In Closet(s)
Heating Forced Air
Cooling Central Air
Flooring Carpet, Tile, Wood
Fireplaces Number 1
Fireplaces Type Gas, Gas Log, Great Room
Fireplace Y
Appliance Dishwasher, Disposal, Dryer, Microwave, Range, Refrigerator, Self Cleaning Oven, Washer
Exterior
Exterior Feature Gas Valve, Private Yard, Rain Gutters
Parking Features Concrete, Lighted, Oversized
Garage Spaces 3.0
Fence Full
Roof Type Concrete
Total Parking Spaces 3
Garage Yes
Building
Sewer Public Sewer
Water Public
Level or Stories Two
Structure Type Frame,Stone,Wood Siding
Schools
Elementary Schools Summit View
Middle Schools Mountain Ridge
High Schools Mountain Vista
School District Douglas Re-1
Others
Senior Community No
Ownership Individual
Acceptable Financing Cash, Conventional, FHA, VA Loan
Listing Terms Cash, Conventional, FHA, VA Loan
Special Listing Condition None
Read Less
Want to know what your home might be worth? Contact us for a FREE valuation!

Our team is ready to help you sell your home for the highest possible price ASAP

© 2024 METROLIST, INC., DBA RECOLORADO® – All Rights Reserved
6455 S. Yosemite St., Suite 500 Greenwood Village, CO 80111 USA
Bought with Colorado Home Realty






