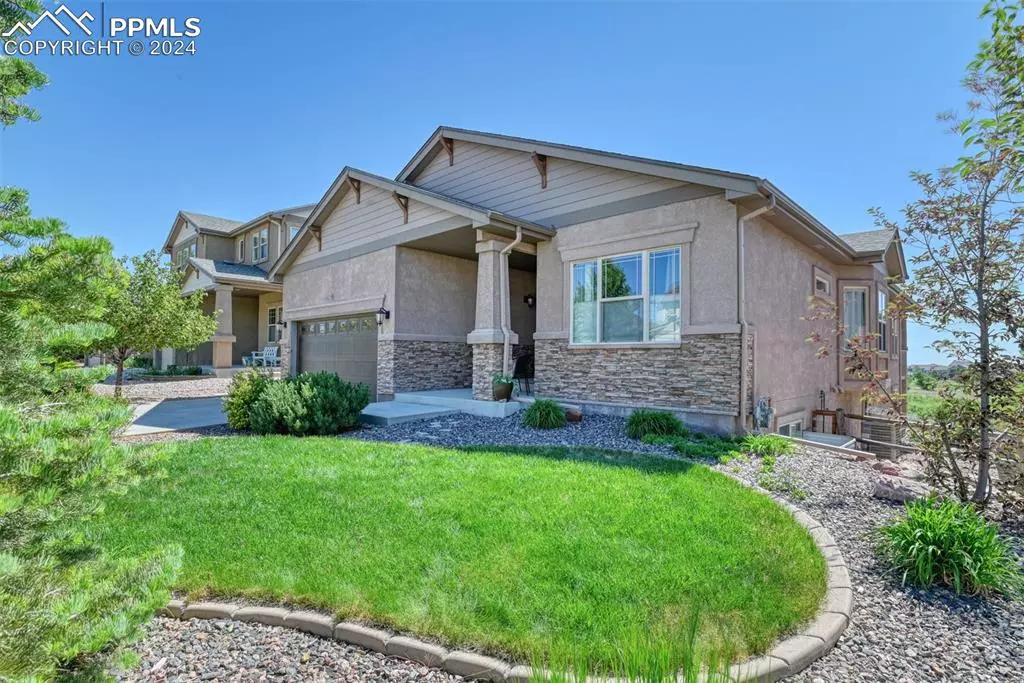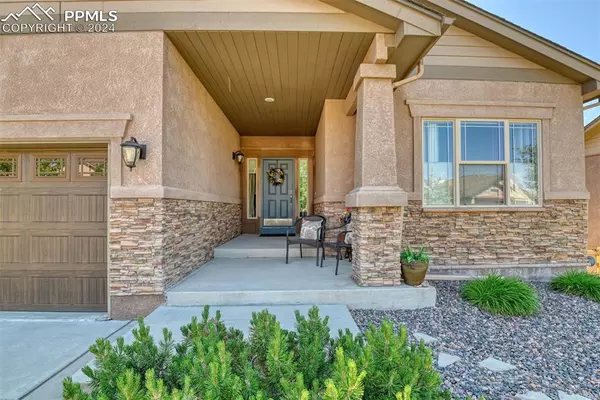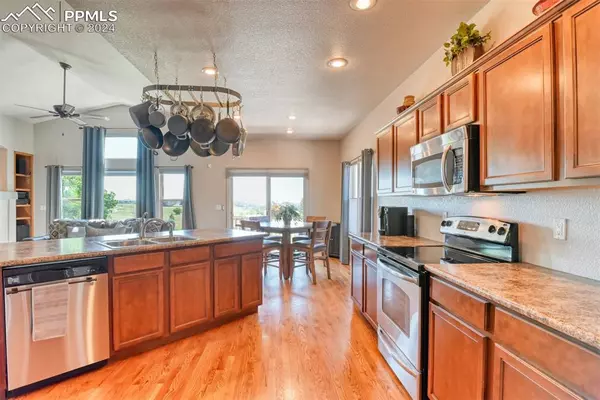$615,000
$629,000
2.2%For more information regarding the value of a property, please contact us for a free consultation.
9915 Kings Canyon DR Peyton, CO 80831
4 Beds
3 Baths
3,588 SqFt
Key Details
Sold Price $615,000
Property Type Single Family Home
Sub Type Single Family
Listing Status Sold
Purchase Type For Sale
Square Footage 3,588 sqft
Price per Sqft $171
MLS Listing ID 2448838
Sold Date 07/18/24
Style Ranch
Bedrooms 4
Full Baths 2
Three Quarter Bath 1
Construction Status Existing Home
HOA Fees $9/ann
HOA Y/N Yes
Year Built 2007
Annual Tax Amount $2,866
Tax Year 2022
Lot Size 7,200 Sqft
Property Description
Welcome to your dream home in Meridian Ranch! This stunning 4-bedroom rancher offers an elegant layout with a walk-out main floor and walk-out basement, providing ample space and convenience for modern living. Enjoy natural wood flooring on the main level that adds warmth and charm to the home's ambiance. The beautiful, large kitchen is perfect for both everyday meals and entertaining guests.
Furnace was replaced in 2023. Roof replaced with Class 4 in 2022. The property has convenient access to a 2 mile paved trail with views of open space and the Antler Creek Golf Course, creating a serene and picturesque setting. Its prime location ensures you're close to everything you need, from shopping and dining to parks and schools. Experience the best of Meridian Ranch living in this exceptional home.
Location
State CO
County El Paso
Area Meridian Ranch
Interior
Interior Features 5-Pc Bath, 6-Panel Doors, 9Ft + Ceilings, See Prop Desc Remarks
Cooling Central Air
Flooring Carpet, Ceramic Tile, Wood
Fireplaces Number 1
Fireplaces Type Basement, Gas, Main Level
Laundry Main
Exterior
Parking Features Attached, Tandem
Garage Spaces 3.0
Fence Rear
Community Features Club House, Community Center, Fitness Center, Golf Course, Pool
Utilities Available Electricity Connected, Natural Gas Connected
Roof Type Composite Shingle
Building
Lot Description Backs to Open Space, Golf Course View, Level
Foundation Full Basement, Walk Out
Builder Name Vantage Hm Corp
Water Municipal
Level or Stories Ranch
Finished Basement 85
Structure Type Frame
Construction Status Existing Home
Schools
Middle Schools Falcon
High Schools Falcon
School District Falcon-49
Others
Special Listing Condition Not Applicable
Read Less
Want to know what your home might be worth? Contact us for a FREE valuation!

Our team is ready to help you sell your home for the highest possible price ASAP







