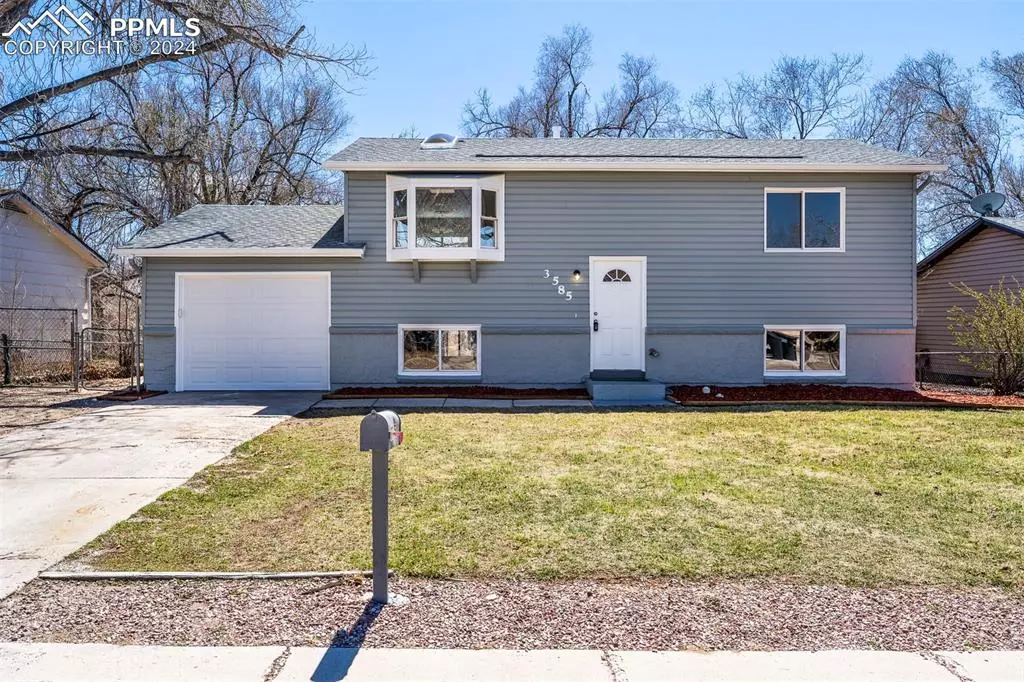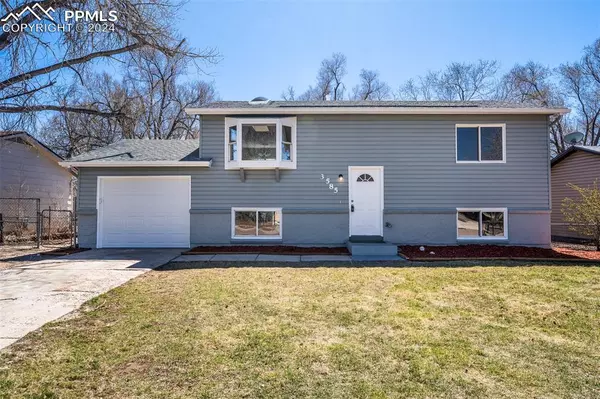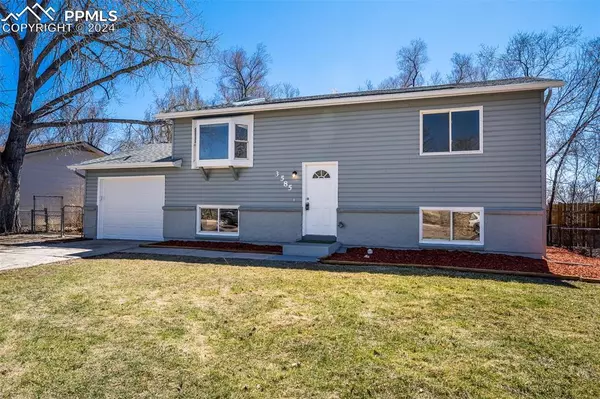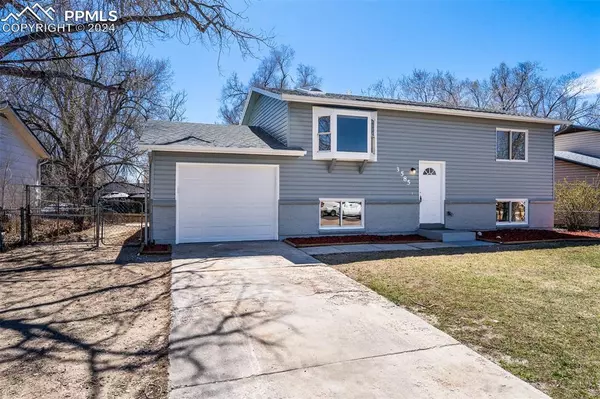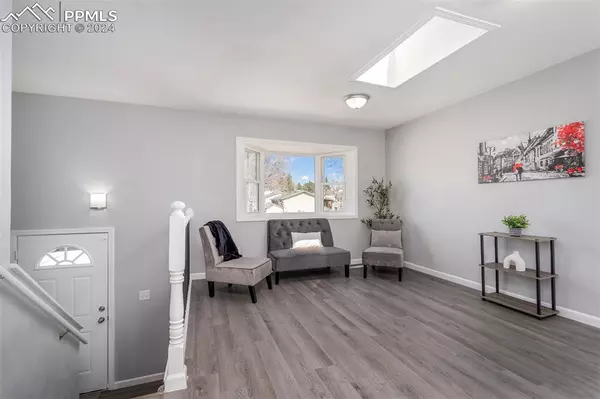$377,500
$379,500
0.5%For more information regarding the value of a property, please contact us for a free consultation.
3585 Bridgewood LN Colorado Springs, CO 80910
4 Beds
2 Baths
1,666 SqFt
Key Details
Sold Price $377,500
Property Type Single Family Home
Sub Type Single Family
Listing Status Sold
Purchase Type For Sale
Square Footage 1,666 sqft
Price per Sqft $226
MLS Listing ID 4506337
Sold Date 07/15/24
Style Bi-level
Bedrooms 4
Full Baths 1
Three Quarter Bath 1
Construction Status Existing Home
HOA Y/N No
Year Built 1971
Annual Tax Amount $862
Tax Year 2022
Lot Size 6,700 Sqft
Property Description
Beautifully remodeled home that boasts 4 spacious bedrooms, 2 bathrooms & an attached oversized 1 car garage! Located in an inviting, quiet neighborhood with mature trees. Freshly painted exterior! NEW EVERYTHING - newer range/oven & windows! Good sized lot with a large rear fenced yard. This "new/newer everything" home provides an attractive bi-level style floor plan! New lighting, hardware, carpet, luxury vinyl tiles, custom ceramic tile backsplash, appliances, counters, ceiling fans, 6 panel doors...just to name a few amenities! Living room/great room offers a tons of space for guests/entertaining and features a skylight. Large windows throughout providing immense natural light! Whole house custom interior paint. Beautiful kitchen/dining room combo with new/newer appliances including an over the range microwave, dishwasher & a range/oven. Eat in dining area walkout to the large wood deck & large fenced rear yard. More than ample new shaker cabinets, high definition countertops, custom decorative back splash & luxury vinyl flooring. Full bathroom on upper level provides a custom decorative ceramic tile tub/shower surround, new luxury vinyl flooring, new/newer fixtures, lighting & more. Master bedroom on the upper level with generous closet space & ceiling fan. Another living space/family room on the lower level with 3/4 bath and 2 bedrooms. Exceptional private rear yard w/so many possibilities; space for BBQ's, make this backyard your oasis. Imagine the outdoor living you could create w/all this space; horse shoe pit, trampoline, install a shed, doll house, sand box, custom cook area, water fountain sitting area-the ideas are endless! Entertaining possibilities are limitless! Just minutes to the Ft. Carson, hiking trails, shopping, restaurants, schools & I-25. Come take a look-you won't be disappointed!
Location
State CO
County El Paso
Area Pikes Peak Park
Interior
Interior Features 6-Panel Doors, Great Room, Skylight (s), See Prop Desc Remarks
Cooling Ceiling Fan(s)
Flooring Carpet, Luxury Vinyl
Fireplaces Number 1
Fireplaces Type None
Laundry Basement, Electric Hook-up
Exterior
Parking Features Attached
Garage Spaces 1.0
Fence Rear
Utilities Available Electricity Connected, Natural Gas Connected
Roof Type Composite Shingle
Building
Lot Description Mountain View, View of Pikes Peak
Foundation Garden Level
Water Municipal
Level or Stories Bi-level
Structure Type Frame
Construction Status Existing Home
Schools
Middle Schools Carmel
High Schools Sierra
School District Harrison-2
Others
Special Listing Condition Not Applicable
Read Less
Want to know what your home might be worth? Contact us for a FREE valuation!

Our team is ready to help you sell your home for the highest possible price ASAP



