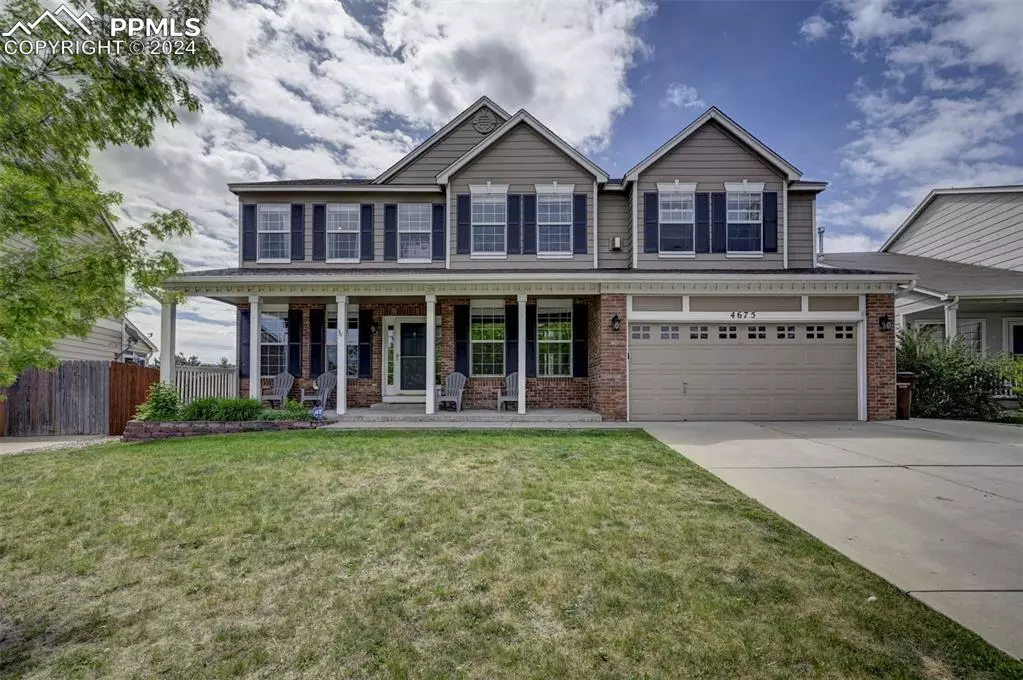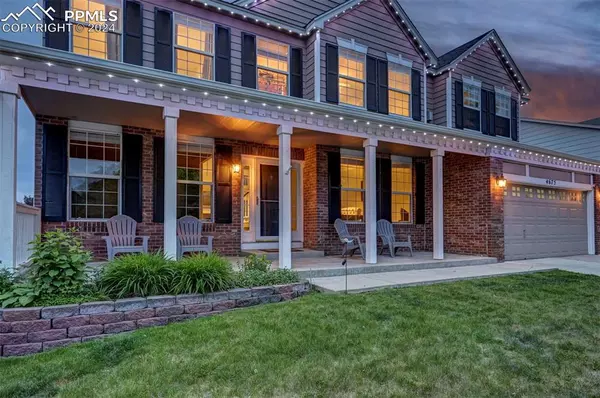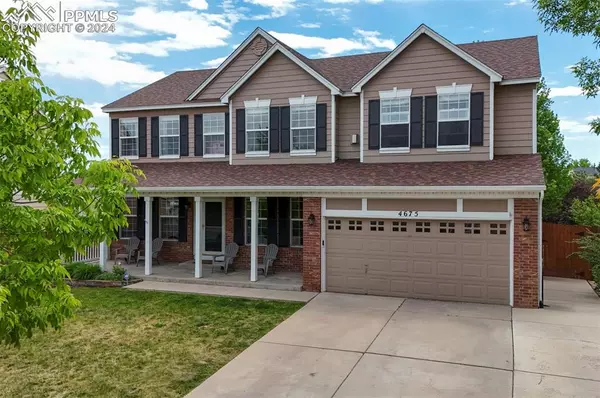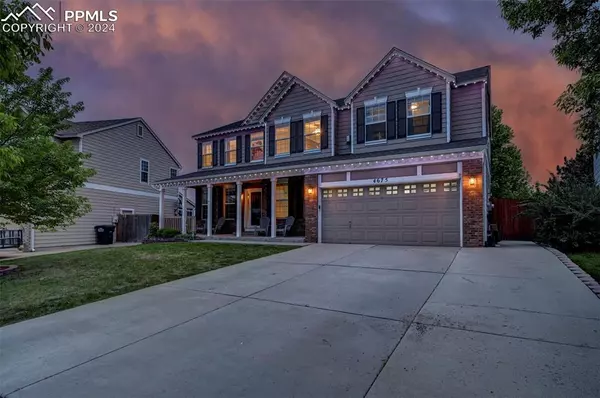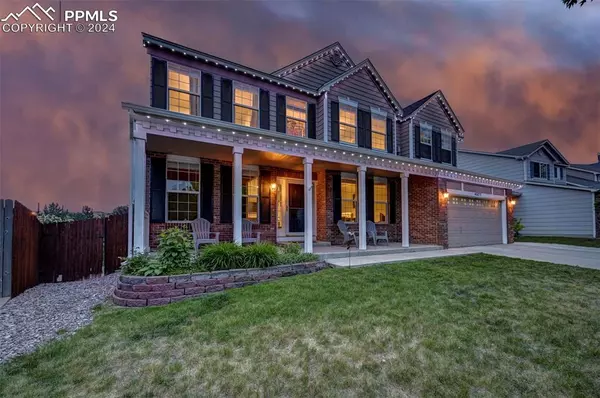$675,000
$675,000
For more information regarding the value of a property, please contact us for a free consultation.
4675 Poleplant DR Colorado Springs, CO 80918
5 Beds
4 Baths
4,214 SqFt
Key Details
Sold Price $675,000
Property Type Single Family Home
Sub Type Single Family
Listing Status Sold
Purchase Type For Sale
Square Footage 4,214 sqft
Price per Sqft $160
MLS Listing ID 7454365
Sold Date 07/19/24
Style 2 Story
Bedrooms 5
Full Baths 3
Half Baths 1
Construction Status Existing Home
HOA Fees $36/ann
HOA Y/N Yes
Year Built 2000
Annual Tax Amount $2,148
Tax Year 2022
Lot Size 0.455 Acres
Property Description
Welcome to this entertainer’s dream. This home has 5 beds, 4 baths, and a 2-vehicle garage. As you step inside you will notice the formal dining on your right, which will lead you to an astonishing 18’ two-story family room with a fireplace and lots of natural light. The large kitchen has granite countertops with 42” cabinets, a large eat in island, stainless steel appliance with a double oven, and a wine fridge. The kitchen walks out to a big deck that spans the whole house. You can easily add a hot tub and still have plenty of space. From the deck, you will enter the large back yard with mature trees, a garden area, 3 play sets for the kids and a fire pit with a storage shed. Go further back and you will find the new chicken/duck coop. The back fence backs to open space and has a gate for access to the back yard for any additional parking. Master Suite on the upper level has vaulted ceilings, views, sitting area, gas fireplace, walk-in closet & a spa-like 5 piece bath w/granite countertops, large soaking tub, & large shower. 3 additional upper-level spacious bedrooms as well a 2 sink bath & a conveniently located laundry room w/built-in cabinets. The basement is the perfect entertaining space w/large 2nd family room w/stacked stone gas fireplace, a large bar area complete with counter seating, sink & built-in cabinets & wired for surround sound; plus you get a private theater room that includes projector, screen and seats. A 5th bedroom with a full bath & a large storage room completes the basement level. This home is on a .45-acre lot. Features a trim light system for exterior decorating lights, 4” baseboards, 6 Panel doors, crown molding in kitchen and dining room, and much more! Property is a part of the Nor'Wood Rec. Ass'n, which is not an HOA. Facilities: 25-meter lap pool with a max. depth of 5 feet, wading pool, parks, walking trails, picnic areas, grass volleyball court, 2 tennis courts. All located at 4348 Buckaroo Drive, a 5-minute drive from the house.
Location
State CO
County El Paso
Area Sierra Ridge
Interior
Interior Features 5-Pc Bath, Vaulted Ceilings
Cooling Central Air
Flooring Carpet, Wood
Fireplaces Number 1
Fireplaces Type Basement, Gas, Main Level, Three, Upper Level
Laundry Upper
Exterior
Parking Features Attached
Garage Spaces 2.0
Fence Rear
Utilities Available Cable Connected, Electricity Connected, Natural Gas Connected, Telephone, See Prop Desc Remarks
Roof Type Composite Shingle
Building
Lot Description Backs to Open Space, Level, Mountain View, View of Pikes Peak
Foundation Full Basement
Builder Name Richmond Am Hm
Water Municipal
Level or Stories 2 Story
Finished Basement 88
Structure Type Frame
Construction Status Existing Home
Schools
Middle Schools Jenkins
High Schools Doherty
School District Colorado Springs 11
Others
Special Listing Condition See Show/Agent Remarks
Read Less
Want to know what your home might be worth? Contact us for a FREE valuation!

Our team is ready to help you sell your home for the highest possible price ASAP



