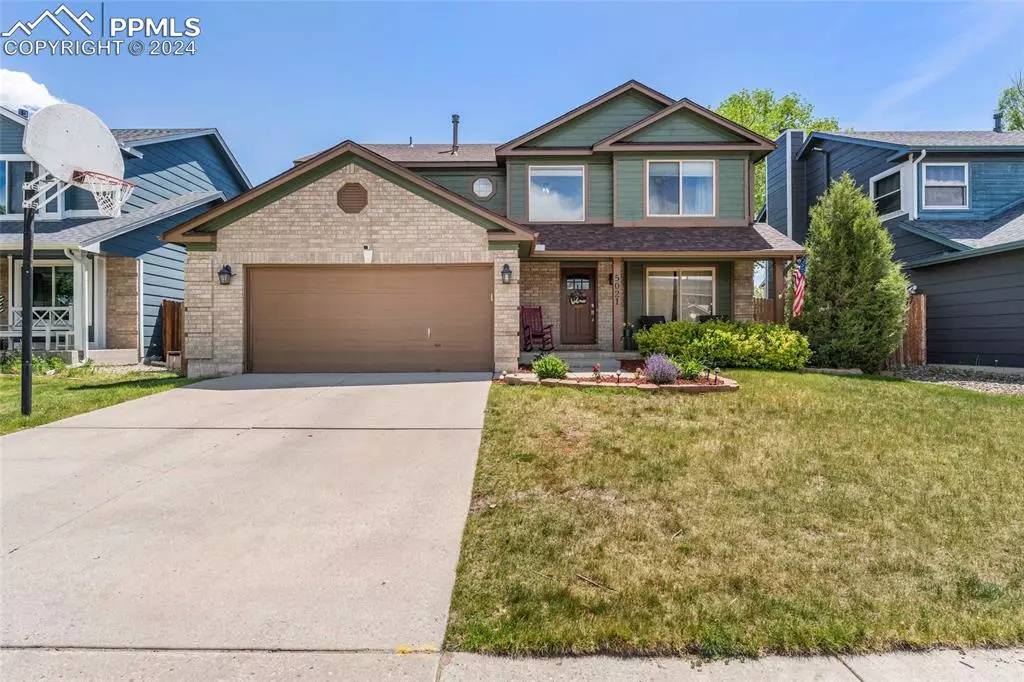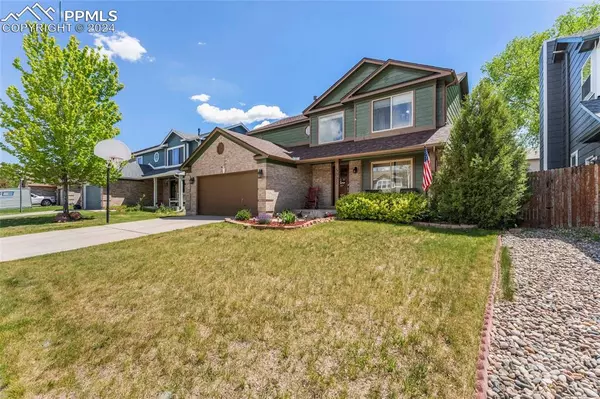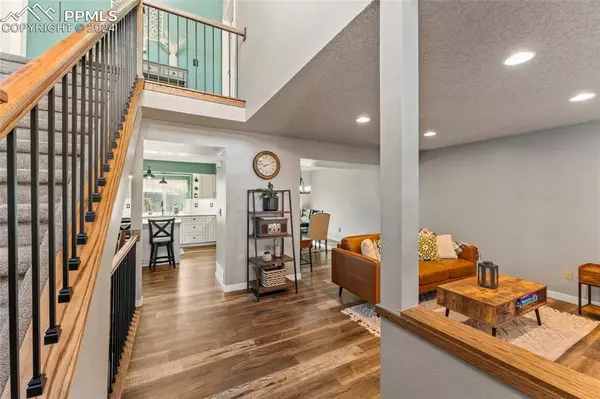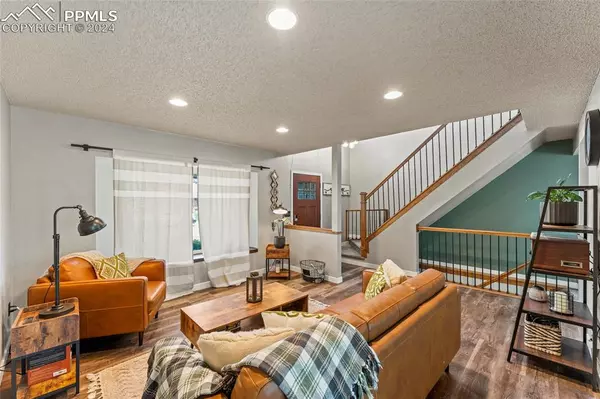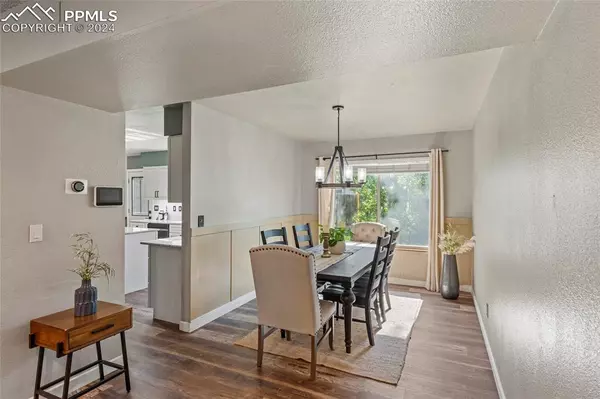$550,000
$550,000
For more information regarding the value of a property, please contact us for a free consultation.
5021 Plumstead DR Colorado Springs, CO 80920
6 Beds
4 Baths
3,081 SqFt
Key Details
Sold Price $550,000
Property Type Single Family Home
Sub Type Single Family
Listing Status Sold
Purchase Type For Sale
Square Footage 3,081 sqft
Price per Sqft $178
MLS Listing ID 3615660
Sold Date 07/15/24
Style 2 Story
Bedrooms 6
Full Baths 3
Half Baths 1
Construction Status Existing Home
HOA Y/N No
Year Built 1992
Annual Tax Amount $2,181
Tax Year 2023
Lot Size 5,302 Sqft
Property Description
Welcome to this beautifully designed and well-maintained 2-story home located in the highly sought-after school district 20. This charming neighborhood is surrounded by three parks, schools, and trails, making it perfect for those who enjoy outdoor activities.
Upon entering this home, you will be immediately drawn to the stunning kitchen that is sure to impress any chef. The kitchen boasts high-end appliances, including a top-of-the-line stove and refrigerator, perfect for preparing delicious meals for your family and friends. The elegant granite countertops and under cabinet lighting add a touch of luxury to the space.
The main level of this home offers everything you need for comfortable living. It includes a cozy living room, elegant dining room, and a spacious family room with a beautiful brick fireplace, perfect for those chilly nights. There is also a convenient half bath and laundry room on this level.
As you make your way upstairs, you will find the spacious primary bedroom with an attached en suite 5 piece bathroom and a generous walk-in closet. Additionally, there are two more bedrooms and another full bathroom on this level.
The finished basement of this home is a versatile space that can be used in various ways to fit your family's needs. With three bedrooms and a full bathroom, it is perfect for accommodating guests or providing additional living space for a larger family.
The beauty of this home doesn't stop inside. Step outside to the beautifully landscaped backyard, complete with a patio area, perfect for outdoor entertaining or simply relaxing on a sunny day.
This home offers not only a functional layout and modern amenities but also a prime location in a family-friendly neighborhood. Don't miss the opportunity to make this your dream home!
Location
State CO
County El Paso
Area Fairfax At Briargate
Interior
Interior Features 5-Pc Bath, 9Ft + Ceilings, Great Room
Cooling Ceiling Fan(s), Central Air
Flooring Carpet, Tile, Luxury Vinyl
Fireplaces Number 1
Fireplaces Type Gas, Main Level, One
Laundry Electric Hook-up, Main
Exterior
Parking Features Attached
Garage Spaces 2.0
Fence Rear
Utilities Available Electricity Connected, Natural Gas Connected
Roof Type Composite Shingle
Building
Lot Description Level
Foundation Full Basement
Water Municipal
Level or Stories 2 Story
Finished Basement 77
Structure Type Frame
Construction Status Existing Home
Schools
Middle Schools Timberview
High Schools Liberty
School District Academy-20
Others
Special Listing Condition Not Applicable
Read Less
Want to know what your home might be worth? Contact us for a FREE valuation!

Our team is ready to help you sell your home for the highest possible price ASAP



