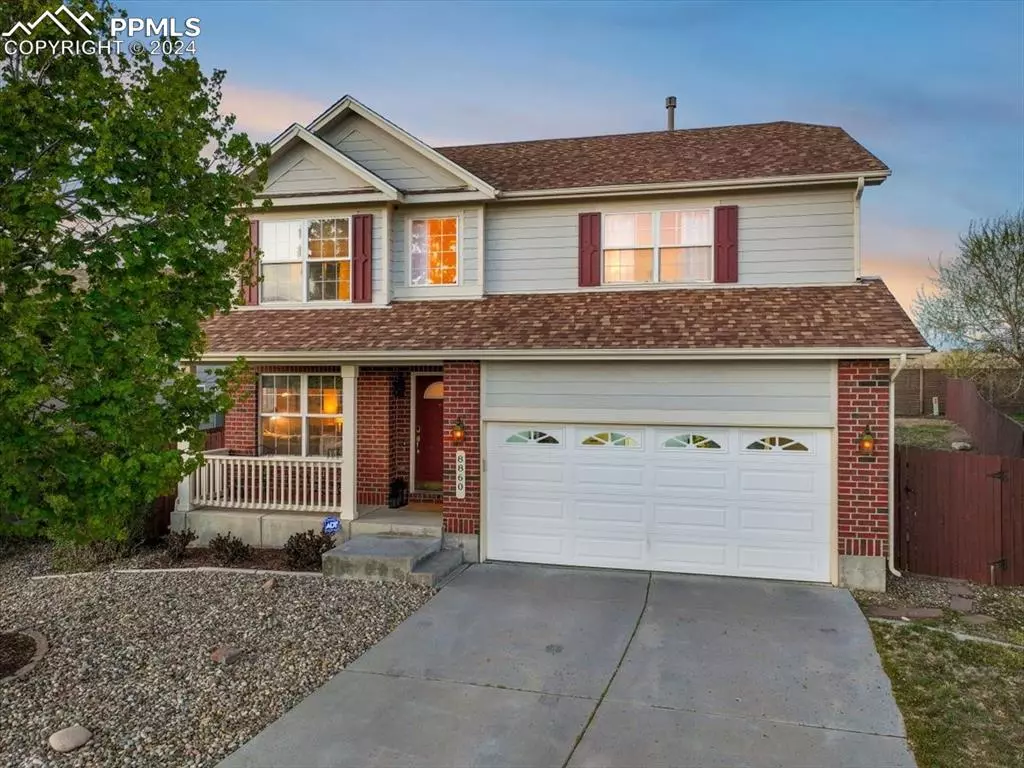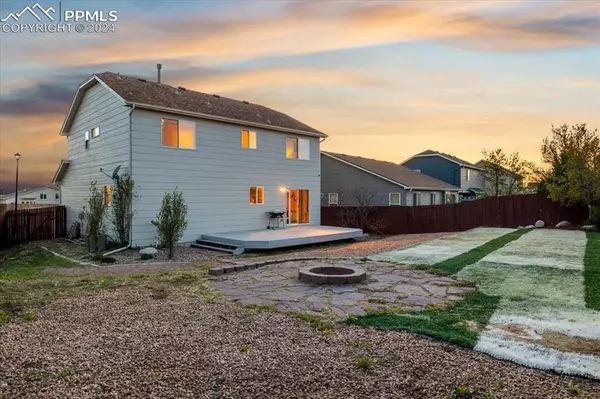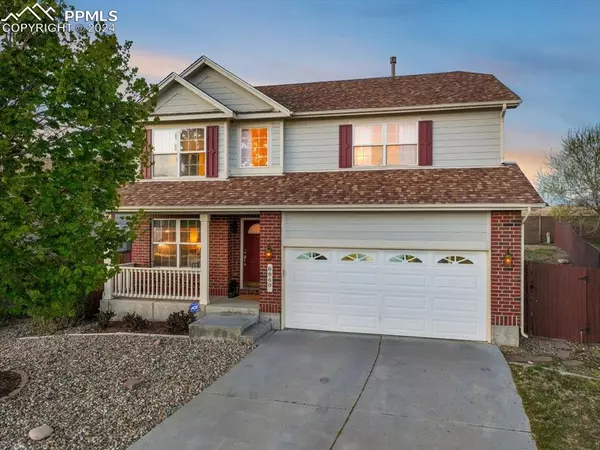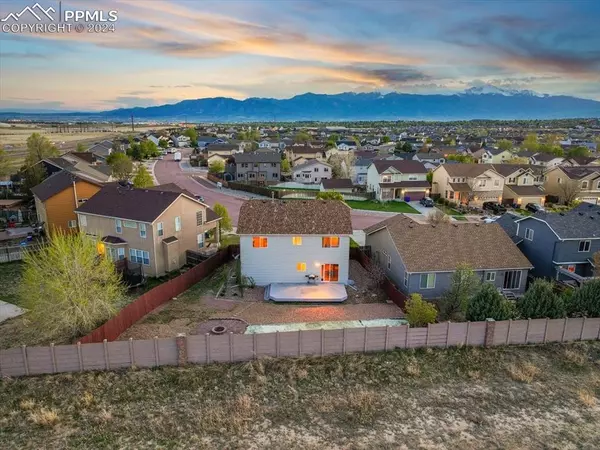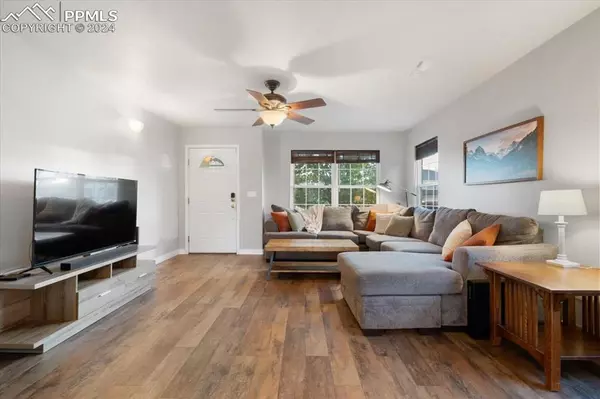$441,400
$459,000
3.8%For more information regarding the value of a property, please contact us for a free consultation.
8860 Christy CT Colorado Springs, CO 80951
3 Beds
4 Baths
2,551 SqFt
Key Details
Sold Price $441,400
Property Type Single Family Home
Sub Type Single Family
Listing Status Sold
Purchase Type For Sale
Square Footage 2,551 sqft
Price per Sqft $173
MLS Listing ID 4592163
Sold Date 07/19/24
Style 2 Story
Bedrooms 3
Full Baths 3
Half Baths 1
Construction Status Existing Home
HOA Y/N No
Year Built 2003
Annual Tax Amount $228,008
Tax Year 2022
Lot Size 7,075 Sqft
Property Description
Stunning 3-Bedroom, 4-Bathroom Two-Story Home with Loft in Eastern Colorado Springs
Welcome to this beautifully updated two-story home nestled in eastern Colorado Springs. Offering 3 spacious bedrooms, 4 modern bathrooms, and an upper-story loft, this residence is designed for comfort and style.
As you step inside, you'll be greeted by an inviting main level featuring a cozy fireplace, perfect for those chilly Colorado evenings. The entire main level boasts brand-new flooring, enhancing the home's contemporary appeal and providing a fresh, clean atmosphere.
The open-concept layout seamlessly connects the living area, dining space, and kitchen, making it ideal for entertaining and everyday living. The kitchen is equipped with modern appliances, ample cabinetry, and a convenient breakfast bar.
Upstairs, you will find the generously sized bedrooms, each offering plenty of natural light and ample closet space. The master suite is a true retreat with its own private bath, creating a serene space to unwind. Additionally, the upper level features a versatile loft space, perfect for a home office, playroom, or additional living area.
Additional features include a fully finished basement, providing extra living space, a home office, or a recreation area. The home also includes a two-car garage and a spacious backyard, perfect for outdoor activities and summer barbecues.
Located close to parks, shopping, and dining, this home offers the perfect blend of suburban tranquility and urban convenience.
Don't miss out on this exceptional opportunity to own a piece of Eastern Colorado Springs. Schedule your private tour today and experience all this home has to offer!
Location
State CO
County El Paso
Area Claremont Ranch
Interior
Interior Features 6-Panel Doors, 9Ft + Ceilings
Cooling Ceiling Fan(s), Central Air
Fireplaces Number 2
Fireplaces Type One
Laundry Main
Exterior
Parking Features Attached
Garage Spaces 2.0
Utilities Available Other
Roof Type Composite Shingle
Building
Lot Description Mountain View
Foundation Full Basement
Water Municipal
Level or Stories 2 Story
Finished Basement 81
Structure Type Frame
Construction Status Existing Home
Schools
School District Falcon-49
Others
Special Listing Condition Not Applicable
Read Less
Want to know what your home might be worth? Contact us for a FREE valuation!

Our team is ready to help you sell your home for the highest possible price ASAP



