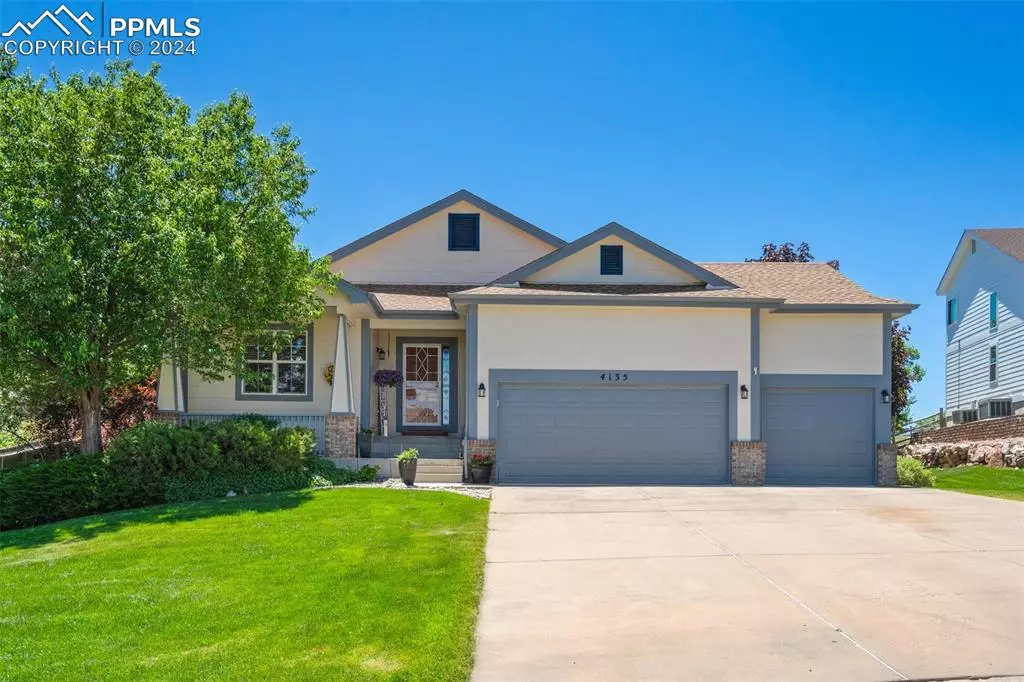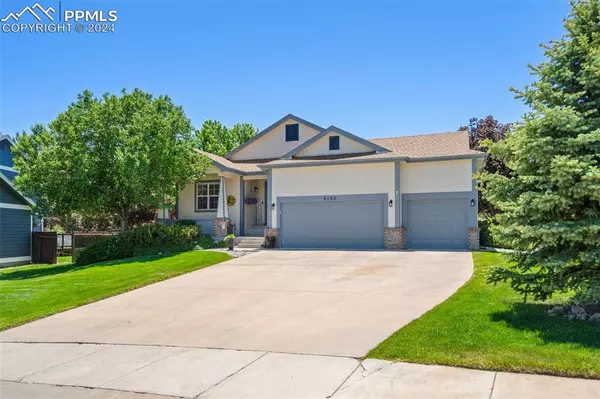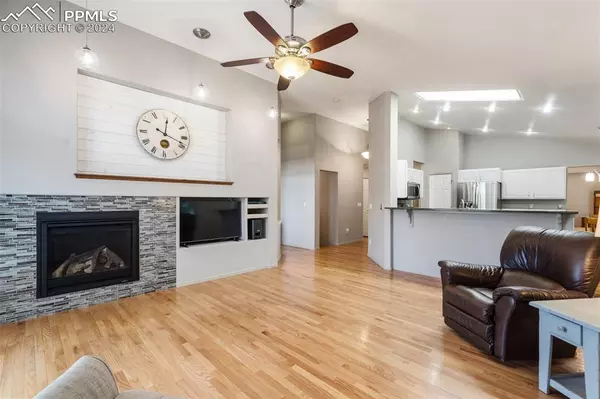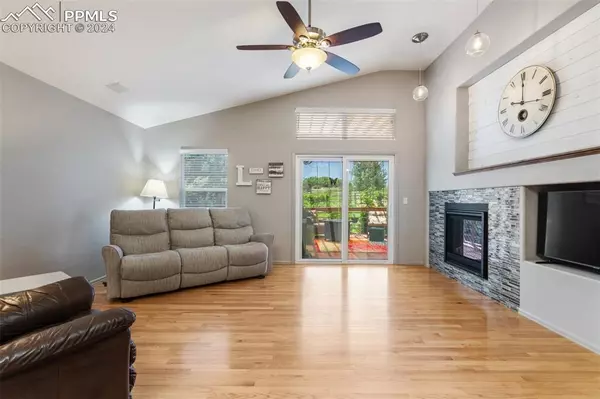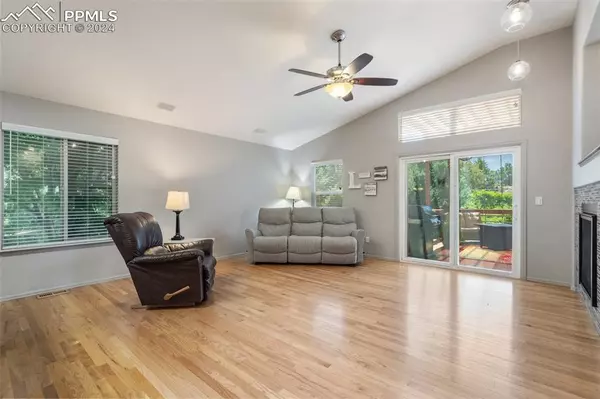$625,000
$600,000
4.2%For more information regarding the value of a property, please contact us for a free consultation.
4135 Peach LN Colorado Springs, CO 80918
4 Beds
3 Baths
3,006 SqFt
Key Details
Sold Price $625,000
Property Type Single Family Home
Sub Type Single Family
Listing Status Sold
Purchase Type For Sale
Square Footage 3,006 sqft
Price per Sqft $207
MLS Listing ID 7526452
Sold Date 07/19/24
Style Ranch
Bedrooms 4
Full Baths 2
Three Quarter Bath 1
Construction Status Existing Home
HOA Y/N No
Year Built 1999
Annual Tax Amount $1,900
Tax Year 2022
Lot Size 0.347 Acres
Property Description
This gorgeous home has been lovingly & meticulously maintained & boasts impeccable updates, spectacular landscaping, Pikes Peak Views, privacy on a large lot, and so much more - welcome home! Views Of Pikes Peak On Private Cul-de-Sac! Large Fenced Yard Backs To Open Space Making This Home One Of A Kind! High Ceilings & Wood Floors Guide You Through The Main Level Of This Spacious Ranch Home! The Entry Welcomes You w/ A Decorative Chandelier & French Doors That Open To The Main Level Office! Stainless Steel Appliances, Granite Countertops & Eat-In Country Nook w/ Bay Window Make This Kitchen Perfect For Entertaining! Formal Living Features Built In Shelving & Entertainment Center, Vaulted Ceilings & Gas Fireplace w/Stone Tile Surround. Walk Out From Living Room To Amazing Trex Covered Composite Deck w/ Designated Room For Hot Tub With Rough-In. Main Level Master Bedroom Greets You w/ A Second Set Of French Doors, More Vaulted Ceilings, Huge Walk-In Closet & Adjoining Master Bathroom. Double Vanity w/ Designer Sinks, Decorative Ceramic Tile Flooring, Granite Countertops & Abundance Of Cabinet Space Make This Master Bathroom A Retreat Getaway In The Home! Two Additional Bedrooms On Main Level Share Full Bathroom w/ double vainity Granite Countertops & Ceramic Tile Flooring. The Basement Showcases A Large, Full Wet Bar w/ Refrigerator & Granite Countertop Bar. Fourth Bedroom w/ Large Walk In Closet & Full Bathroom Complete This Level. Additional Amenities Include: Built In Speaker In Living Room & Basement, Ceiling Fans In All Bedrooms, Living Room & Office, Workbench w/ Cabinets and Shelving In Garage, Superior Landscaping, Perfect Pikes Peak Views, Central A/C, & Custom Made Solar Screens. Located In District 11 w/in Close Proximity To Shopping, Bike & Hiking Trails, Parks & Other Recreational Activities
Location
State CO
County El Paso
Area Orchards At Sunset Ridge
Interior
Interior Features 6-Panel Doors, 9Ft + Ceilings, French Doors, Great Room, Skylight (s), Vaulted Ceilings
Cooling Ceiling Fan(s), Central Air
Flooring Carpet, Ceramic Tile, Wood
Fireplaces Number 1
Fireplaces Type Gas, Main Level
Laundry Electric Hook-up, Main
Exterior
Parking Features Attached
Garage Spaces 3.0
Fence Rear
Community Features Hiking or Biking Trails, Parks or Open Space
Utilities Available Cable Available, Electricity Connected, Natural Gas Connected, Telephone
Roof Type Composite Shingle
Building
Lot Description Backs to Open Space, Cul-de-sac, Level, Mountain View, View of Pikes Peak
Foundation Partial Basement
Water Municipal
Level or Stories Ranch
Finished Basement 85
Structure Type Frame
Construction Status Existing Home
Schools
Middle Schools Jenkins
High Schools Doherty
School District Colorado Springs 11
Others
Special Listing Condition Senior Tax Exemption
Read Less
Want to know what your home might be worth? Contact us for a FREE valuation!

Our team is ready to help you sell your home for the highest possible price ASAP



