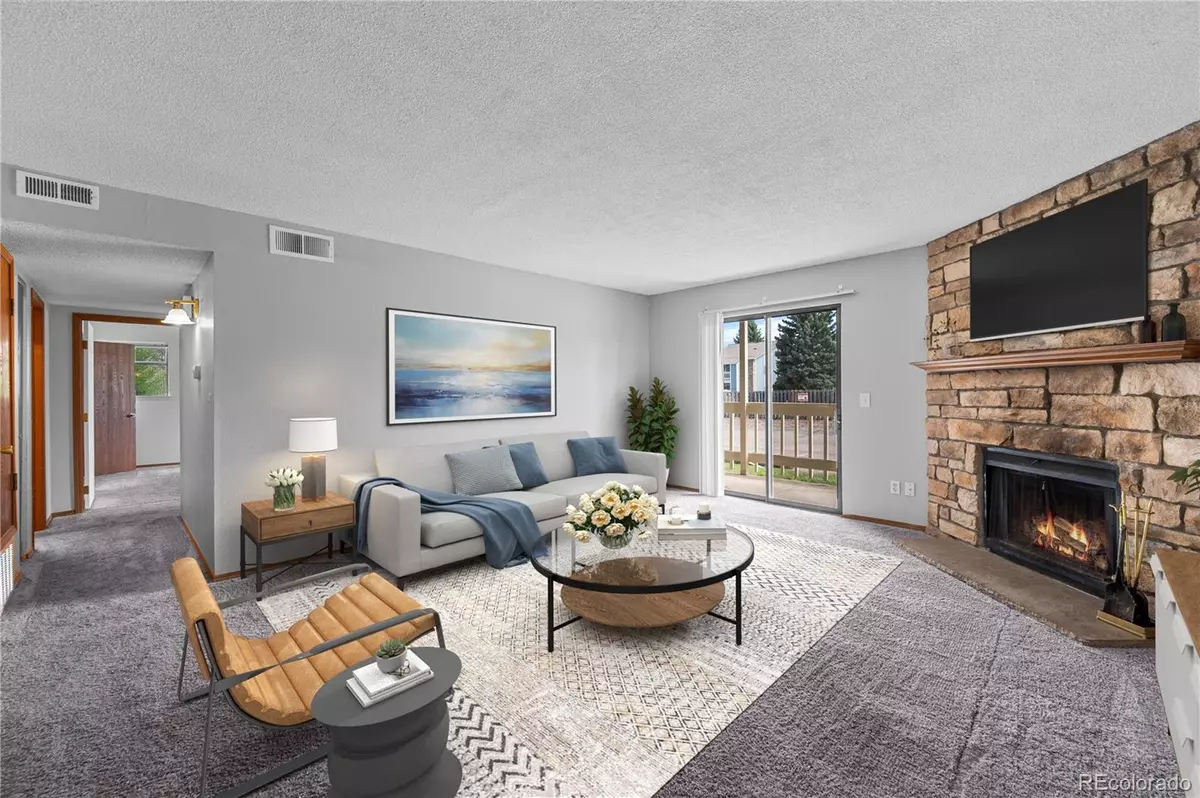$278,000
$290,000
4.1%For more information regarding the value of a property, please contact us for a free consultation.
8225 Fairmount DR #5-101 Denver, CO 80247
2 Beds
2 Baths
1,019 SqFt
Key Details
Sold Price $278,000
Property Type Condo
Sub Type Condominium
Listing Status Sold
Purchase Type For Sale
Square Footage 1,019 sqft
Price per Sqft $272
Subdivision Woodside Village Ii
MLS Listing ID 7703170
Sold Date 07/19/24
Bedrooms 2
Full Baths 2
Condo Fees $410
HOA Fees $410/mo
HOA Y/N Yes
Abv Grd Liv Area 1,019
Originating Board recolorado
Year Built 1983
Annual Tax Amount $1,242
Tax Year 2022
Property Description
This single-story haven is the epitome of low-maintenance living, boasting two spacious bedrooms with their unique charm and two full bathrooms, all cooled by a reliable A/C system*Step through the front door into a beautifully maintained interior, bright and inviting set against the backdrop of a beautiful stone fireplace*Unwind in the expansive living room, featuring a soothing wood-burning fireplace, a testament to this condo's blend of warmth and comfort*The dining room flows into the kitchen which boasts a newer stainless steel refrigerator, self-cleaning oven, dishwasher, microwave and ceramic tile floor*The primary suite is your private retreat, complete with a full ensuite bathroom and a walk in closet, while the secondary bedroom opens up to a large, private, covered patio for peaceful outdoor relaxation*Included are new blinds and all appliances making your move as smooth as possible*The added bonus: a discreetly tucked away washer and dryer, making chores a breeze*The large private covered patio, which extends from the living room to the secondary bedroom, is a delightful spot to enjoy morning coffee or cool relaxation on warm summer evenings*And let's not forget about the additional storage unit at the end of the patio*All this, including a dedicated parking spot at your doorstep and ample guest parking to cater to your visitors*But the allure of this condo extends beyond the property lines*As an esteemed resident of Woodside Village II, you are privy to a sparkling community pool and a well-maintained community, landscaped with a picturesque pond and fountain*Discover the perfect blend of serene living and urban convenience in the heart of Denver today, close to Lowry dining, shopping, entertainment and Cherry Creek*This single-level home offers tranquility and convenience as it is a perfect lock-n-leave condo.
Location
State CO
County Denver
Zoning R-2-A
Rooms
Main Level Bedrooms 2
Interior
Interior Features Breakfast Nook, Laminate Counters, No Stairs, Open Floorplan, Primary Suite, Walk-In Closet(s)
Heating Forced Air, Natural Gas
Cooling Central Air
Flooring Carpet, Tile
Fireplaces Number 1
Fireplaces Type Living Room, Wood Burning
Fireplace Y
Appliance Dishwasher, Disposal, Dryer, Microwave, Oven, Range, Refrigerator, Self Cleaning Oven, Washer
Laundry In Unit
Exterior
Parking Features Asphalt
Utilities Available Electricity Connected, Natural Gas Connected, Phone Available
Roof Type Composition
Total Parking Spaces 1
Garage No
Building
Lot Description Landscaped
Foundation Slab
Sewer Public Sewer
Water Public
Level or Stories One
Structure Type Frame,Rock
Schools
Elementary Schools Place Bridge Academy
Middle Schools Place Bridge Academy
High Schools George Washington
School District Denver 1
Others
Senior Community No
Ownership Individual
Acceptable Financing Cash, Conventional, FHA, Other, VA Loan
Listing Terms Cash, Conventional, FHA, Other, VA Loan
Special Listing Condition None
Pets Allowed Yes
Read Less
Want to know what your home might be worth? Contact us for a FREE valuation!

Our team is ready to help you sell your home for the highest possible price ASAP

© 2024 METROLIST, INC., DBA RECOLORADO® – All Rights Reserved
6455 S. Yosemite St., Suite 500 Greenwood Village, CO 80111 USA
Bought with Compass - Denver






