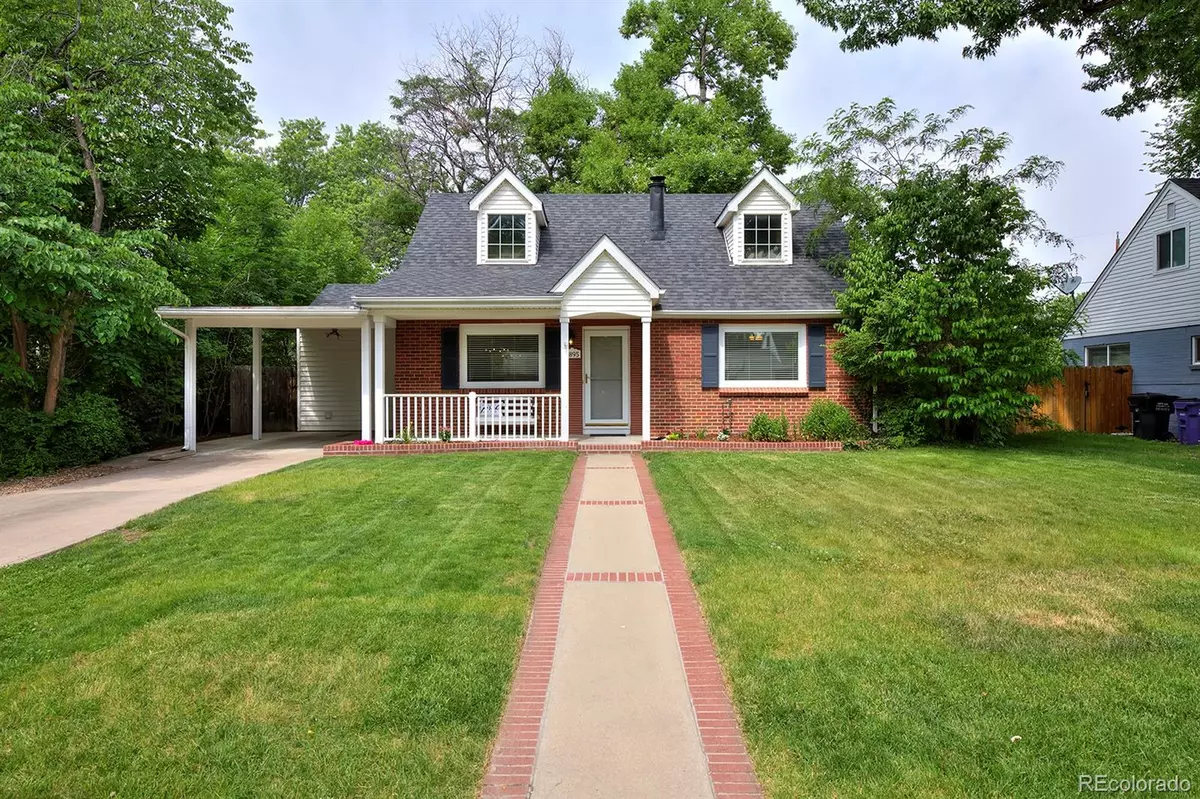$785,000
$749,900
4.7%For more information regarding the value of a property, please contact us for a free consultation.
2895 S Vine ST Denver, CO 80210
4 Beds
2 Baths
1,697 SqFt
Key Details
Sold Price $785,000
Property Type Single Family Home
Sub Type Single Family Residence
Listing Status Sold
Purchase Type For Sale
Square Footage 1,697 sqft
Price per Sqft $462
Subdivision Cherry Hills Vista
MLS Listing ID 5794345
Sold Date 07/19/24
Style Cottage,Traditional
Bedrooms 4
Full Baths 2
HOA Y/N No
Abv Grd Liv Area 1,697
Originating Board recolorado
Year Built 1953
Annual Tax Amount $3,695
Tax Year 2023
Lot Size 6,098 Sqft
Acres 0.14
Property Description
Discover the charm of this picturesque Cape Cod style home located in the sought-after Slaven's school district. Meticulously maintained, this residence boasts an inviting open layout on the main level, featuring a spacious kitchen ideal for hosting dinner parties and a large gas fireplace perfect for cozy gatherings. The second floor offers a stunning primary suite complete with a generous walk-in closet, a luxurious bathroom with a soaking tub, and an additional bedroom suited for a home office or nursery. The main level also includes two sizable bedrooms and a second full bathroom. Relish in delightful Denver evenings in your lush backyard. The property includes an oversized garage for your vehicle and gear, plus a separate carport for additional parking. Conveniently situated near the shops and restaurants along South University Blvd, with easy access to I-25 and US-285, you’ll have the city and mountains within reach. This home offers an exceptional living experience in a prime location. Welcome home.
Location
State CO
County Denver
Zoning S-SU-D
Rooms
Main Level Bedrooms 2
Interior
Interior Features Breakfast Nook, Built-in Features, Ceiling Fan(s), Eat-in Kitchen, Kitchen Island, Open Floorplan, Pantry, Primary Suite, Smoke Free, Tile Counters, Walk-In Closet(s)
Heating Forced Air
Cooling Central Air
Flooring Wood
Fireplaces Number 1
Fireplaces Type Gas
Fireplace Y
Appliance Cooktop, Dishwasher, Disposal, Dryer, Gas Water Heater, Microwave, Oven, Range, Range Hood, Refrigerator, Washer
Laundry In Unit
Exterior
Exterior Feature Lighting, Private Yard, Rain Gutters
Parking Features Concrete
Garage Spaces 1.0
Fence Full
Utilities Available Cable Available, Electricity Available, Electricity Connected, Propane
Roof Type Composition
Total Parking Spaces 2
Garage No
Building
Lot Description Level
Sewer Public Sewer
Level or Stories Two
Structure Type Brick
Schools
Elementary Schools Slavens E-8
Middle Schools Merrill
High Schools Thomas Jefferson
School District Denver 1
Others
Senior Community No
Ownership Corporation/Trust
Acceptable Financing Cash, FHA, Jumbo, VA Loan
Listing Terms Cash, FHA, Jumbo, VA Loan
Special Listing Condition None
Read Less
Want to know what your home might be worth? Contact us for a FREE valuation!

Our team is ready to help you sell your home for the highest possible price ASAP

© 2024 METROLIST, INC., DBA RECOLORADO® – All Rights Reserved
6455 S. Yosemite St., Suite 500 Greenwood Village, CO 80111 USA
Bought with RE/MAX Alliance






