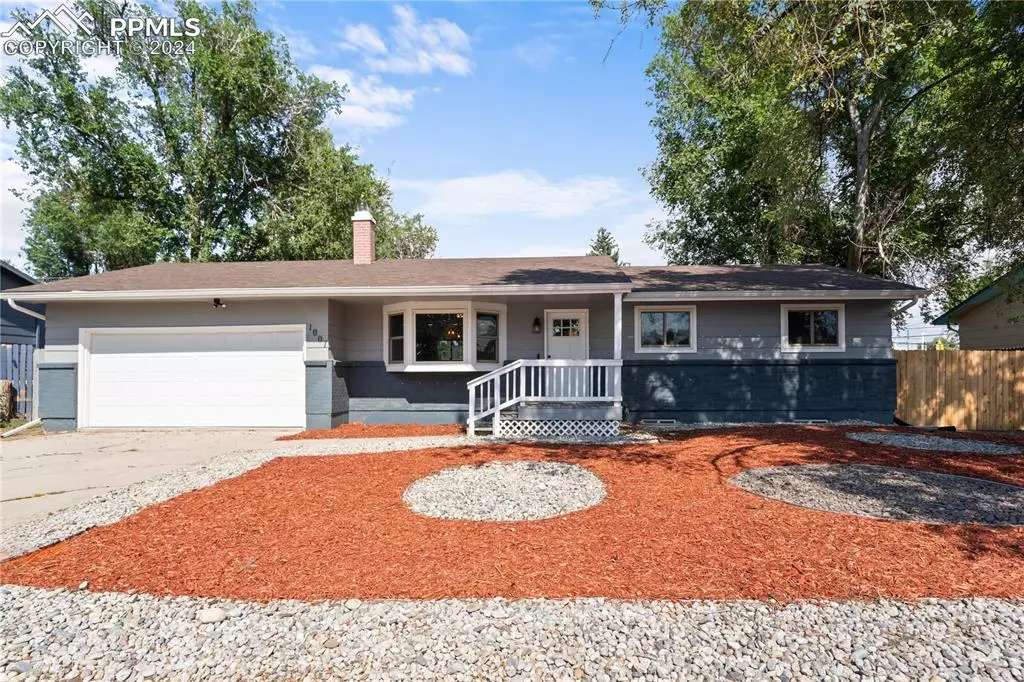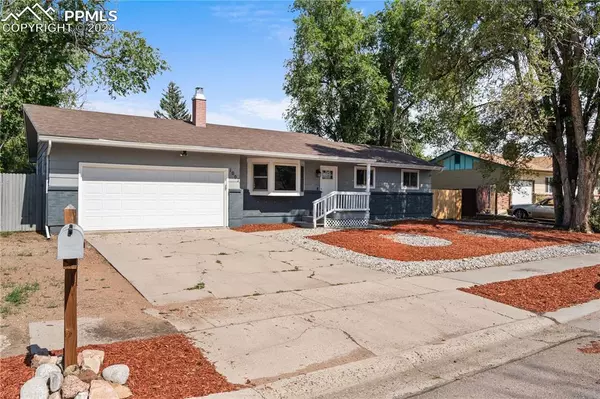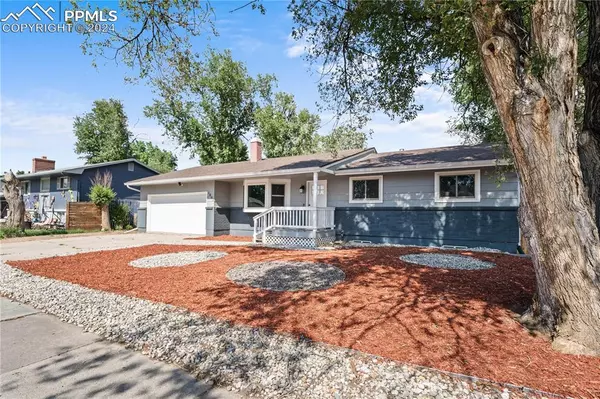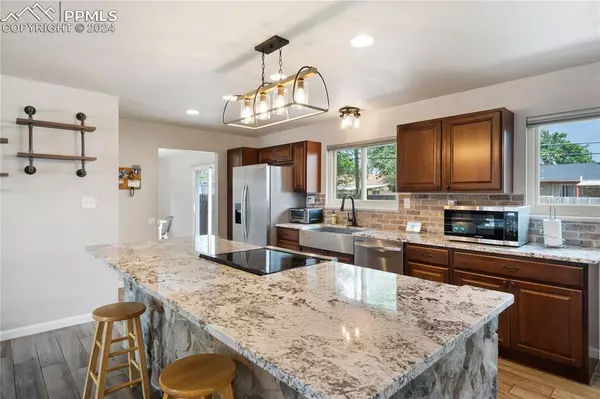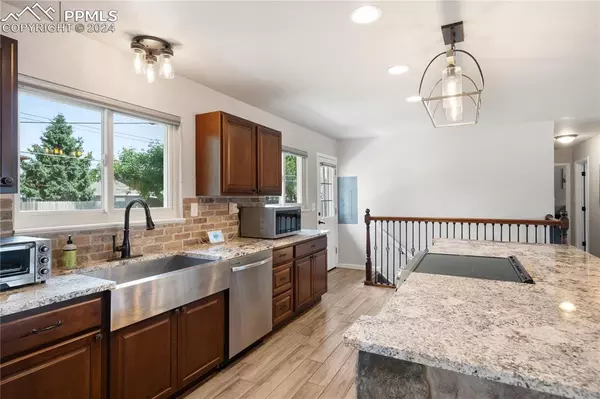$443,000
$433,000
2.3%For more information regarding the value of a property, please contact us for a free consultation.
1007 Fosdick DR Colorado Springs, CO 80909
4 Beds
3 Baths
2,582 SqFt
Key Details
Sold Price $443,000
Property Type Single Family Home
Sub Type Single Family
Listing Status Sold
Purchase Type For Sale
Square Footage 2,582 sqft
Price per Sqft $171
MLS Listing ID 7149431
Sold Date 07/19/24
Style Ranch
Bedrooms 4
Full Baths 1
Three Quarter Bath 2
Construction Status Existing Home
HOA Y/N No
Year Built 1964
Annual Tax Amount $1,347
Tax Year 2022
Lot Size 8,000 Sqft
Property Description
Nestled in the heart of Colorado Springs, this stunning 4-bedroom, 3-bathroom home offers a perfect blend of comfort, style, and convenience. The spacious, open-concept living area is bathed in natural light, creating a warm and inviting atmosphere. The modern kitchen features sleek countertops, stainless steel appliances, and ample cabinet space, making it a chef's dream.
The primary suite is a true retreat, complete with a luxurious en-suite bathroom and a generous walk-in closet. Three additional bedrooms provide plenty of space for family, guests, or a home office.
Outside, the beautifully landscaped yard is perfect for entertaining or enjoying a quiet evening under the stars. A large, attached garage offers ample storage and parking. Located in a centralized area, this home is just minutes away from schools, parks, shopping, and dining options.
The home has been updated with new carpet, and new windows.
Come take a look and fall in love!
Location
State CO
County El Paso
Area Austin Estates
Interior
Cooling Central Air
Flooring Carpet, Ceramic Tile
Fireplaces Number 1
Fireplaces Type Wood Burning
Laundry Basement
Exterior
Parking Features Attached
Garage Spaces 2.0
Fence Rear
Utilities Available Cable Available, Electricity Available, Electricity Connected
Roof Type Composite Shingle
Building
Lot Description City View
Foundation Full Basement
Water Municipal
Level or Stories Ranch
Finished Basement 90
Structure Type Framed on Lot
Construction Status Existing Home
Schools
School District Colorado Springs 11
Others
Special Listing Condition Not Applicable
Read Less
Want to know what your home might be worth? Contact us for a FREE valuation!

Our team is ready to help you sell your home for the highest possible price ASAP



