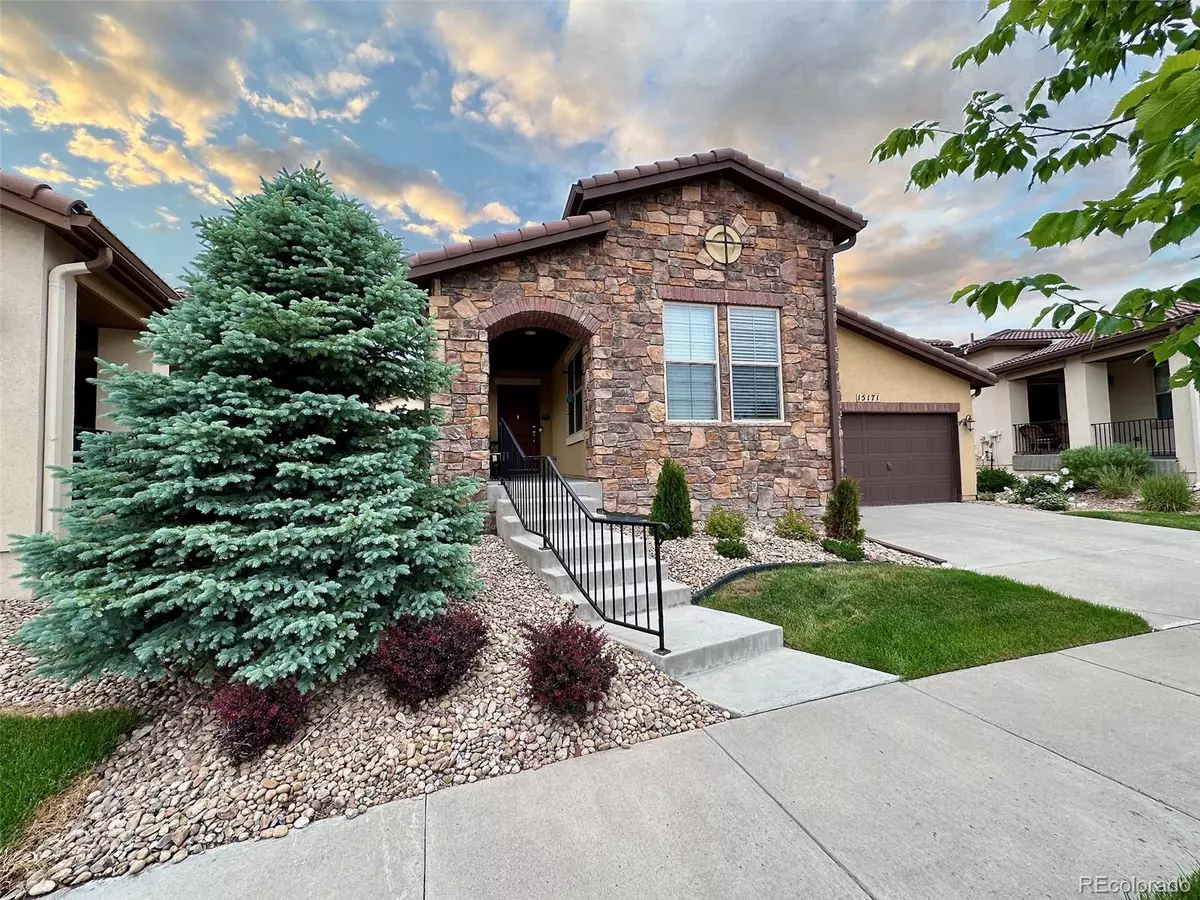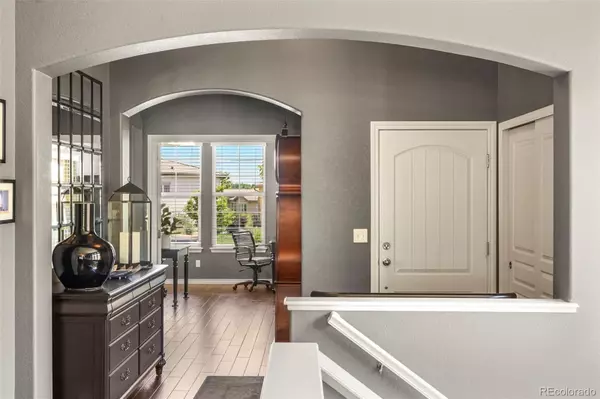$965,000
$965,000
For more information regarding the value of a property, please contact us for a free consultation.
15171 W Harvard CIR Lakewood, CO 80228
2 Beds
3 Baths
2,192 SqFt
Key Details
Sold Price $965,000
Property Type Single Family Home
Sub Type Single Family Residence
Listing Status Sold
Purchase Type For Sale
Square Footage 2,192 sqft
Price per Sqft $440
Subdivision Solterra
MLS Listing ID 7664451
Sold Date 07/22/24
Style Rustic Contemporary
Bedrooms 2
Full Baths 1
Half Baths 1
Three Quarter Bath 1
Condo Fees $190
HOA Fees $15/ann
HOA Y/N Yes
Abv Grd Liv Area 1,593
Originating Board recolorado
Year Built 2014
Annual Tax Amount $7,929
Tax Year 2023
Lot Size 6,098 Sqft
Acres 0.14
Property Description
Coming soon! Low-maintenance Remington Ranch Patio Home is located in Solterra, a resort-like community located near the foothills. Perfect for adventurous travelers or "snowbirds" who want a lock-n-go lifestyle - or stay and play with just a 20-minute drive to Denver and proximity to the Rocky Mts. The 603 plan offers ranch-style living with two bedrooms on the main floor, an oversized shower in the master bath, a separate dining area, main floor laundry, and a 2-car garage. Tuscan finishes include hardwood floors, Tharp kitchen cabinets, a large island, and granite counters. The kitchen features an oversized granite island that is great for entertaining—a luxurious owner's suite with a large en-suite bath and walk-in closet. Two bedrooms on the main floor provide versatility. Fully finished basement with a living room, additional bedroom and a full bath. Simple outdoor living with a right-sized patio and backyard. Solterra patio homes include all snow removal and yard maintenance for a "turn-key" lifestyle. Solterra is your destination for luxury living, with walking and biking trails and the Retreat, a community gathering clubhouse with an Infinity pool, social events, group fitness classes, and tennis courts. Come live the Solterra life!
Location
State CO
County Jefferson
Zoning Res
Rooms
Basement Finished, Interior Entry, Partial
Main Level Bedrooms 2
Interior
Interior Features Breakfast Nook, Eat-in Kitchen, Entrance Foyer, Kitchen Island, No Stairs, Open Floorplan, Pantry, Primary Suite, Vaulted Ceiling(s), Walk-In Closet(s), Wired for Data
Heating Forced Air, Natural Gas
Cooling Central Air
Flooring Carpet, Tile, Wood
Fireplaces Number 1
Fireplaces Type Gas, Gas Log, Great Room
Fireplace Y
Appliance Dishwasher, Dryer, Microwave, Oven, Range, Refrigerator, Washer
Laundry In Unit
Exterior
Exterior Feature Private Yard
Parking Features Concrete
Garage Spaces 2.0
Utilities Available Cable Available, Electricity Connected, Internet Access (Wired), Natural Gas Connected, Phone Available
View City, Mountain(s)
Roof Type Concrete
Total Parking Spaces 2
Garage Yes
Building
Lot Description Landscaped, Level, Sprinklers In Front, Sprinklers In Rear
Foundation Slab
Sewer Public Sewer
Water Public
Level or Stories One
Structure Type Frame,Stone,Stucco
Schools
Elementary Schools Rooney Ranch
Middle Schools Dunstan
High Schools Green Mountain
School District Jefferson County R-1
Others
Senior Community No
Ownership Corporation/Trust
Acceptable Financing Cash, Conventional, VA Loan
Listing Terms Cash, Conventional, VA Loan
Special Listing Condition None
Pets Allowed Cats OK, Dogs OK
Read Less
Want to know what your home might be worth? Contact us for a FREE valuation!

Our team is ready to help you sell your home for the highest possible price ASAP

© 2024 METROLIST, INC., DBA RECOLORADO® – All Rights Reserved
6455 S. Yosemite St., Suite 500 Greenwood Village, CO 80111 USA
Bought with CENTURY 21 Elevated Real Estate






