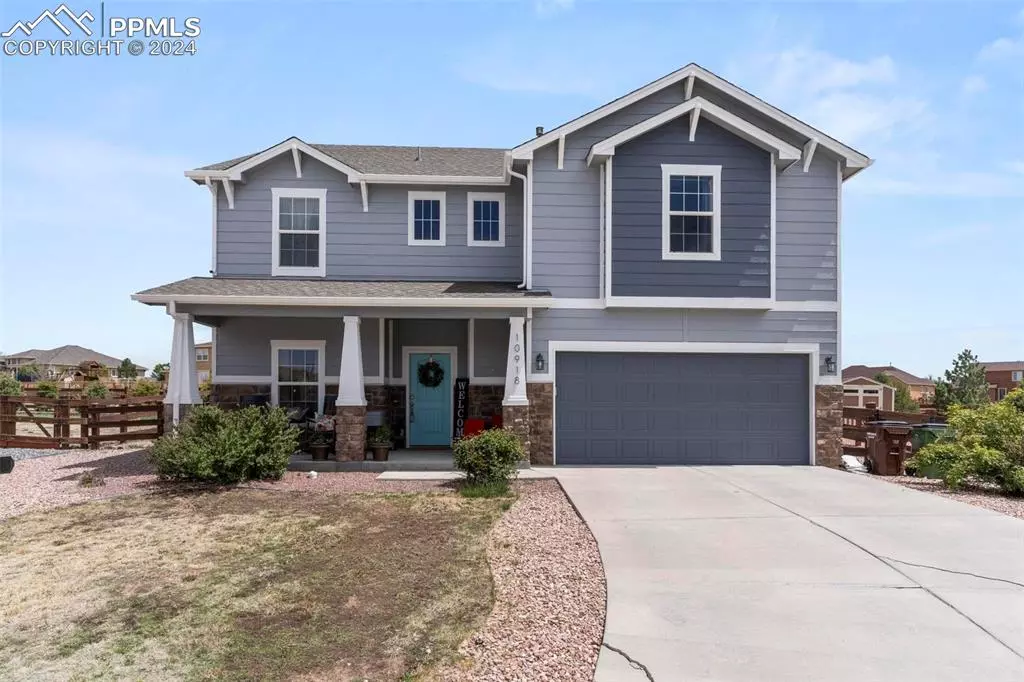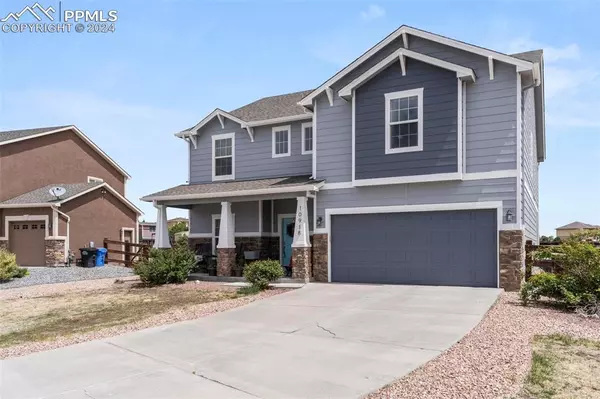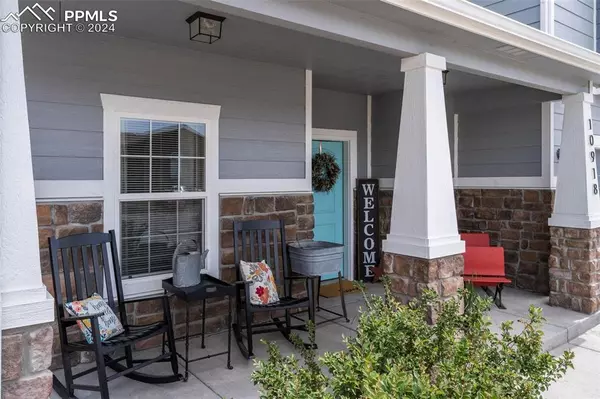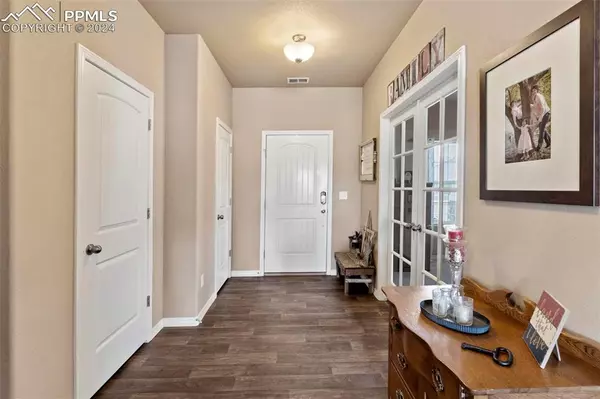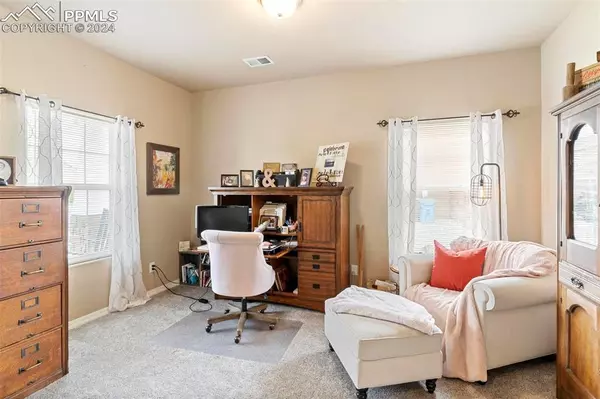$515,000
$515,000
For more information regarding the value of a property, please contact us for a free consultation.
10918 Middlegate CT Peyton, CO 80831
4 Beds
3 Baths
2,774 SqFt
Key Details
Sold Price $515,000
Property Type Single Family Home
Sub Type Single Family
Listing Status Sold
Purchase Type For Sale
Square Footage 2,774 sqft
Price per Sqft $185
MLS Listing ID 7921137
Sold Date 07/22/24
Style 2 Story
Bedrooms 4
Full Baths 2
Half Baths 1
Construction Status Existing Home
HOA Y/N No
Year Built 2013
Annual Tax Amount $3,359
Tax Year 2023
Lot Size 10,572 Sqft
Property Description
HIGH DEMAND FLOOR PLAN - THE CHARLESTON by Challenger Homes doesn't come on the market very often - DON'T MISS THIS 4 BR, 3 BA, 3 car garage (tandem) home inclusive of office with French Doors, and loft. Open floorplan with an abundance of windows allowing for plenty of natural light throughout. Entryway with nook for your favorite furniture piece. The gourmet kitchen features granite counters, tall maple cabinets, walk-in pantry and SS appliances. The convenient walk-out door from the kitchen/dining room makes outdoor entertaining a breeze. The spacious loft awaits your imagination...a media room, a library, study room, toy room, family room or? A spacious primary suite provides serenity with sitting area, walk-in closet and 5-piece bath. Three additional bedrooms with a shared bath and a double vanity complete the upstairs. Car enthusiasts and hobbyists will love the 3 car garage (tandem - giving you an amazing storage area) with plenty of room for RV parking as well. New Furnace in 2020, new exterior paint and carpet 2021. The almost 1/4 acre fenced lot is perfect for pets and/or children to play safely while you sit back and enjoy the views from the covered front and back porches. Great location with easy access to Peterson and Schriever Air Force Bases. NO HOA, but the neighborhood is well-kept. Great sneak views of Pikes Peak and throughout the neighborhood. Brand new furnace 2020
Location
State CO
County El Paso
Area Falcon Highlands
Interior
Cooling Central Air
Flooring Carpet, Tile, Vinyl/Linoleum
Fireplaces Number 1
Fireplaces Type None
Exterior
Parking Features Attached, Tandem
Garage Spaces 3.0
Utilities Available Cable Available, Electricity Connected, Natural Gas Connected, Telephone
Roof Type Composite Shingle
Building
Lot Description Cul-de-sac, Level
Foundation Slab
Builder Name Challenger Home
Water Municipal
Level or Stories 2 Story
Structure Type Framed on Lot
Construction Status Existing Home
Schools
Middle Schools Falcon
High Schools Falcon
School District Falcon-49
Others
Special Listing Condition Not Applicable
Read Less
Want to know what your home might be worth? Contact us for a FREE valuation!

Our team is ready to help you sell your home for the highest possible price ASAP



