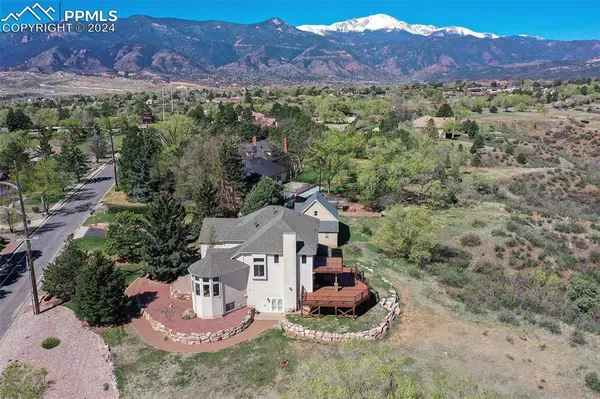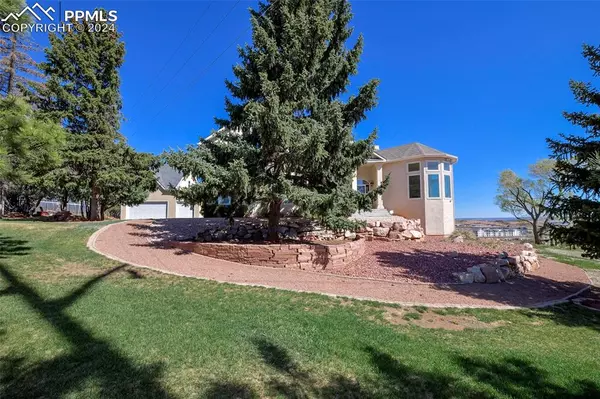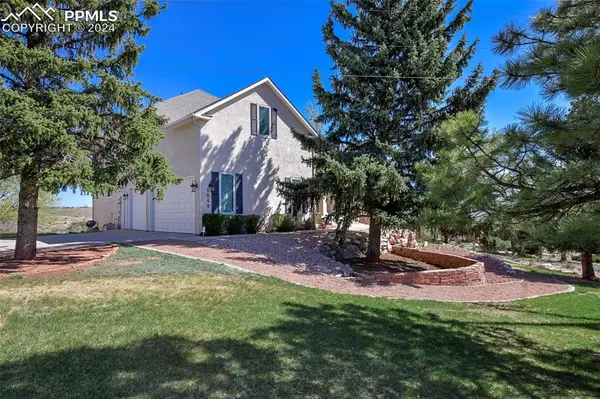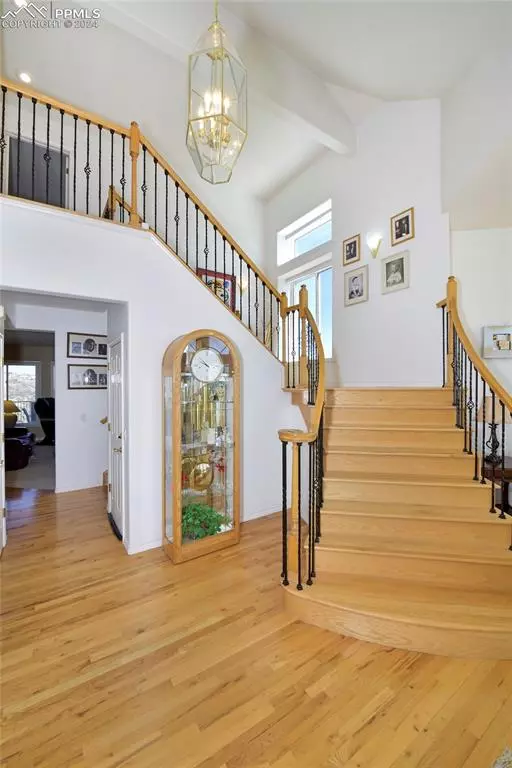$1,095,000
$1,095,000
For more information regarding the value of a property, please contact us for a free consultation.
1040 Broadview PL Colorado Springs, CO 80904
4 Beds
6 Baths
5,329 SqFt
Key Details
Sold Price $1,095,000
Property Type Single Family Home
Sub Type Single Family
Listing Status Sold
Purchase Type For Sale
Square Footage 5,329 sqft
Price per Sqft $205
MLS Listing ID 7037096
Sold Date 07/19/24
Style 2 Story
Bedrooms 4
Full Baths 3
Half Baths 2
Three Quarter Bath 1
Construction Status Existing Home
HOA Fees $8/mo
HOA Y/N Yes
Year Built 1995
Annual Tax Amount $3,243
Tax Year 2022
Lot Size 2.790 Acres
Property Description
Main level with living room, separate dining, open kitchen/dining with hardwood floors throughout. Also open with the family room, carpeted. Hardwood staircase to upper level. Main level also with walk-in pantry, study/office with built in desks/cabinetry, powder room, laundry/mud room, oversized 3 car garage.
New appliances include hot water heater in 9/23 (includes hot water recirculation pump), microwave oven in 11/23, dishwasher in 4/ 24, as well as a new roof installed 11/23 with class 4 hail impact resistant shingles (warranty is transferable - 5 years workmanship, 20 years materials).
Upper level with Master Suite with 5-piece master bath suite, large walk-in closet, glass patio doors leading to upper deck. Heated tile in bathroom floor, heated towel rack at shower. Heated bidet toilet seat.
Primary guest suite with en suite full bathroom. 2 other bedrooms with Jack and Jill full bath in between. Bonus room off of these bedrooms.
2 large storage areas off of the bonus room.
Oversized 2 level deck with Large KitchenAid "island gas grill", upper deck Timbertech composite deck terrace off Master.
Upper & lower HVAC systems, programmable, Wi-Fi thermostats.
Lower level with walk out basement, large rec room with hardwood stairs, floors and built in wet bar. Exercise room with luxury vinyl flooring. Carpeted space for library or theater room. Radon mitigation system in place.
Other features include Advanced Alarm system, with perimeter, glass break, and motion detector alarms. Ring doorbell and external cameras. Upper deck patio door and ground floor deck accessible windows with electric, remote controlled European roll shutters.
Detached garage with remotes, space for 2 - 3 vehicles, workspace, and upper storage area. Separate metal lawn shed for gardening equipment.
Xeriscaping in front, with automatic Wi-Fi controllable sprinkler for lawn, as well as drip zones for trees/shrubs.
Location
State CO
County El Paso
Area Broadview Ranch
Interior
Interior Features 5-Pc Bath, 9Ft + Ceilings, Vaulted Ceilings
Cooling Ceiling Fan(s), Central Air
Flooring Carpet, Wood
Fireplaces Number 1
Fireplaces Type Gas, Main Level, Upper Level
Laundry Main
Exterior
Parking Features Attached, Detached
Garage Spaces 5.0
Utilities Available Cable Connected, Electricity Connected, Natural Gas Connected
Roof Type Composite Shingle
Building
Lot Description 360-degree View, Backs to City/Cnty/State/Natl OS, Backs to Open Space, City View, Foothill, Mountain View, Sloping, View of Pikes Peak, View of Rock Formations
Foundation Walk Out
Water Municipal
Level or Stories 2 Story
Finished Basement 78
Structure Type Frame
Construction Status Existing Home
Schools
Middle Schools Holmes
High Schools Coronado
School District Colorado Springs 11
Others
Special Listing Condition Not Applicable
Read Less
Want to know what your home might be worth? Contact us for a FREE valuation!

Our team is ready to help you sell your home for the highest possible price ASAP







