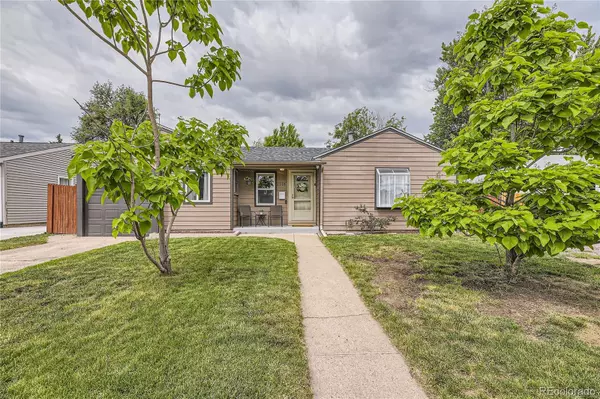$494,000
$500,000
1.2%For more information regarding the value of a property, please contact us for a free consultation.
2015 S Julian CIR Denver, CO 80219
3 Beds
3 Baths
1,181 SqFt
Key Details
Sold Price $494,000
Property Type Single Family Home
Sub Type Single Family Residence
Listing Status Sold
Purchase Type For Sale
Square Footage 1,181 sqft
Price per Sqft $418
Subdivision Burns Brentwood Sub Filing 1
MLS Listing ID 8142905
Sold Date 07/22/24
Bedrooms 3
Full Baths 2
Three Quarter Bath 1
HOA Y/N No
Abv Grd Liv Area 1,181
Originating Board recolorado
Year Built 1948
Annual Tax Amount $2,566
Tax Year 2023
Lot Size 7,840 Sqft
Acres 0.18
Property Description
Welcome to your dream single-family home! This charming residence boasts a blend of modern updates and timeless elegance, making it a perfect retreat for comfortable living.
Step into the heart of the home, where a newly updated kitchen awaits, featuring sleek countertops, stainless steel appliances, and a convenient gas stove for culinary enthusiasts. Adjacent is a spacious pantry, offering ample storage space to keep your essentials organized and easily accessible.
The home also flaunts recently renovated bathrooms, exuding contemporary flair and providing a luxurious escape for relaxation. With fresh fixtures and elegant finishes, these bathrooms offer both style and functionality.
Equipped with newer appliances, including a water heater and AC/heating unit, this home ensures year-round comfort and efficiency. The addition of storm doors further enhances energy savings and provides added protection against the elements.
But the allure of this property doesn't end there. Nestled on the grounds is a delightful carriage house, complete with its own bathroom and electricity. Currently utilized as a gym, this versatile space offers endless possibilities for personal fitness routines or could serve as a private studio, home office, or guest quarters.
Conveniently located and thoughtfully designed, this home is the epitome of modern living. Don't miss the opportunity to make it yours!
Location
State CO
County Denver
Zoning S-SU-D
Rooms
Main Level Bedrooms 3
Interior
Interior Features Ceiling Fan(s), Granite Counters, No Stairs, Pantry
Heating Baseboard, Forced Air
Cooling Air Conditioning-Room
Flooring Concrete, Laminate, Vinyl, Wood
Fireplace N
Appliance Dishwasher, Dryer, Microwave, Oven, Range Hood, Refrigerator, Washer
Laundry In Unit, Laundry Closet
Exterior
Exterior Feature Private Yard
Parking Features Concrete, Driveway-Gravel
Fence Full
Utilities Available Electricity Connected, Natural Gas Connected
Roof Type Composition
Total Parking Spaces 2
Garage No
Building
Lot Description Level
Sewer Public Sewer
Level or Stories One
Structure Type Wood Siding
Schools
Elementary Schools Johnson
Middle Schools Strive Westwood
High Schools Abraham Lincoln
School District Denver 1
Others
Senior Community No
Ownership Individual
Acceptable Financing Cash, Conventional, FHA, VA Loan
Listing Terms Cash, Conventional, FHA, VA Loan
Special Listing Condition None
Read Less
Want to know what your home might be worth? Contact us for a FREE valuation!

Our team is ready to help you sell your home for the highest possible price ASAP

© 2024 METROLIST, INC., DBA RECOLORADO® – All Rights Reserved
6455 S. Yosemite St., Suite 500 Greenwood Village, CO 80111 USA
Bought with DNVR Realty & Financing LLC






