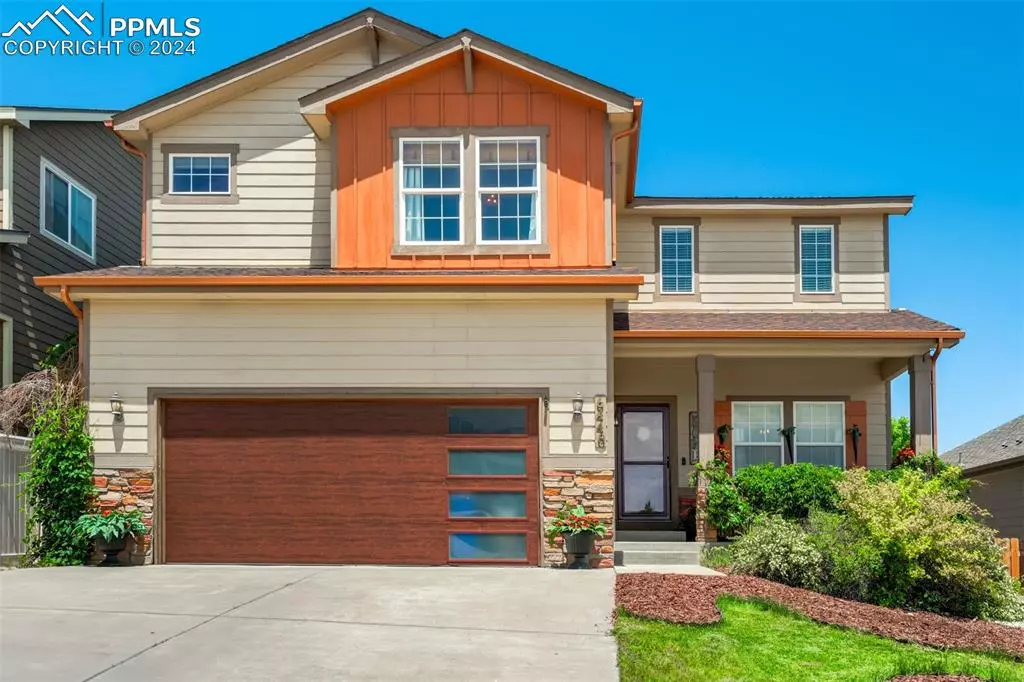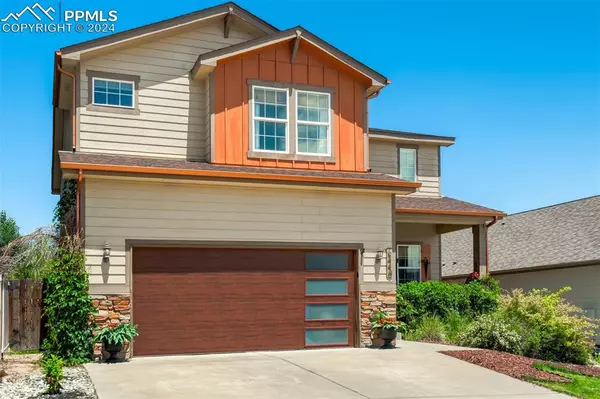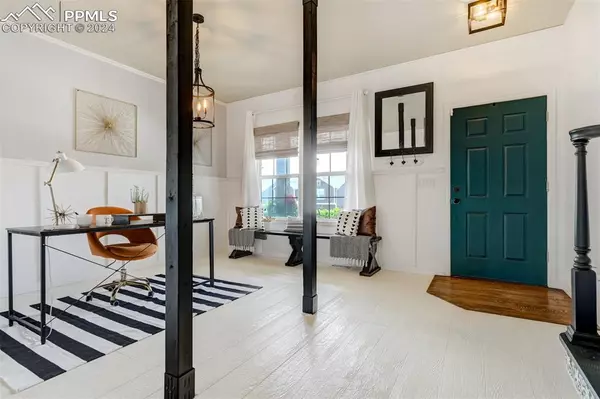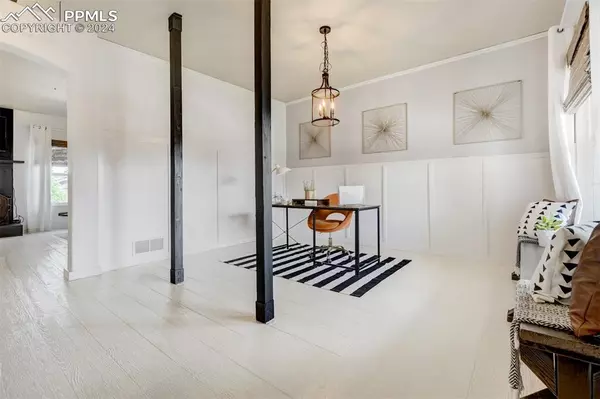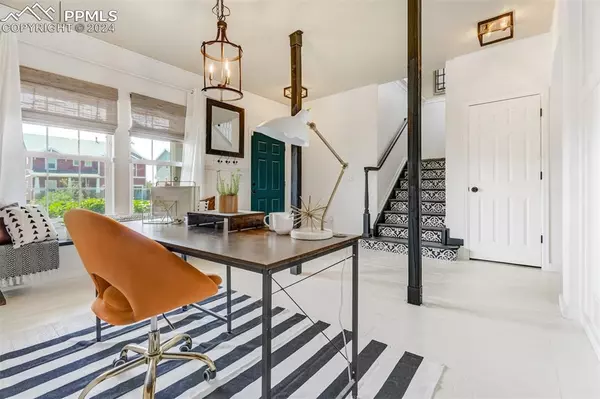$510,000
$520,000
1.9%For more information regarding the value of a property, please contact us for a free consultation.
6440 Vickie LN Colorado Springs, CO 80923
4 Beds
3 Baths
3,373 SqFt
Key Details
Sold Price $510,000
Property Type Single Family Home
Sub Type Single Family
Listing Status Sold
Purchase Type For Sale
Square Footage 3,373 sqft
Price per Sqft $151
MLS Listing ID 2302640
Sold Date 07/23/24
Style 2 Story
Bedrooms 4
Full Baths 2
Half Baths 1
Construction Status Existing Home
HOA Y/N No
Year Built 2013
Annual Tax Amount $3,032
Tax Year 2023
Lot Size 5,500 Sqft
Property Description
A delightful front porch sets the stage and welcomes you home! Upon entering the home, you'll immediately notice the unique touches that help elevate the living experience. Abundant light flows in, and brightness appears throughout! Off the entry way is a versatile space that makes a great office, formal living or dining room, or anything you like!
Enjoy an updated kitchen with granite counters, stainless steel appliances including a Bosch dishwasher, gold sink and accents, and a functional island with counter seating. A walk-in pantry and plenty of storage space, including a built in buffet, complete the space perfectly! The open floor plan leads to the family room which is bright and cheery, and includes a decorative fire box! Entertaining is a breeze as the kitchen opens to the back yard and there is fantastic space for all! The large, private backyard has multiple outdoor sitting areas that is ideal for entertaining and enjoying the Colorado lifestyle year round! Beautiful mature trees and turf in the backyard mean you can enjoy relaxing in your yard, instead of working in it! There is a space that is perfect for a dog run too! The upper level has a fabulous Versatile loft and lots of windows. The Primary Suite is your oasis to relax and recharge in a spacious suite with a large walk-in closet and a 5 piece bathroom complete with double vanity and soaking tub. Three additional bedrooms are on the upper level, two with walk-in closets, along with the laundry room for convenience.
A spacious unfinished basement is the same footprint of the home, and offers many options for use and finishes. It is even pre-plumbed and there is room for bedrooms, rec room, and more! This wonderful home is located near the Powers Corridor with convenient access to shopping, restaurants, entertainment, healthcare and multiple military bases. Additionally, Woodmen Rd and St Francis Hospital are minutes away too! This unique home may be just what you are looking for!
Location
State CO
County El Paso
Area Dublin North
Interior
Interior Features 5-Pc Bath, See Prop Desc Remarks
Cooling Ceiling Fan(s), Central Air
Flooring Carpet, Other, Vinyl/Linoleum, Wood
Fireplaces Number 2
Fireplaces Type One
Laundry Electric Hook-up, Upper
Exterior
Parking Features Attached
Garage Spaces 2.0
Fence Rear
Utilities Available Cable Available, Electricity Available, Natural Gas Available
Roof Type Composite Shingle
Building
Lot Description Mountain View, See Prop Desc Remarks
Foundation Full Basement
Water Municipal
Level or Stories 2 Story
Structure Type Framed on Lot,Frame
Construction Status Existing Home
Schools
Middle Schools Horizon
High Schools Vista Ridge
School District Falcon-49
Others
Special Listing Condition Not Applicable
Read Less
Want to know what your home might be worth? Contact us for a FREE valuation!

Our team is ready to help you sell your home for the highest possible price ASAP



