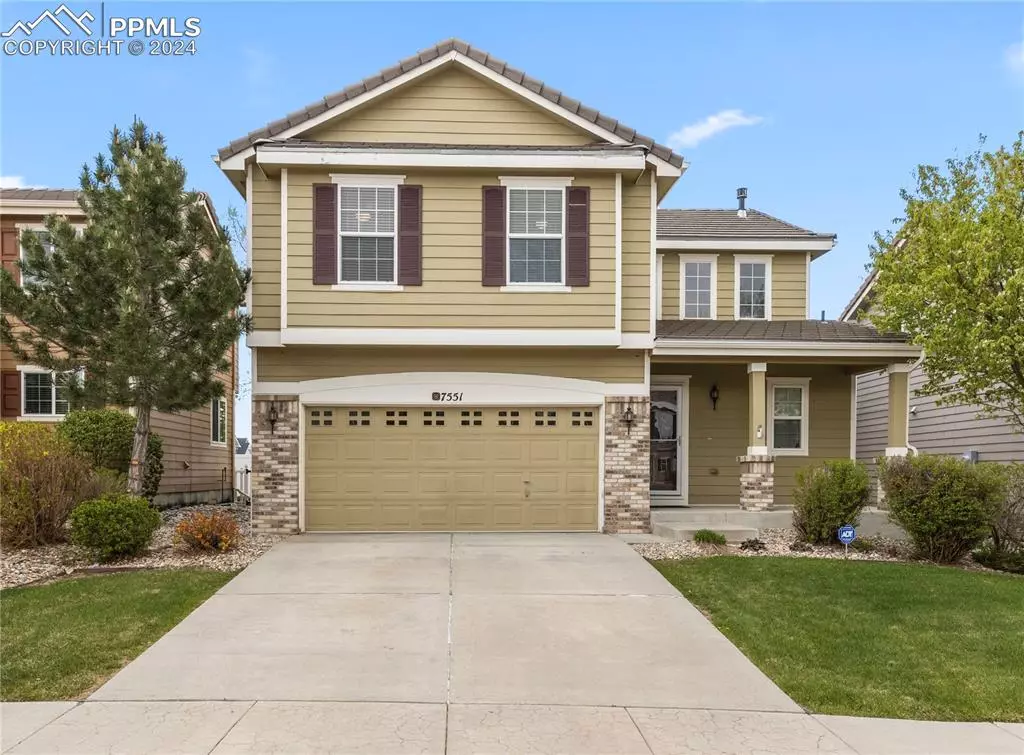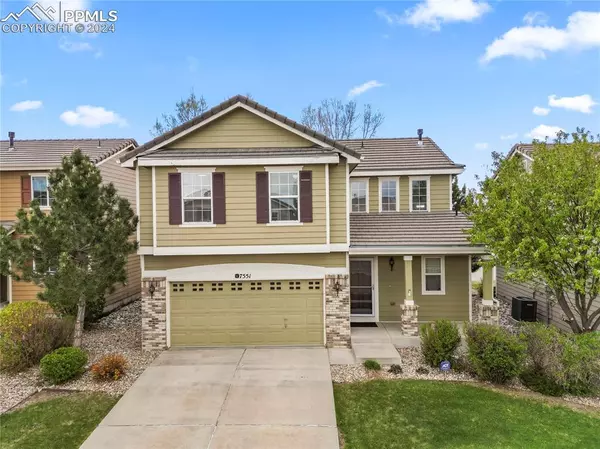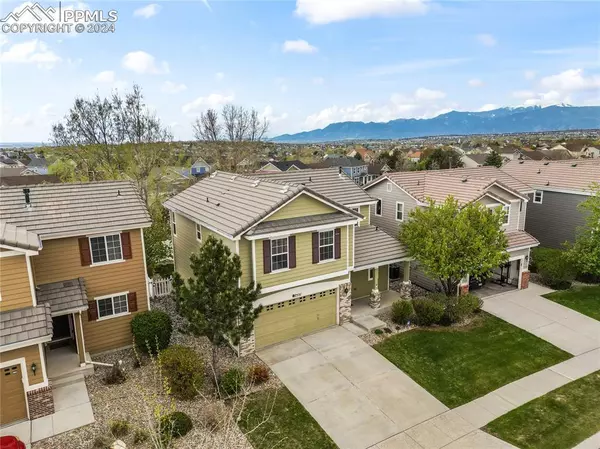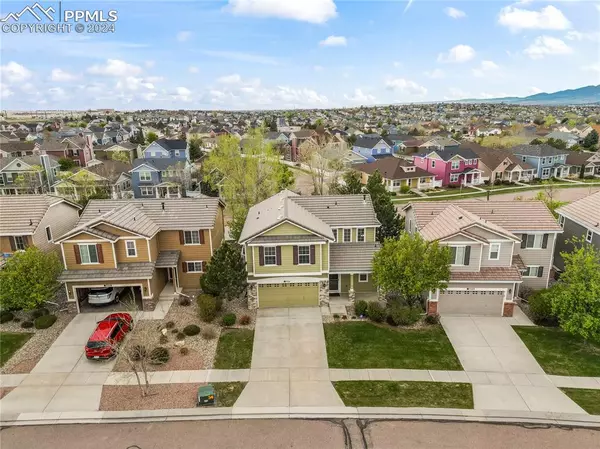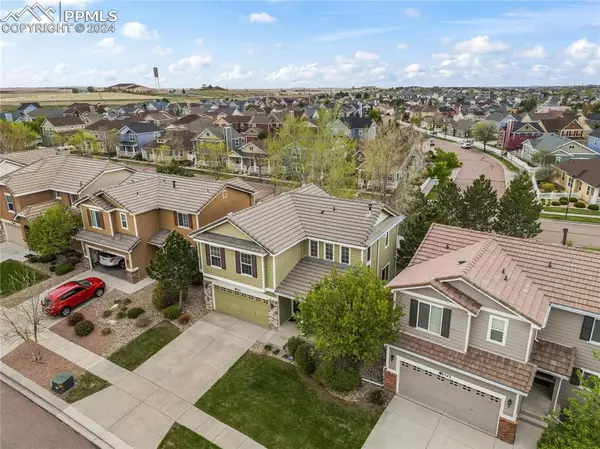$470,000
$465,000
1.1%For more information regarding the value of a property, please contact us for a free consultation.
7551 Manistique DR Colorado Springs, CO 80923
3 Beds
4 Baths
2,342 SqFt
Key Details
Sold Price $470,000
Property Type Single Family Home
Sub Type Single Family
Listing Status Sold
Purchase Type For Sale
Square Footage 2,342 sqft
Price per Sqft $200
MLS Listing ID 7777172
Sold Date 07/23/24
Style 2 Story
Bedrooms 3
Full Baths 2
Half Baths 2
Construction Status Existing Home
HOA Fees $130/mo
HOA Y/N Yes
Year Built 2006
Annual Tax Amount $2,081
Tax Year 2022
Lot Size 3,746 Sqft
Property Description
This lovely home in the sought-after Stetson Ridge Highlands neighborhood offers spacious living and a wealth of included features! Relax and unwind in the light-filled great room featuring an open-concept layout that seamlessly connects to the kitchen. The kitchen boasts ample storage with a dedicated pantry and shines with newer stainless steel appliances, making meal prep and entertaining a breeze. Large windows and a walkout to the backyard bathe the space in natural light, creating a truly inviting atmosphere. Enjoy a luxurious master suite with a private en suite bathroom and a beautiful tile roof. Unwind in the fully finished basement, equipped with a captivating 100" HD projector home theater and bar – perfect for entertaining family and friends! This home showcases modern touches like dual-flush toilets, and 20" tile flooring. Additional conveniences include under-stair storage, dimmer switches in the basement, roller shades, and an electric fireplace – all adding to the comfort and style of your new home. The HOA takes care of landscaping, (including mowing), and snow removal, freeing up your time to relax and enjoy all that this vibrant community has to offer. Newer carpet, paint and light fixtures. Don't miss your chance to own this exceptional property in the Powers Corridor!
Location
State CO
County El Paso
Area Stetson Ridge Highlands
Interior
Interior Features 5-Pc Bath, Great Room
Cooling Ceiling Fan(s), Central Air
Flooring Carpet, Tile
Fireplaces Number 1
Fireplaces Type Basement, Electric, One
Laundry Basement
Exterior
Parking Features Attached
Garage Spaces 2.0
Fence Rear
Utilities Available Cable Connected, Electricity Connected, Natural Gas Connected
Roof Type Tile
Building
Lot Description Level
Foundation Full Basement
Water Municipal
Level or Stories 2 Story
Finished Basement 98
Structure Type Framed on Lot,Frame
Construction Status Existing Home
Schools
Middle Schools Skyview
High Schools Sand Creek
School District Falcon-49
Others
Special Listing Condition Not Applicable
Read Less
Want to know what your home might be worth? Contact us for a FREE valuation!

Our team is ready to help you sell your home for the highest possible price ASAP



