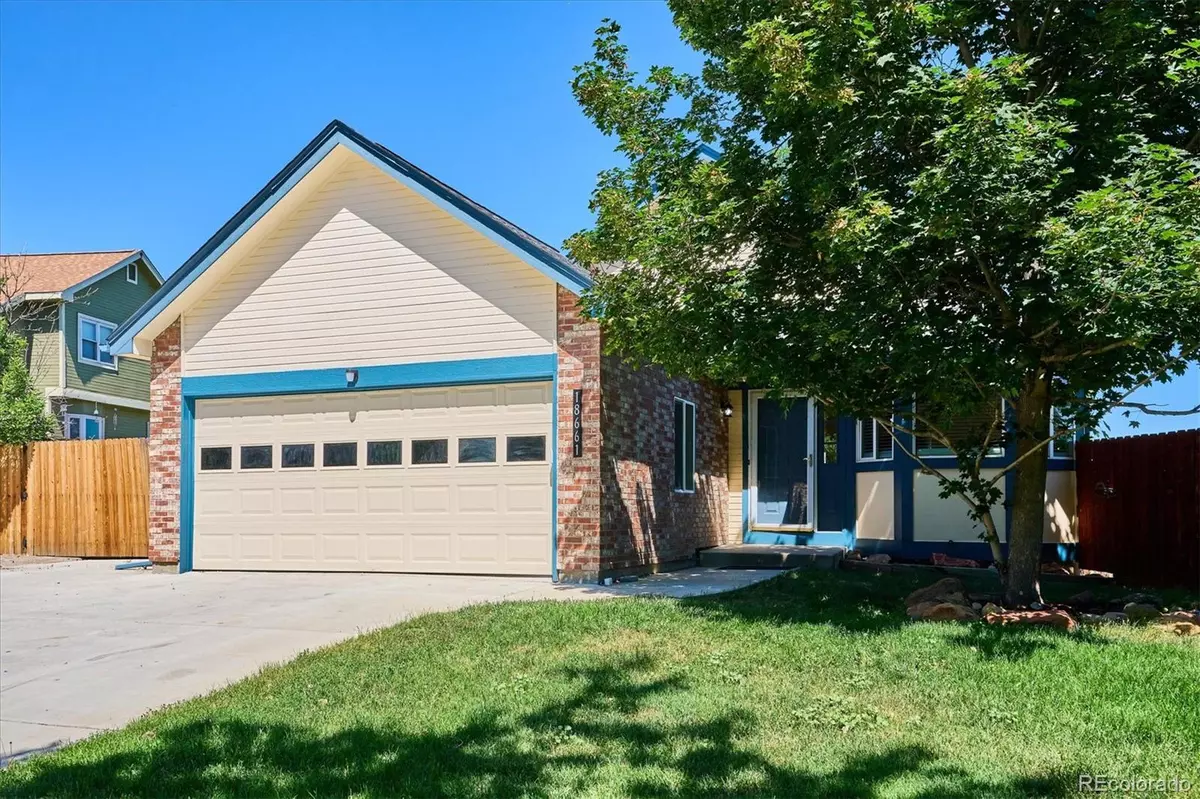$630,000
$630,000
For more information regarding the value of a property, please contact us for a free consultation.
18661 E Wagontrail CIR Aurora, CO 80015
6 Beds
3 Baths
2,401 SqFt
Key Details
Sold Price $630,000
Property Type Single Family Home
Sub Type Single Family Residence
Listing Status Sold
Purchase Type For Sale
Square Footage 2,401 sqft
Price per Sqft $262
Subdivision Prides Crossing
MLS Listing ID 2646702
Sold Date 07/23/24
Bedrooms 6
Full Baths 2
Three Quarter Bath 1
Condo Fees $125
HOA Fees $10
HOA Y/N Yes
Abv Grd Liv Area 1,264
Originating Board recolorado
Year Built 1986
Annual Tax Amount $2,065
Tax Year 2022
Lot Size 0.310 Acres
Acres 0.31
Property Description
Remarkable home with a setting that can’t be beat. From the multiple adjoining decks there’s unbelievable views of Quincy Reservoir with the mountains as the backdrop. Easy access to the decks from the kitchen eating area, the family room, and the primary bedroom. You’re only a few steps away to the massive decks and outdoor fun. Perfect for entertaining large groups of friends or just a quiet serine evening enjoying a BBQ and watching the sunsets through the trees and over the water. The home has several upgrades including hickory cabinets in the kitchen, remodeled bathrooms, freshly refinished natural wood floors, new carpet in the bedrooms, and a host of extras you’ll discover like extra finished storage above the primary bedroom and hallway. For those who plan ahead there’s an air hose running from the garage to the mechanical room in the basement to aid in doing your own maintenance. The downstairs game room comes complete with a pool table and a wall mounted TV. The home is just a few doors from a community park and conveniently located close to Southlands Shopping Mall, AMC Theaters, Trails Rec Center, and plenty of grocery shopping too. Truly a one of a kind find.
Location
State CO
County Arapahoe
Rooms
Basement Finished
Main Level Bedrooms 3
Interior
Interior Features Breakfast Nook, Ceiling Fan(s), Entrance Foyer, Granite Counters, High Ceilings, Primary Suite, Vaulted Ceiling(s), Walk-In Closet(s)
Heating Forced Air
Cooling None
Flooring Carpet, Wood
Fireplaces Number 1
Fireplaces Type Family Room
Fireplace Y
Appliance Dishwasher, Disposal, Dryer, Gas Water Heater, Microwave, Oven, Range, Refrigerator, Washer
Exterior
Parking Features Concrete
Garage Spaces 2.0
Fence Partial
Utilities Available Electricity Connected, Natural Gas Connected
View Lake
Roof Type Composition
Total Parking Spaces 9
Garage Yes
Building
Lot Description Level
Foundation Concrete Perimeter
Sewer Public Sewer
Water Public
Level or Stories One
Structure Type Frame
Schools
Elementary Schools Meadow Point
Middle Schools Falcon Creek
High Schools Grandview
School District Cherry Creek 5
Others
Senior Community No
Ownership Individual
Acceptable Financing Cash, Conventional, FHA, VA Loan
Listing Terms Cash, Conventional, FHA, VA Loan
Special Listing Condition None
Read Less
Want to know what your home might be worth? Contact us for a FREE valuation!

Our team is ready to help you sell your home for the highest possible price ASAP

© 2024 METROLIST, INC., DBA RECOLORADO® – All Rights Reserved
6455 S. Yosemite St., Suite 500 Greenwood Village, CO 80111 USA
Bought with COLORADO DREAM PROPERTIES






