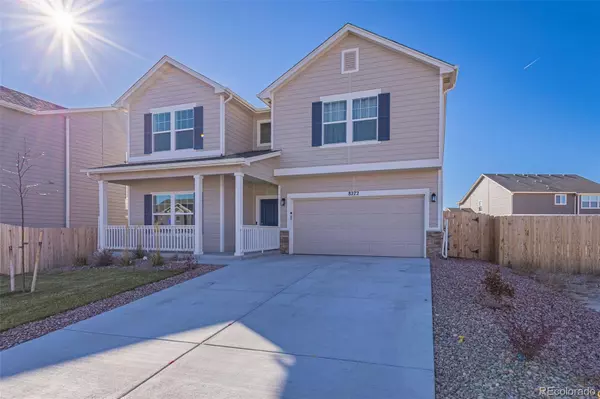$535,000
$535,000
For more information regarding the value of a property, please contact us for a free consultation.
8272 Barley CT Peyton, CO 80831
3 Beds
3 Baths
2,723 SqFt
Key Details
Sold Price $535,000
Property Type Single Family Home
Sub Type Single Family Residence
Listing Status Sold
Purchase Type For Sale
Square Footage 2,723 sqft
Price per Sqft $196
Subdivision Bent Grass Residential
MLS Listing ID 8927005
Sold Date 07/22/24
Bedrooms 3
Full Baths 2
Half Baths 1
Condo Fees $151
HOA Y/N Yes
Abv Grd Liv Area 2,723
Originating Board recolorado
Year Built 2022
Annual Tax Amount $1,464
Tax Year 2022
Lot Size 5,227 Sqft
Acres 0.12
Property Description
Welcome to this impeccably maintained, less-than-a-year-old masterpiece nestled in the coveted Bent Grass neighborhood of Falcon! This stunning 2-story home boasts three bedrooms and a generously sized bonus room on the main floor, perfect for a fourth bedroom, office, playroom, or whatever suits your lifestyle. Situated on a quiet cul-de-sac street, the charming exterior welcomes you with a lush green lawn and an inviting covered front porch. Inside, the main level features wood laminate floors leading to a versatile office or non-conforming bedroom with elegant French doors, accompanied by a convenient half bath and ample storage space. The heart of the home is an open concept living, dining, and kitchen area that seamlessly flows to a concrete patio and a fully fenced backyard with a perfect green lawn. The gourmet kitchen is a chef's delight, showcasing granite countertops, crown-molded staggered height cabinets, a subway tile backsplash, a kitchen island with pendant lights, a pantry closet, and stainless appliances. The second floor offers an open and bright loft space pre-wired for a ceiling fan, providing flexibility for various activities. The primary suite is a retreat with a luxurious attached 5-piece bathroom featuring double sinks, a soaking tub, and a walk-in shower, while an extended walk-in closet adds to the sense of opulence. Completing the upper level are two additional well-sized bedrooms, each with a walk-in closet, another full bathroom, and a spacious laundry room with extra storage. Modern touches and updates are evident throughout, making this home both stylish and functional. Conveniently located near schools, shopping, and dining, with easy access to Colorado Springs, the airport, and military installations, this property embodies comfort, convenience, and contemporary living at its finest!
Location
State CO
County El Paso
Zoning PUD
Interior
Interior Features Pantry
Heating Forced Air, Natural Gas
Cooling Central Air
Fireplace N
Appliance Dishwasher, Disposal, Double Oven, Microwave, Range, Refrigerator
Exterior
Garage Spaces 2.0
Fence Partial
Utilities Available Electricity Connected, Natural Gas Connected
Roof Type Composition
Total Parking Spaces 2
Garage Yes
Building
Lot Description Level
Foundation Slab
Sewer Public Sewer
Water Public
Level or Stories Two
Structure Type Frame
Schools
Elementary Schools Bennett Ranch
Middle Schools Falcon
High Schools Falcon
School District District 49
Others
Senior Community No
Ownership Individual
Acceptable Financing Cash, Conventional, FHA, Qualified Assumption, VA Loan
Listing Terms Cash, Conventional, FHA, Qualified Assumption, VA Loan
Special Listing Condition None
Read Less
Want to know what your home might be worth? Contact us for a FREE valuation!

Our team is ready to help you sell your home for the highest possible price ASAP

© 2024 METROLIST, INC., DBA RECOLORADO® – All Rights Reserved
6455 S. Yosemite St., Suite 500 Greenwood Village, CO 80111 USA
Bought with NON MLS PARTICIPANT






