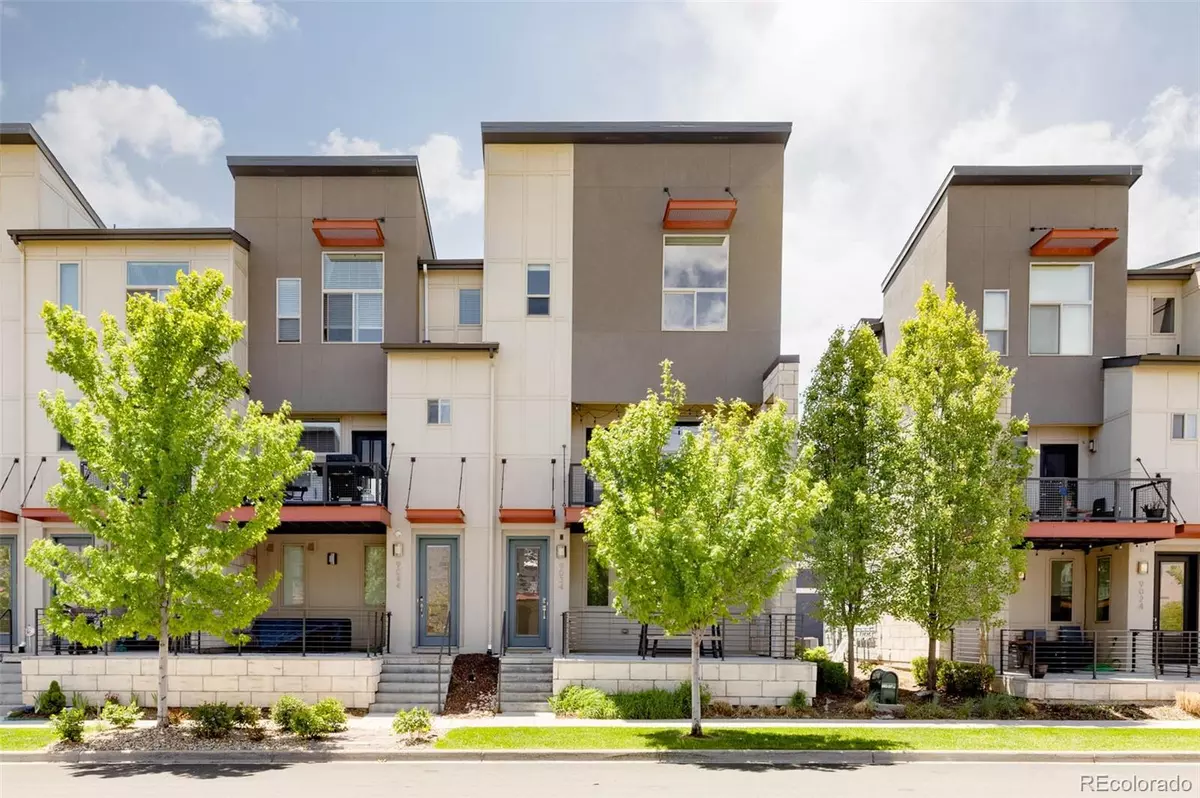$600,000
$615,000
2.4%For more information regarding the value of a property, please contact us for a free consultation.
9034 E 49th PL Denver, CO 80238
3 Beds
3 Baths
1,633 SqFt
Key Details
Sold Price $600,000
Property Type Townhouse
Sub Type Townhouse
Listing Status Sold
Purchase Type For Sale
Square Footage 1,633 sqft
Price per Sqft $367
Subdivision Northfield
MLS Listing ID 6418279
Sold Date 07/24/24
Style Urban Contemporary
Bedrooms 3
Full Baths 2
Half Baths 1
Condo Fees $48
HOA Fees $48/mo
HOA Y/N Yes
Abv Grd Liv Area 1,633
Originating Board recolorado
Year Built 2016
Annual Tax Amount $4,802
Tax Year 2023
Lot Size 1,306 Sqft
Acres 0.03
Property Description
Modern 3-story Thrive Row Home - complete with a well equipped kitchen, 2 spacious balconies, one with a picturesque mountain view and conveniently located near the Shops at Northfield and summer concerts at Conservatory Green Amphitheatre. Park in the spacious 2 car garage, then pass through the sunny entry foyer that houses a coat closet and the laundry room and travel up to the main living area to be pleasantly greeted with a bright, open-concept main floor living area lined with wide plank hardwoods. Step into the spacious kitchen where you’ll discover espresso shaker cabinets, decorative backsplash, stainless steel appliances, granite countertops, and decorative lighting. The living room centers a built in entertainment wall. Just off the living room is the spacious patio where you are greeted with mountain views and plenty of room for a seating area and grill - making for an ideal space to entertain. At the base of the stairs enjoy a cozy nook, which creates the perfect space for a home office. Continue up the stairs lined with plush new carpet, to discover the third level, which houses 3 bedrooms and 2 bathrooms, including the primary retreat. In the primary suite you'll discover an ensuite bathroom and a large walk-in closet to keep you organized. This home features window coverings throughout. All this in close proximity to highways, the airport, Anschutz Medical Campus and top-rated schools. Walking distance to summer concerts on the green, Annual Denver Arts Festival, parks, pools, trails, restaurants and The Shops at Northfield.
Location
State CO
County Denver
Zoning M-RX-5
Interior
Interior Features Built-in Features, Eat-in Kitchen, Entrance Foyer, Granite Counters, High Ceilings, Kitchen Island, Open Floorplan, Pantry, Primary Suite, Walk-In Closet(s)
Heating Forced Air, Natural Gas
Cooling Central Air
Flooring Carpet, Tile, Wood
Fireplace N
Appliance Convection Oven, Cooktop, Dishwasher, Disposal, Dryer, Microwave, Oven, Range Hood, Refrigerator, Self Cleaning Oven, Warming Drawer, Washer
Laundry In Unit
Exterior
Exterior Feature Lighting
Parking Features Lighted
Garage Spaces 2.0
Utilities Available Cable Available, Electricity Connected, Natural Gas Connected
View Mountain(s)
Roof Type Composition
Total Parking Spaces 2
Garage Yes
Building
Foundation Slab
Sewer Public Sewer
Water Public
Level or Stories Three Or More
Structure Type Cement Siding,Frame,Stone,Stucco
Schools
Elementary Schools Willow
Middle Schools Dsst: Conservatory Green
High Schools Northfield
School District Denver 1
Others
Senior Community No
Ownership Individual
Acceptable Financing Cash, Conventional, FHA, VA Loan
Listing Terms Cash, Conventional, FHA, VA Loan
Special Listing Condition None
Pets Allowed Yes
Read Less
Want to know what your home might be worth? Contact us for a FREE valuation!

Our team is ready to help you sell your home for the highest possible price ASAP

© 2024 METROLIST, INC., DBA RECOLORADO® – All Rights Reserved
6455 S. Yosemite St., Suite 500 Greenwood Village, CO 80111 USA
Bought with RE/MAX Professionals






