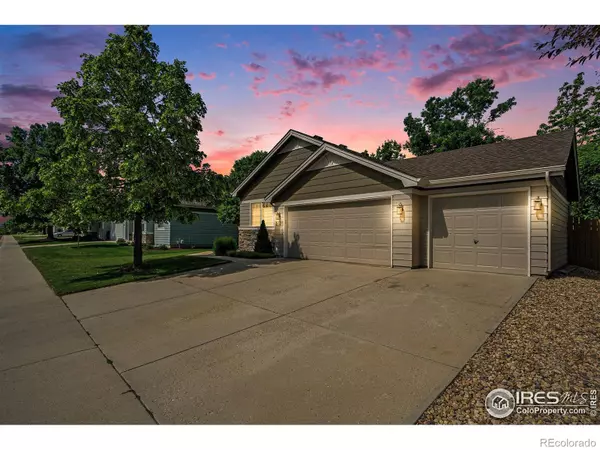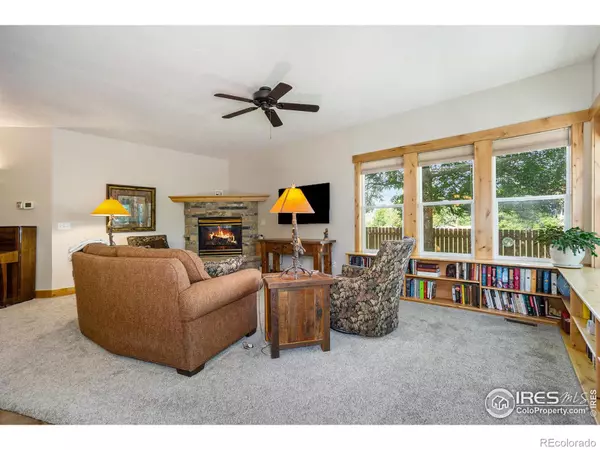$735,000
$735,000
For more information regarding the value of a property, please contact us for a free consultation.
2109 Falcon Hill RD Fort Collins, CO 80524
4 Beds
3 Baths
3,104 SqFt
Key Details
Sold Price $735,000
Property Type Single Family Home
Sub Type Single Family Residence
Listing Status Sold
Purchase Type For Sale
Square Footage 3,104 sqft
Price per Sqft $236
Subdivision Falcon Ridge
MLS Listing ID IR1011520
Sold Date 07/22/24
Bedrooms 4
Full Baths 1
Three Quarter Bath 2
Condo Fees $310
HOA Fees $25/ann
HOA Y/N Yes
Abv Grd Liv Area 1,602
Originating Board recolorado
Year Built 2000
Annual Tax Amount $3,574
Tax Year 2023
Lot Size 7,405 Sqft
Acres 0.17
Property Description
Hard to find combination in North Fort Collins that's inside city limits w/ a 3-car garage & open views to Terry Lake and the Foothills! The care and attention to detail shows in this move-in ready ranch with fully finished basement. Features 9' ceilings, knotty alder trim, built in shelves, brand new roof & skylights, updated kitchen includes granite counters, eat-in bar, walk-in pantry & SS appliances, completely updated bathrooms, master suite has luxury 4-pc bath w/ frameless glass walk-in shower, new interior paint/newer exterior paint, new carpet, private guest suite w/ office in the finished basement PLUS a possible 5th conforming bedroom that works as an office, workout studio, workshop, craft or storage room. Flexible basement space provides tons of options, ideal for a work from home setup or makes an excellent suite for visitors or roommate. Additionally, the spacious 3-car garage is finished & drywalled and has hot & cold water, perfect for a workshop or hobby enthusiast & an additional 8x12 shed for all the rest of the tools and toys. Tucked away off Country Club Rd, the Falcon Ridge neighborhood is it's own little oasis with only a few blocks of homes and no through traffic. A perfect getaway to come home to and still just minutes to all that Ft Collins and Laporte have to offer including shopping, restaurants, bike trails, the Poudre River, Downtown Ft Collins & Laporte AND avoid all of the in-town traffic with an easy drive to I-25 or the foothills when you're ready to hit the road. Don't miss out, call for a showing today!
Location
State CO
County Larimer
Zoning RL
Rooms
Basement Full
Main Level Bedrooms 3
Interior
Interior Features Eat-in Kitchen, Open Floorplan, Pantry, Radon Mitigation System
Heating Forced Air
Cooling Ceiling Fan(s), Central Air
Fireplaces Type Gas
Fireplace N
Appliance Dishwasher, Disposal, Oven, Refrigerator
Laundry In Unit
Exterior
Garage Spaces 3.0
Fence Fenced
Utilities Available Cable Available, Electricity Available, Internet Access (Wired), Natural Gas Available
View Mountain(s)
Roof Type Composition
Total Parking Spaces 3
Garage Yes
Building
Lot Description Level, Sprinklers In Front
Sewer Public Sewer
Water Public
Level or Stories One
Structure Type Wood Frame
Schools
Elementary Schools Tavelli
Middle Schools Lincoln
High Schools Poudre
School District Poudre R-1
Others
Ownership Individual
Acceptable Financing Cash, Conventional, FHA, VA Loan
Listing Terms Cash, Conventional, FHA, VA Loan
Read Less
Want to know what your home might be worth? Contact us for a FREE valuation!

Our team is ready to help you sell your home for the highest possible price ASAP

© 2024 METROLIST, INC., DBA RECOLORADO® – All Rights Reserved
6455 S. Yosemite St., Suite 500 Greenwood Village, CO 80111 USA
Bought with Group Mulberry






