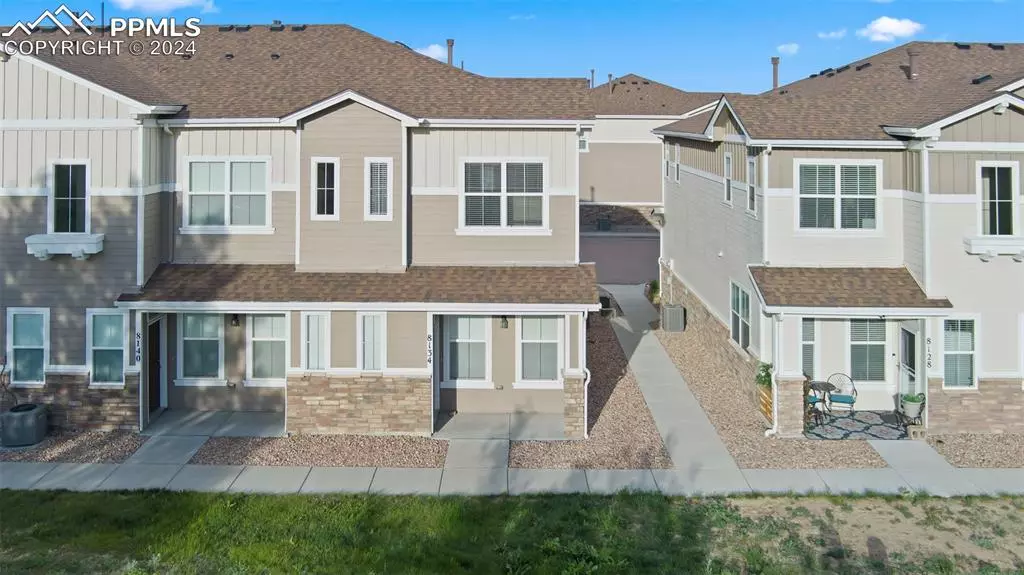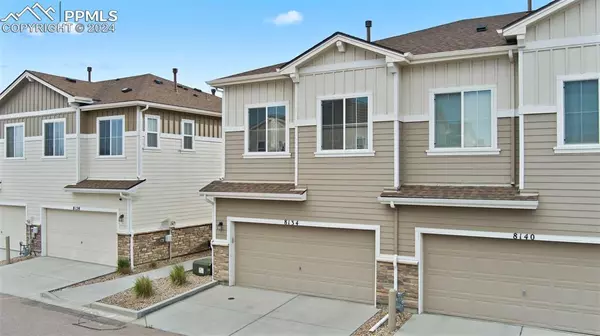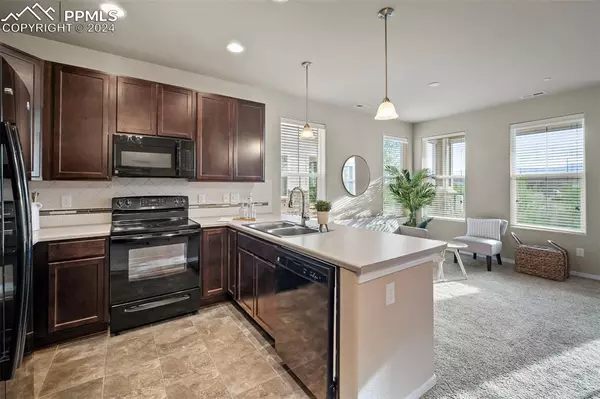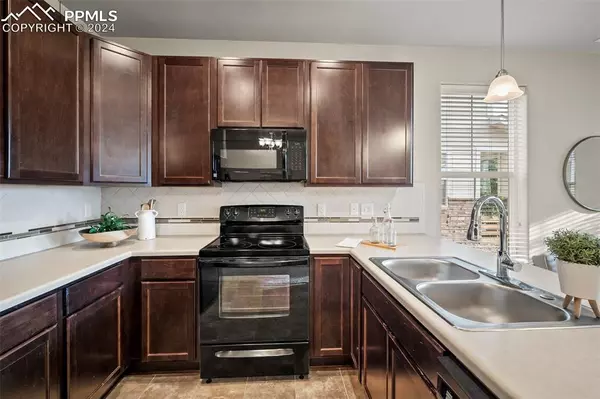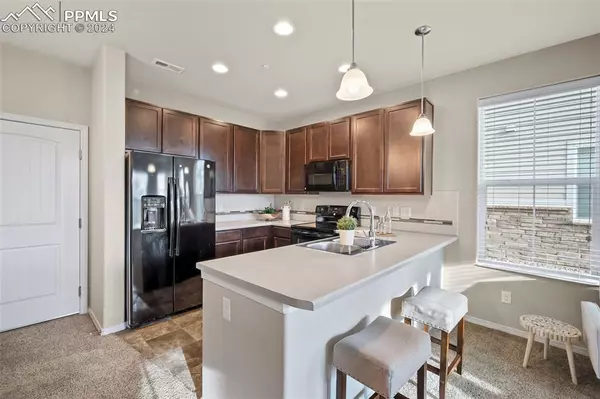$343,000
$345,000
0.6%For more information regarding the value of a property, please contact us for a free consultation.
8134 Confluence PT Colorado Springs, CO 80951
2 Beds
3 Baths
1,368 SqFt
Key Details
Sold Price $343,000
Property Type Townhouse
Sub Type Townhouse
Listing Status Sold
Purchase Type For Sale
Square Footage 1,368 sqft
Price per Sqft $250
MLS Listing ID 7707443
Sold Date 07/24/24
Style 2 Story
Bedrooms 2
Full Baths 2
Half Baths 1
Construction Status Existing Home
HOA Fees $212/mo
HOA Y/N Yes
Year Built 2015
Annual Tax Amount $1,492
Tax Year 2022
Lot Size 1,240 Sqft
Property Description
Welcome to this charming move-in ready home, perfectly situated on a desirable corner lot with stunning views of Pikes Peak. This 2-bedroom, 3-bath residence offers convenience, comfort, and modern amenities, just minutes away from shopping, parks, and major military installations.
As you step inside, you'll immediately appreciate the bright and open floor plan, designed for easy living and entertaining. The spacious living area flows seamlessly into the dining and kitchen spaces, creating a warm and inviting atmosphere.
Upstairs, you'll find two generously sized bedrooms, each with its own private bathroom, offering comfort and privacy for everyone. The home also boasts an abundance of storage options, ensuring all your belongings have their place.
The attached 2-car garage provides secure parking and additional storage, adding to the home's practicality. Outside, the corner lot offers a sense of privacy and space, with picturesque views of Pikes Peak that can be enjoyed from your yard.
Located in a prime area, this home is just minutes from shopping centers, parks, and most military installations, offering both convenience and a great lifestyle.
Don't miss the opportunity to make this beautiful move-in ready home yours. Schedule a showing today and experience the perfect blend of modern living and breathtaking views!
Location
State CO
County El Paso
Area Claremont Ranch
Interior
Interior Features 9Ft + Ceilings, Great Room
Cooling Central Air
Flooring Carpet, Tile, Vinyl/Linoleum
Fireplaces Number 1
Fireplaces Type None
Laundry Upper
Exterior
Parking Features Attached
Garage Spaces 2.0
Fence Community
Utilities Available Electricity Connected, Natural Gas Connected
Roof Type Composite Shingle
Building
Lot Description Level
Foundation Slab
Builder Name Beazer Homes
Water Municipal
Level or Stories 2 Story
Structure Type Framed on Lot,Frame
Construction Status Existing Home
Schools
Middle Schools Horizon
High Schools Sand Creek
School District Falcon-49
Others
Special Listing Condition Not Applicable
Read Less
Want to know what your home might be worth? Contact us for a FREE valuation!

Our team is ready to help you sell your home for the highest possible price ASAP



